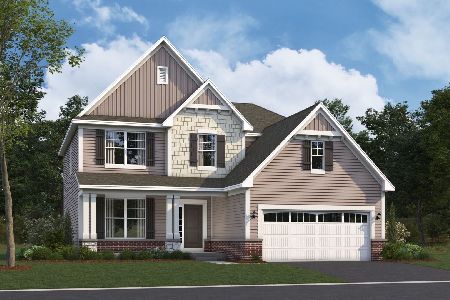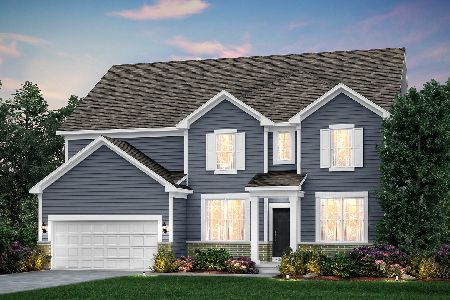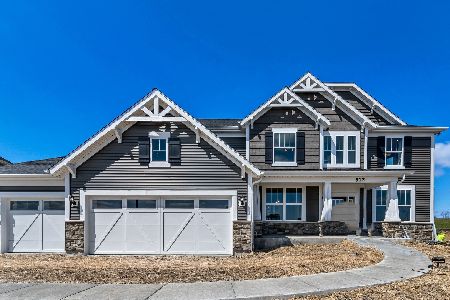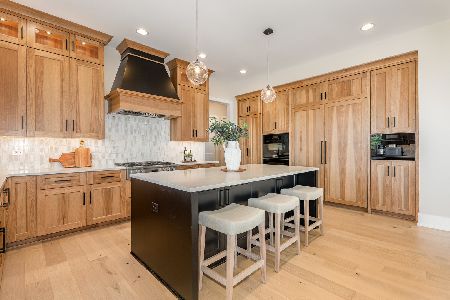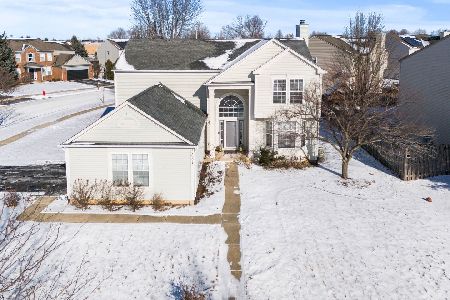12465 Falcon Drive, Plainfield, Illinois 60585
$264,500
|
Sold
|
|
| Status: | Closed |
| Sqft: | 2,259 |
| Cost/Sqft: | $116 |
| Beds: | 4 |
| Baths: | 3 |
| Year Built: | 1999 |
| Property Taxes: | $6,612 |
| Days On Market: | 3368 |
| Lot Size: | 0,28 |
Description
Location, location! Stunning home in Heritage Meadows Subdiv. & Plainfield North High School! Gorgeous, premium lot situated on a dead-end street with no neighbors behind it and a beautiful, large, fenced yard with a 16'x12' composite deck, a fabulous netted pergola, and an 8'x10' composite shed. And, an upgraded elevation with partial brick & a front porch! Spacious family room with fireplace that opens to the kitchen area, making this a great home for entertaining! The kitchen has newer Kenmore Elite appliances, new french doors, a center island, breakfast bar, pantry, planning desk & lots of counter-top & cabinet space! Very large living rm & dining rm w/bump out bay window. All windows were replaced in 2009 with top of the line Gilke triple paned windows. Wood laminate floors throughout much of the first floor. Large master bedroom w/wic & a master bath that boasts a new tile walk-in shower and tile floor. Park, pond, path & Jr. High are in the subdiv! This is a great one!
Property Specifics
| Single Family | |
| — | |
| Traditional | |
| 1999 | |
| Partial | |
| — | |
| No | |
| 0.28 |
| Will | |
| Heritage Meadows | |
| 138 / Annual | |
| Other | |
| Lake Michigan | |
| Public Sewer | |
| 09386262 | |
| 0701284020370000 |
Nearby Schools
| NAME: | DISTRICT: | DISTANCE: | |
|---|---|---|---|
|
Grade School
Freedom Elementary School |
202 | — | |
|
Middle School
Heritage Grove Middle School |
202 | Not in DB | |
|
High School
Plainfield North High School |
202 | Not in DB | |
Property History
| DATE: | EVENT: | PRICE: | SOURCE: |
|---|---|---|---|
| 30 Jan, 2017 | Sold | $264,500 | MRED MLS |
| 22 Nov, 2016 | Under contract | $262,900 | MRED MLS |
| 10 Nov, 2016 | Listed for sale | $262,900 | MRED MLS |
Room Specifics
Total Bedrooms: 4
Bedrooms Above Ground: 4
Bedrooms Below Ground: 0
Dimensions: —
Floor Type: Carpet
Dimensions: —
Floor Type: Carpet
Dimensions: —
Floor Type: Carpet
Full Bathrooms: 3
Bathroom Amenities: Separate Shower,Double Sink
Bathroom in Basement: 0
Rooms: Eating Area,Den,Foyer,Walk In Closet,Deck
Basement Description: Unfinished,Crawl
Other Specifics
| 2 | |
| Concrete Perimeter | |
| Asphalt | |
| Deck, Porch, Storms/Screens | |
| Fenced Yard | |
| 84X146X84X146 | |
| — | |
| Full | |
| Wood Laminate Floors | |
| Range, Microwave, Dishwasher, Refrigerator, Disposal | |
| Not in DB | |
| Park, Lake, Curbs, Sidewalks, Street Lights | |
| — | |
| — | |
| Wood Burning, Gas Starter |
Tax History
| Year | Property Taxes |
|---|---|
| 2017 | $6,612 |
Contact Agent
Nearby Similar Homes
Nearby Sold Comparables
Contact Agent
Listing Provided By
RE/MAX Ultimate Professionals

