1247 Chestnut Avenue, Wilmette, Illinois 60091
$1,360,000
|
Sold
|
|
| Status: | Closed |
| Sqft: | 0 |
| Cost/Sqft: | — |
| Beds: | 6 |
| Baths: | 4 |
| Year Built: | — |
| Property Taxes: | $25,049 |
| Days On Market: | 1965 |
| Lot Size: | 0,00 |
Description
East Wilmette home on OVERSIZED ( 80x181) lot on desirable CHESTNUT. Spacious, updated prairie inspired home w old world charm and loads of character. Spacious living room a exposed beams, fireplace and hardwood floors. Formal dining room, and newly updated chef's kitchen w top of the line appliances, large custom island and adjacent open bar area w bar stools and built ins. First floor laundry and convenient mud room leads yo oversized deck and hogs back yard, and newer three car garage. First floor also features family room and office, plus full bathroom- could be first floor master suite.Second floor features master suite w updated full bathroom, plus four large scaled bedrooms and full hall bath. Wonderful third floor retreat w large lofted 6 th bedroom/ bunk room or playroom and updated full bath. Unfinished lower level.Oversized backyard w lovely gardens and pristine landscaping!
Property Specifics
| Single Family | |
| — | |
| Prairie | |
| — | |
| Full | |
| — | |
| No | |
| — |
| Cook | |
| Cage | |
| 0 / Not Applicable | |
| None | |
| Public | |
| Public Sewer | |
| 10838911 | |
| 05273020160000 |
Nearby Schools
| NAME: | DISTRICT: | DISTANCE: | |
|---|---|---|---|
|
Grade School
Central Elementary School |
39 | — | |
|
Middle School
Wilmette Junior High School |
39 | Not in DB | |
|
High School
New Trier Twp H.s. Northfield/wi |
203 | Not in DB | |
Property History
| DATE: | EVENT: | PRICE: | SOURCE: |
|---|---|---|---|
| 11 Jul, 2012 | Sold | $1,035,000 | MRED MLS |
| 26 Apr, 2012 | Under contract | $1,100,000 | MRED MLS |
| 25 Apr, 2012 | Listed for sale | $1,100,000 | MRED MLS |
| 15 Jan, 2021 | Sold | $1,360,000 | MRED MLS |
| 31 Aug, 2020 | Under contract | $1,449,000 | MRED MLS |
| 31 Aug, 2020 | Listed for sale | $1,449,000 | MRED MLS |
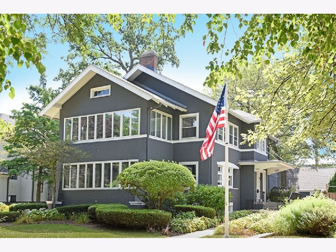
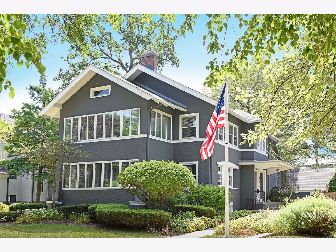
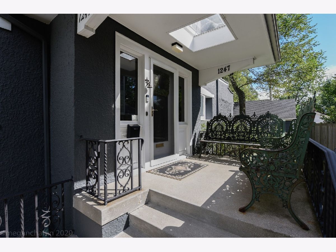
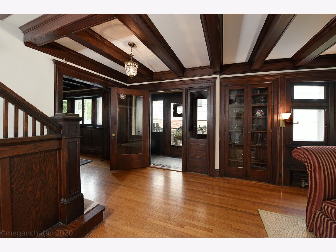
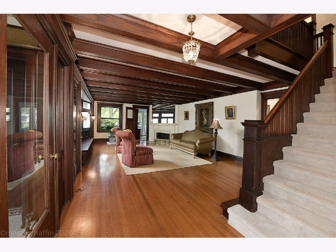
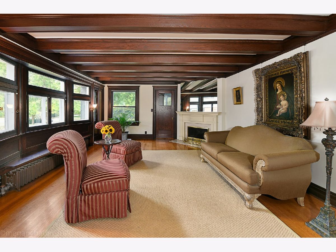
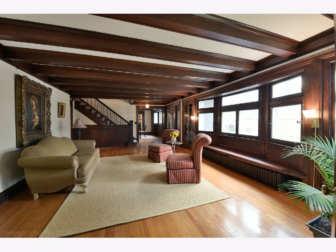
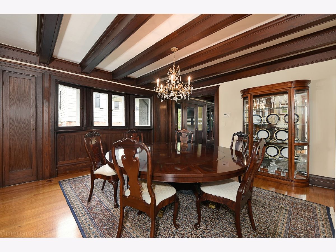
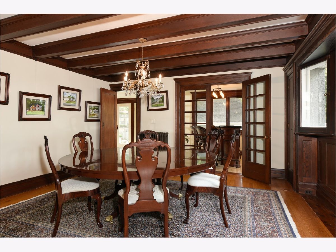
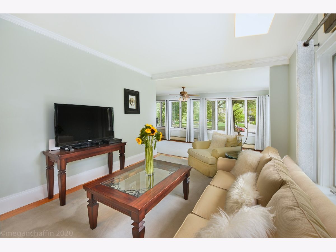
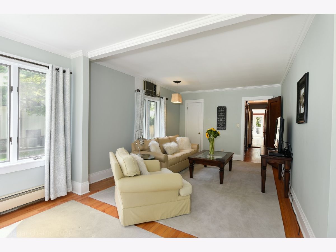
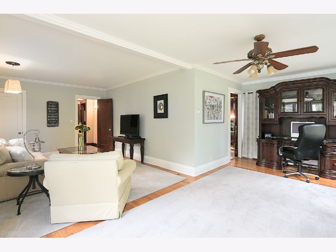
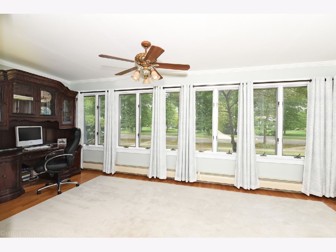
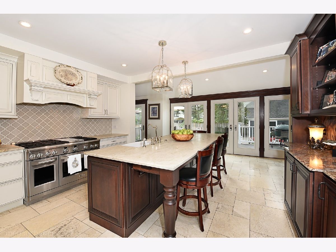
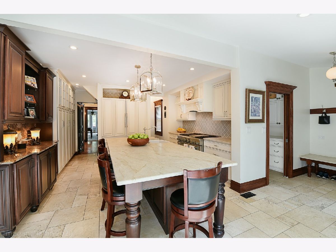
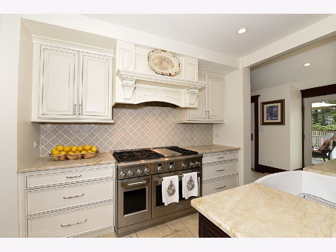
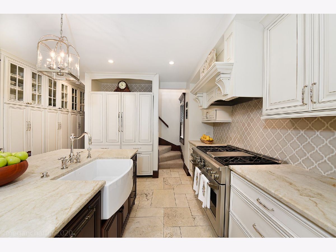
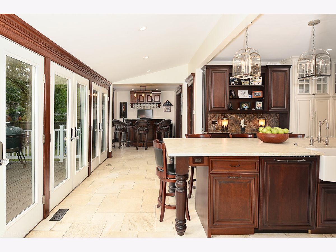
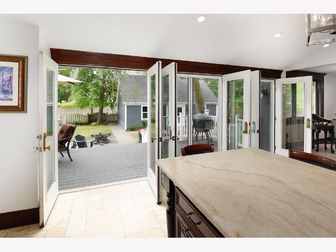
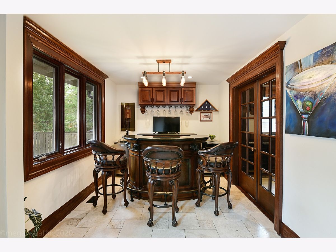
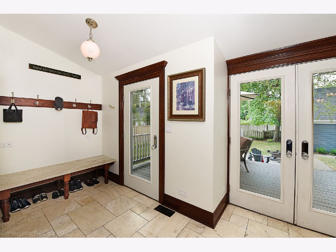
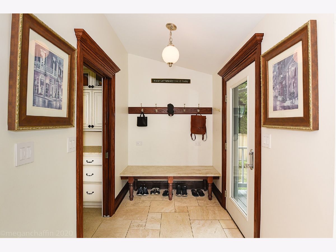
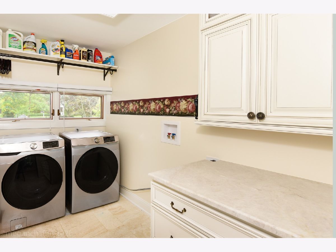
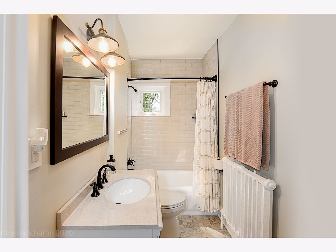
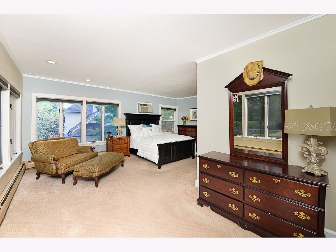
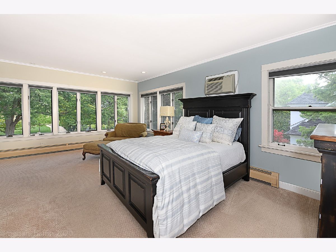
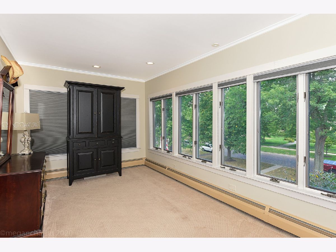
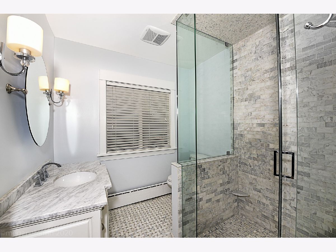
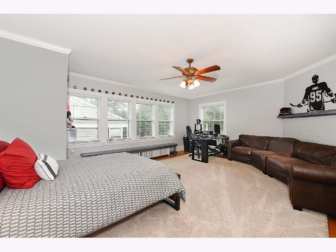
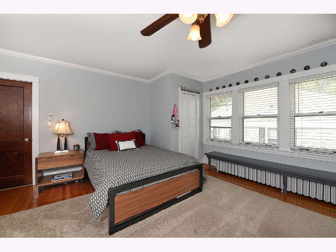
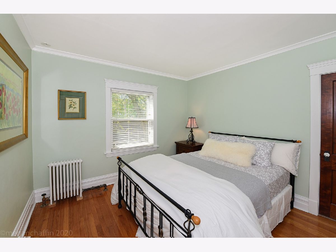
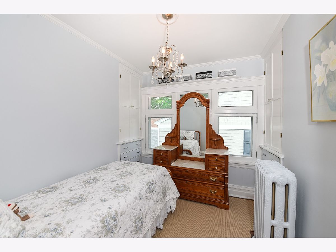
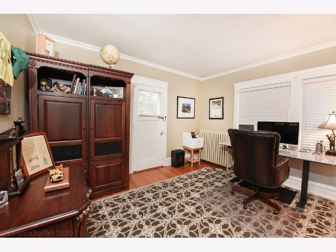
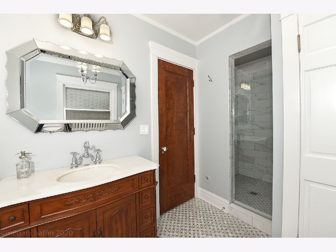
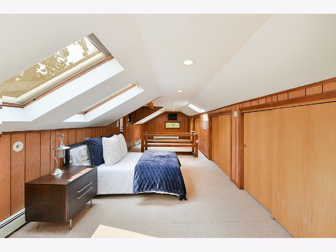
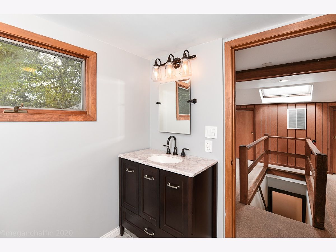
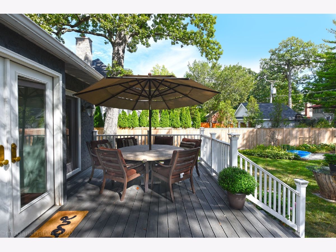
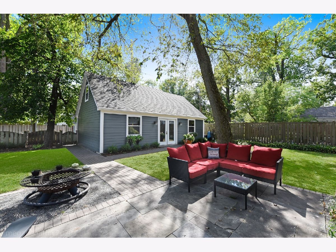
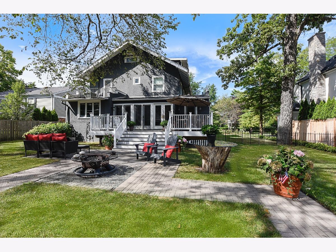
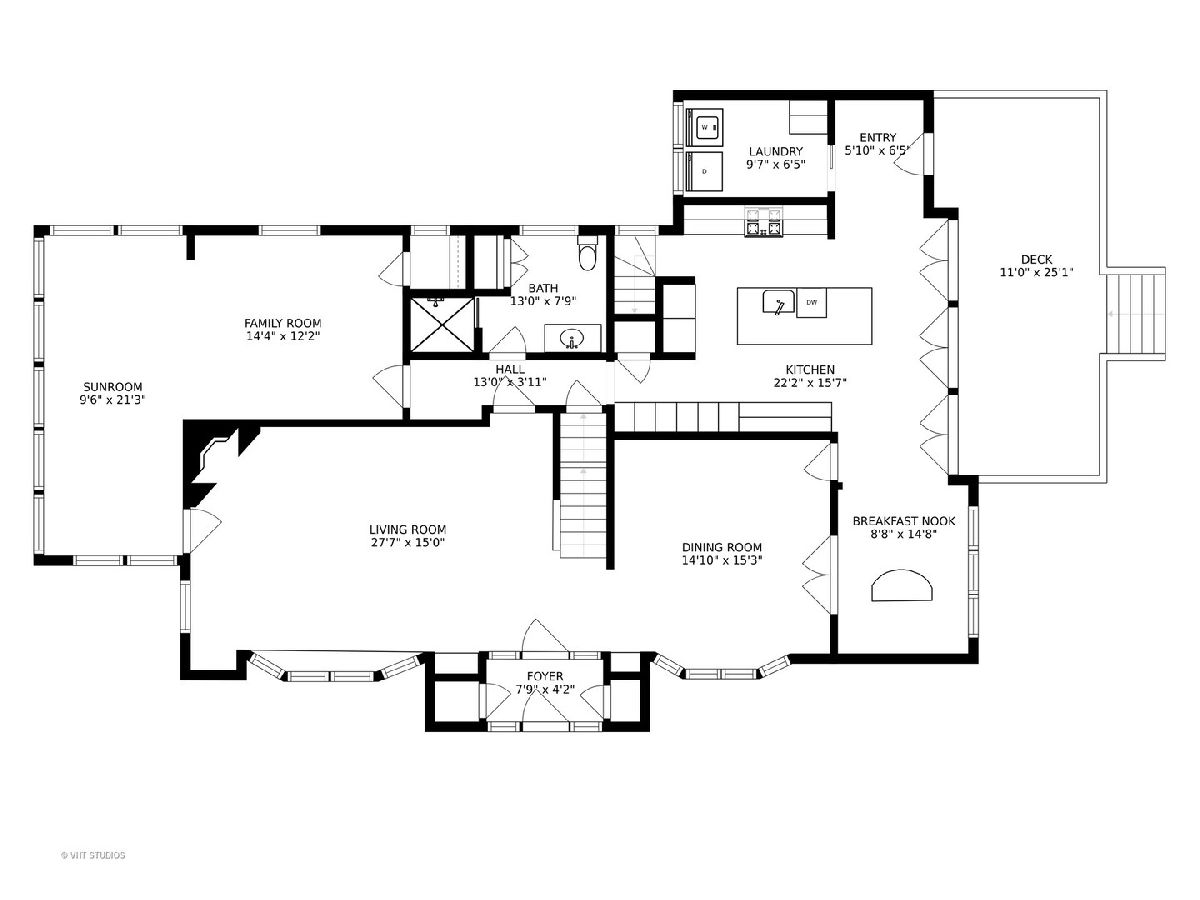
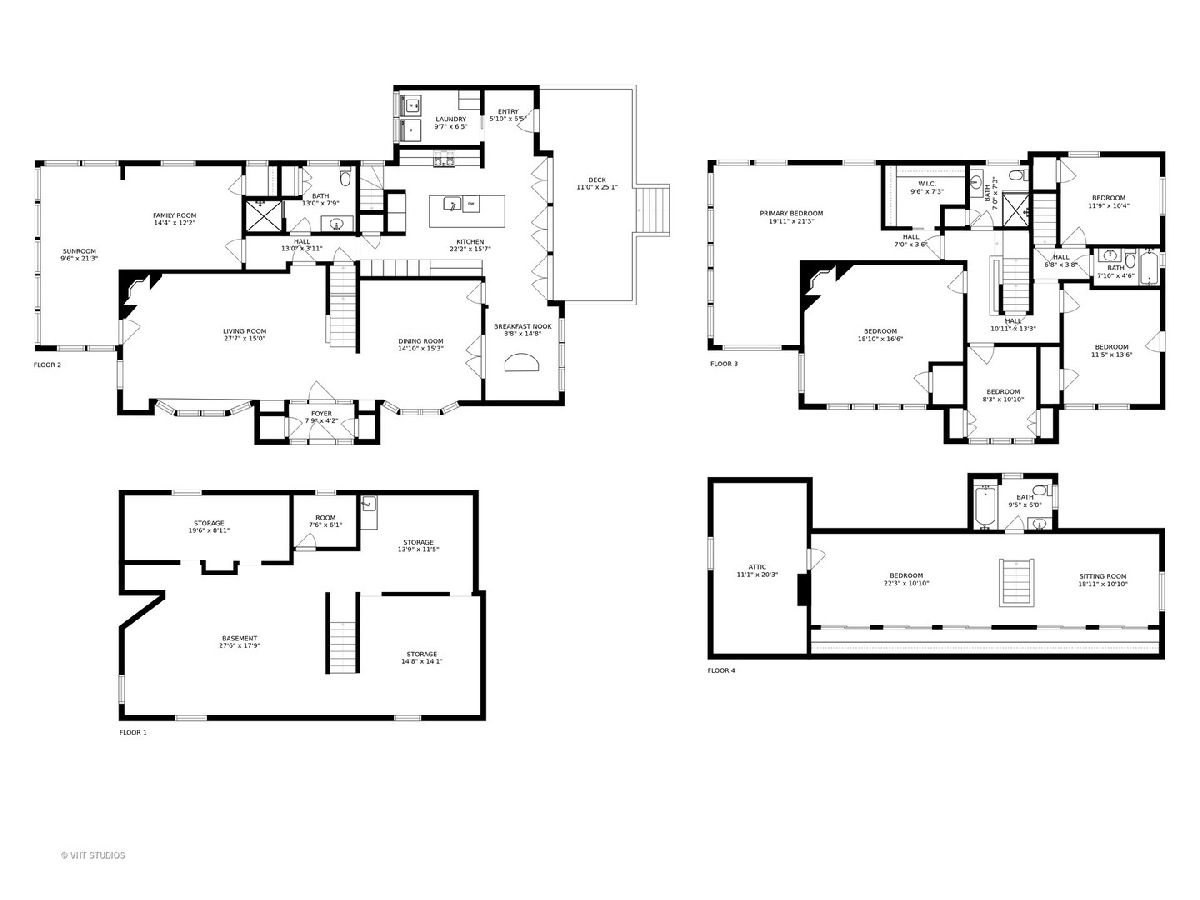
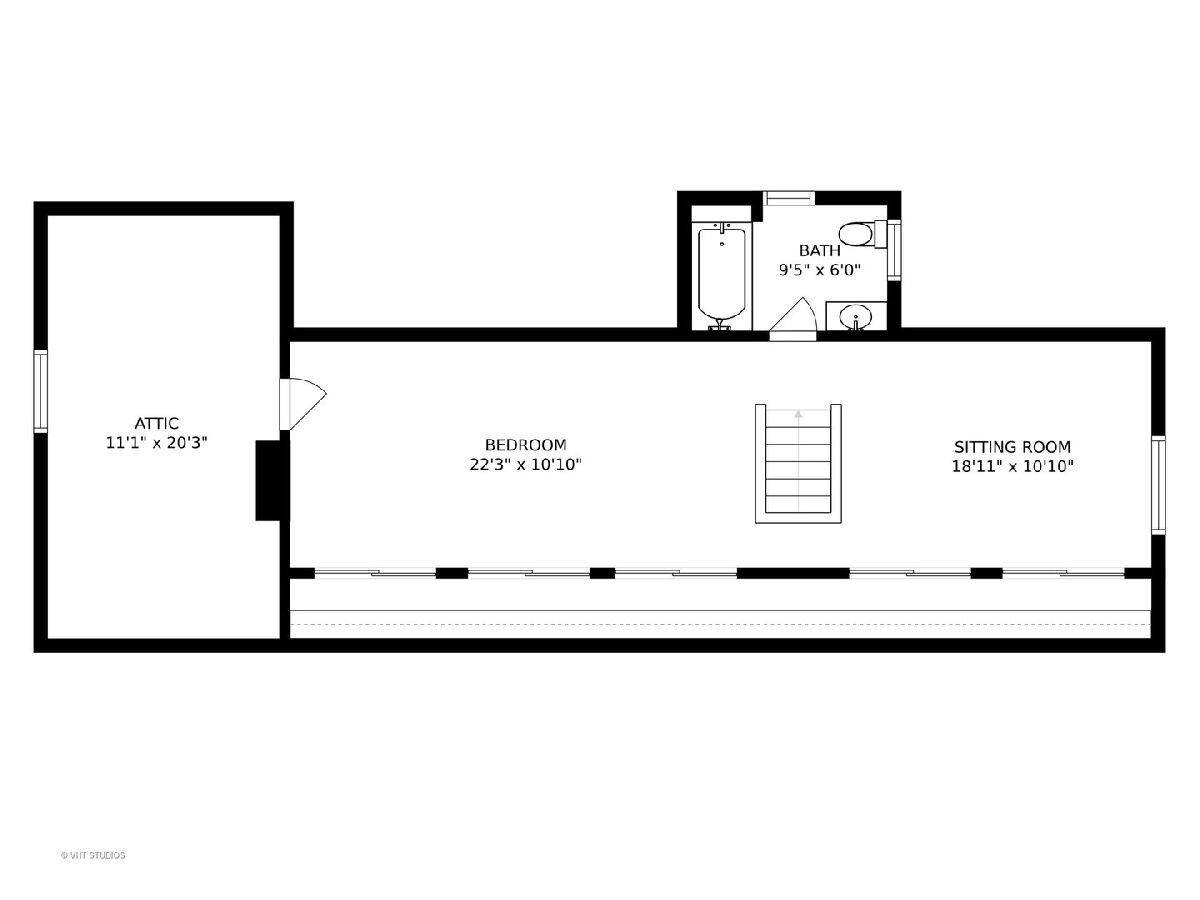
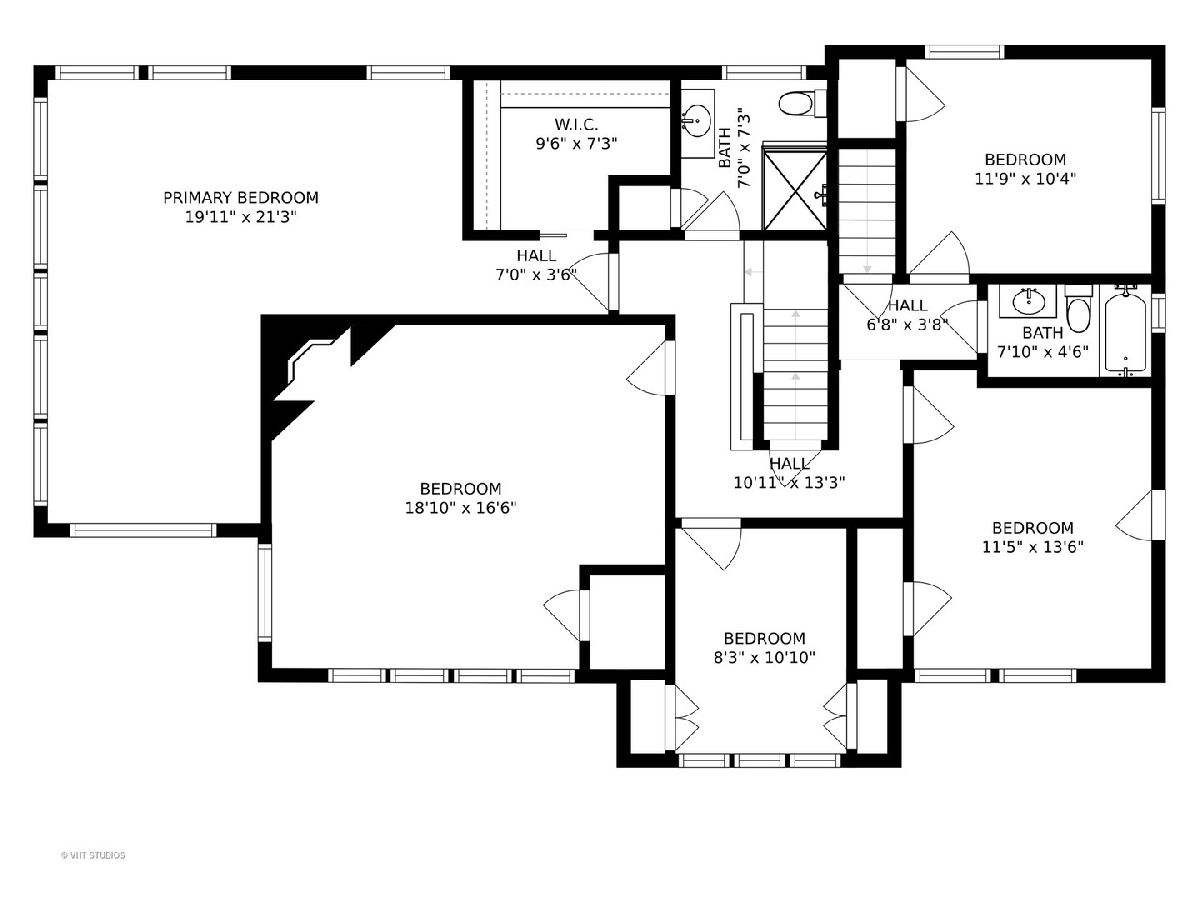
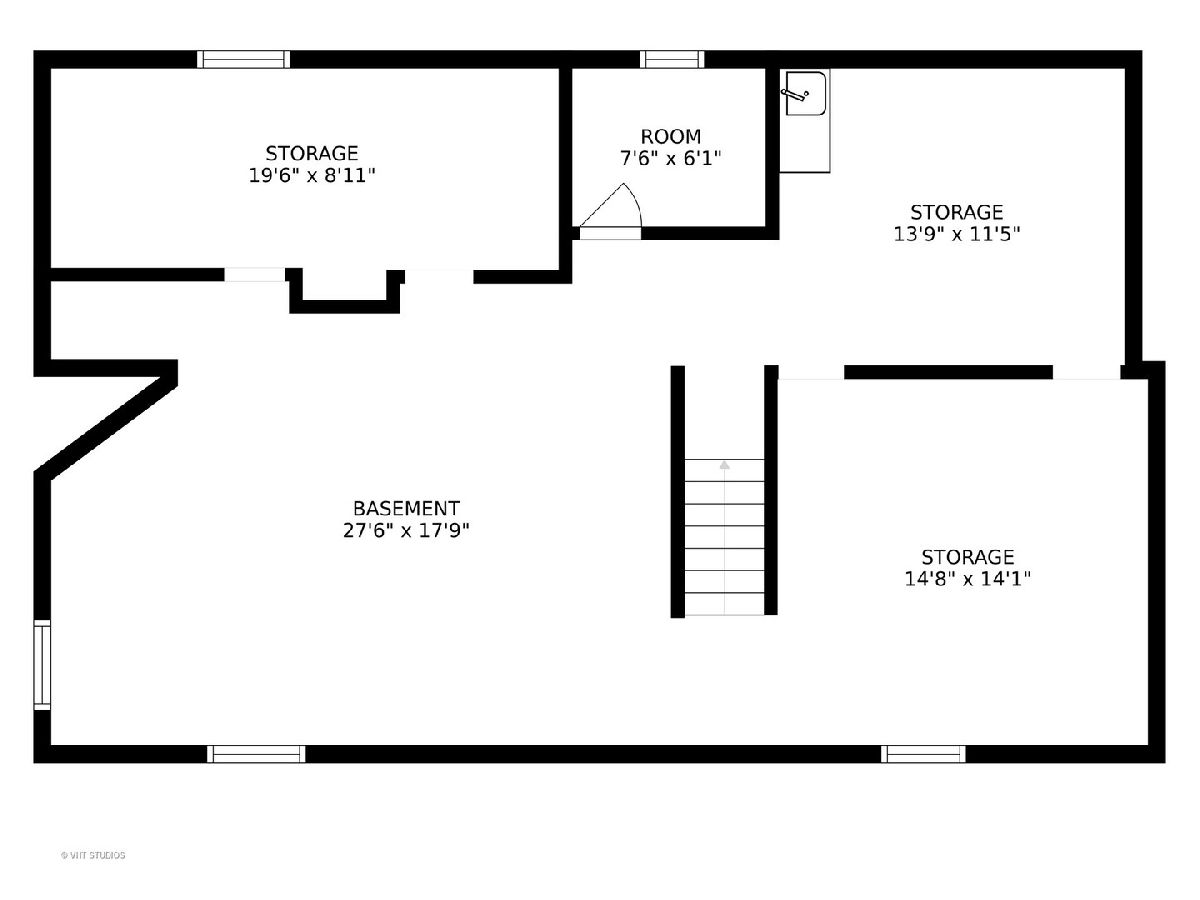
Room Specifics
Total Bedrooms: 6
Bedrooms Above Ground: 6
Bedrooms Below Ground: 0
Dimensions: —
Floor Type: Hardwood
Dimensions: —
Floor Type: Hardwood
Dimensions: —
Floor Type: Hardwood
Dimensions: —
Floor Type: —
Dimensions: —
Floor Type: —
Full Bathrooms: 4
Bathroom Amenities: Separate Shower
Bathroom in Basement: 0
Rooms: Bedroom 5,Sewing Room,Sitting Room,Pantry,Sun Room,Breakfast Room,Deck,Bedroom 6
Basement Description: Unfinished
Other Specifics
| 2 | |
| Block | |
| — | |
| Deck | |
| Fenced Yard,Wooded | |
| 80X181.6 | |
| Finished,Interior Stair | |
| None | |
| Skylight(s), Hardwood Floors, First Floor Laundry, First Floor Full Bath | |
| Range, Dishwasher, Refrigerator, High End Refrigerator, Washer, Dryer, Disposal, Stainless Steel Appliance(s), Range Hood | |
| Not in DB | |
| Sidewalks, Street Lights, Street Paved | |
| — | |
| — | |
| Wood Burning |
Tax History
| Year | Property Taxes |
|---|---|
| 2012 | $20,665 |
| 2021 | $25,049 |
Contact Agent
Nearby Similar Homes
Nearby Sold Comparables
Contact Agent
Listing Provided By
@properties







