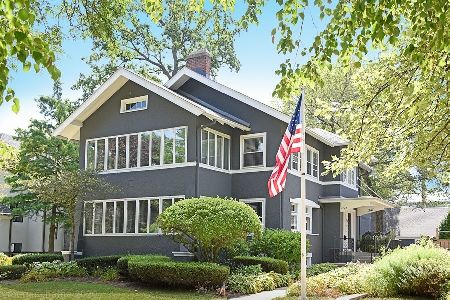1238 Ashland Avenue, Wilmette, Illinois 60091
$1,100,000
|
Sold
|
|
| Status: | Closed |
| Sqft: | 0 |
| Cost/Sqft: | — |
| Beds: | 5 |
| Baths: | 4 |
| Year Built: | 1922 |
| Property Taxes: | $26,897 |
| Days On Market: | 3038 |
| Lot Size: | 0,30 |
Description
A SPECTACULAR HOME and an AMAZING OPPORTUNITY to make this home yours! This traditional center entry brick home sits on an oversized corner lot and offers amazing curb appeal with a circular driveway. Walking distance to town, train and the beach! Great flow. Large rooms and an abundance of light! Terrific eat in kitchen opens up to family room and lovely large deck with fireplace! Separate formal dining room, living room and sun room/office. Lovely large master suite with fireplace and private deck with a new luxurious bath complete with heated floors, soaker tub and separate rain shower. Three additional bedrooms and full bath on the second floor. Third floor boasts 2 additional rooms and a full bath. Large unfinished basement. 2 car garage. DO NOT MISS!!
Property Specifics
| Single Family | |
| — | |
| Colonial | |
| 1922 | |
| Full | |
| — | |
| No | |
| 0.3 |
| Cook | |
| — | |
| 0 / Not Applicable | |
| None | |
| Lake Michigan | |
| Public Sewer | |
| 09759228 | |
| 05273020080000 |
Nearby Schools
| NAME: | DISTRICT: | DISTANCE: | |
|---|---|---|---|
|
Grade School
Central Elementary School |
39 | — | |
|
Middle School
Highcrest Middle School |
39 | Not in DB | |
|
High School
New Trier Twp H.s. Northfield/wi |
203 | Not in DB | |
Property History
| DATE: | EVENT: | PRICE: | SOURCE: |
|---|---|---|---|
| 6 Jan, 2017 | Under contract | $0 | MRED MLS |
| 16 Jul, 2016 | Listed for sale | $0 | MRED MLS |
| 2 Jan, 2018 | Sold | $1,100,000 | MRED MLS |
| 28 Oct, 2017 | Under contract | $1,199,000 | MRED MLS |
| — | Last price change | $1,299,000 | MRED MLS |
| 23 Sep, 2017 | Listed for sale | $1,299,000 | MRED MLS |
Room Specifics
Total Bedrooms: 5
Bedrooms Above Ground: 5
Bedrooms Below Ground: 0
Dimensions: —
Floor Type: Hardwood
Dimensions: —
Floor Type: Hardwood
Dimensions: —
Floor Type: Hardwood
Dimensions: —
Floor Type: —
Full Bathrooms: 4
Bathroom Amenities: Separate Shower,Double Sink,Soaking Tub
Bathroom in Basement: 0
Rooms: Bedroom 5,Foyer,Office,Sitting Room
Basement Description: Unfinished
Other Specifics
| 2 | |
| — | |
| Circular | |
| — | |
| Corner Lot | |
| 75X176 | |
| — | |
| Full | |
| Skylight(s), Hardwood Floors, Heated Floors | |
| Double Oven, Microwave, Dishwasher, High End Refrigerator, Freezer, Washer, Dryer, Disposal | |
| Not in DB | |
| Sidewalks, Street Lights | |
| — | |
| — | |
| Wood Burning, Gas Log |
Tax History
| Year | Property Taxes |
|---|---|
| 2018 | $26,897 |
Contact Agent
Nearby Similar Homes
Nearby Sold Comparables
Contact Agent
Listing Provided By
@properties








