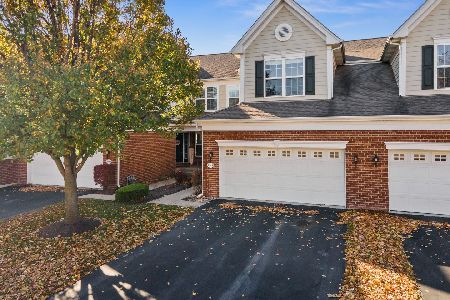1247 Falcon Ridge Drive, Elgin, Illinois 60124
$302,000
|
Sold
|
|
| Status: | Closed |
| Sqft: | 2,326 |
| Cost/Sqft: | $131 |
| Beds: | 3 |
| Baths: | 3 |
| Year Built: | 2015 |
| Property Taxes: | $7,418 |
| Days On Market: | 2881 |
| Lot Size: | 0,00 |
Description
Beautiful golf course community! This unit is a showcase! Shows better than a model! Tastefully decorated thru out w/all the upgrades & amenities! Premium lot w/btfl views of wooded area! Prvt entrance! Spacious open flowing flr plan! Gracious size FR w/cozy gas log FP w/cstm blt-n mantle, lots of extra recessed lighting & great views! Gourmet eat-n ktchn w/lrg brkfst bar island, granite c-tops, SS appls, upgraded cream cabinetry w/crown & breakfast nook w/French dr to prvt deck! Sep frml DR w/crown & custom wainscoting! Sep LR w/extra recessed lighting & 3-pc crown! Btfl master suite w/double dr entry, soaring vltd clngs w/plant shelf, WIC, sep sitting area & lux bath with soaker tub, glass shower & oversized raised dual sink vanity! Secondary bedrooms w/vltd clngs & large closets! Full walkout bsmnt w/bath rough-n awaits your finishing ideas! Wrought iron spindles on staircase! Rich dark hdwd flrs thru out 1st flr! Cstm draperies! Mint condition! Closet to shopping!
Property Specifics
| Condos/Townhomes | |
| 2 | |
| — | |
| 2015 | |
| Full,Walkout | |
| EASTPORT | |
| No | |
| — |
| Kane | |
| Bowes Creek Country Club | |
| 151 / Monthly | |
| Insurance,Exterior Maintenance,Lawn Care,Snow Removal | |
| Public | |
| Public Sewer | |
| 09879021 | |
| 0525454101 |
Property History
| DATE: | EVENT: | PRICE: | SOURCE: |
|---|---|---|---|
| 1 May, 2018 | Sold | $302,000 | MRED MLS |
| 15 Mar, 2018 | Under contract | $304,900 | MRED MLS |
| 9 Mar, 2018 | Listed for sale | $304,900 | MRED MLS |
| 15 Mar, 2021 | Sold | $330,000 | MRED MLS |
| 11 Feb, 2021 | Under contract | $324,900 | MRED MLS |
| 9 Feb, 2021 | Listed for sale | $324,900 | MRED MLS |
Room Specifics
Total Bedrooms: 3
Bedrooms Above Ground: 3
Bedrooms Below Ground: 0
Dimensions: —
Floor Type: Carpet
Dimensions: —
Floor Type: Carpet
Full Bathrooms: 3
Bathroom Amenities: Separate Shower,Double Sink,Soaking Tub
Bathroom in Basement: 0
Rooms: Sitting Room
Basement Description: Unfinished,Bathroom Rough-In
Other Specifics
| 2 | |
| Concrete Perimeter | |
| Asphalt | |
| Deck | |
| Common Grounds,Landscaped | |
| 13,068 SQ. FT | |
| — | |
| Full | |
| Vaulted/Cathedral Ceilings, Hardwood Floors, Laundry Hook-Up in Unit | |
| Range, Microwave, Dishwasher, Washer, Dryer, Disposal, Stainless Steel Appliance(s) | |
| Not in DB | |
| — | |
| — | |
| Bike Room/Bike Trails, Golf Course, Park | |
| Heatilator |
Tax History
| Year | Property Taxes |
|---|---|
| 2018 | $7,418 |
| 2021 | $8,210 |
Contact Agent
Nearby Similar Homes
Nearby Sold Comparables
Contact Agent
Listing Provided By
RE/MAX Horizon






