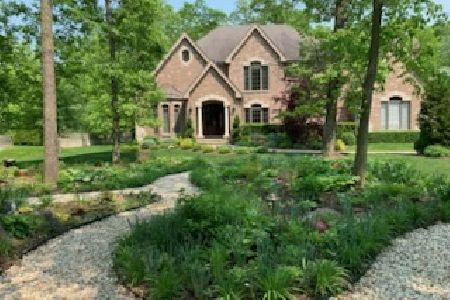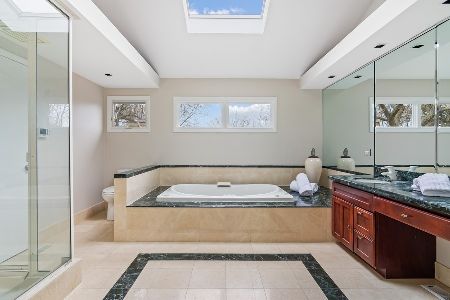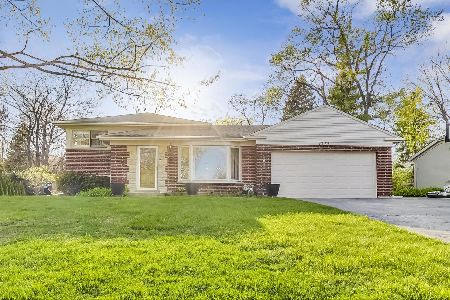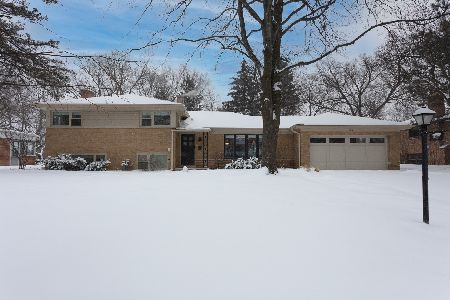1247 Hillside Drive, Northbrook, Illinois 60062
$1,185,000
|
Sold
|
|
| Status: | Closed |
| Sqft: | 4,365 |
| Cost/Sqft: | $293 |
| Beds: | 5 |
| Baths: | 6 |
| Year Built: | 2004 |
| Property Taxes: | $22,458 |
| Days On Market: | 2039 |
| Lot Size: | 0,28 |
Description
This NEWER brick custom-built 4,365 square foot home, designed with entertaining in mind, enjoys a fabulous location near town and is situated on a gorgeous, professionally landscaped lot filled with flowering trees, mature bushes and colorful perennials creating a lush, private backdrop in each and every direction! Step into the impressive foyer with attractive turned staircase leading to the 5 upper level bedrooms. Enter into the living room or formal dining room both featuring oversized windows and exquisite moldings; the tasteful dining room has a buffet alcove and an adjacent Butler's pantry. The elegant living room, with attractive custom built-ins, features an inviting 2-sided fireplace; a wet bar with beverage fridge and illuminated glass display cabinetry adjoins the family room. Everyone will LOVE the sensational newly remodeled kitchen boasting a huge 10' long, double-wide quartz island with seating, striking all-white cabinetry including pull-out and organized drawers and convenient appliance garages, top stainless appliances such as Sub Zero, Dacor & Miele and a convenient walk-in pantry. The XL eating area overlooks the expansive fully fenced backyard; a French door leads out to a large paver brick patio with granite-topped built-in grill perfect for party-time fun. Walls have been removed so that the entire kitchen opens up completely to the spacious family boasting more custom built-ins with fireplace #2. The adjacent light-filled sunroom has dramatic vaulted ceilings and windows are everywhere overlooking the spectacular surrounding grounds; a French door opens to the lovely patio and yard, too. Working from home will be a real treat in the fabulous library/office that has stunning coffered ceilings, its very own stone fireplace (#3), handsome built-in desk and bookcases and there is additional desk/work-space area between the library and kitchen as well. Five large bedrooms are located on the 2nd level all with generous closets; two have their own private baths. The romantic master suite, with trayed ceilings, has 'his and hers' walk-in organized closets including dressers and has a luxurious spa-like bath with jacuzzi and steam shower, multi-head body sprays. The enormous finished lower level has a rec area with complete with entertainment center, a mirrored wraparound wet bar with beverage fridge, a game room and exercise room as well-no one will ever need to leave the house! Plus, there is storage galore including a huge dedicated storage room with built-in shelving. The mud/laundry room with full-sized fridge is off the attached 2 car garage that has easy-care epoxy-coated flooring and professionally installed adjustable Garage Tech cabinetry. There is recessed lighting and oak hardwood flooring throughout most of the entire home, zoned (HVAC--both furnaces with electronic air cleaners and humidifiers and 1 new ('19) central air conditioner for 2nd floor), 2 new ('15) hot water heaters, an underground sprinkling system, top-of-the-line Colby and Colby windows, new ('19) garage doors, a whole house generator and there even is a provision for a future elevator going to all 3 levels. Power cables have been buried at rear of home further enhancing the wonderful look of this exceptional home built with the utmost care and quality throughout!
Property Specifics
| Single Family | |
| — | |
| Bungalow,Colonial | |
| 2004 | |
| Full | |
| CUSTOM | |
| No | |
| 0.28 |
| Cook | |
| — | |
| — / Not Applicable | |
| None | |
| Lake Michigan | |
| Public Sewer | |
| 10750673 | |
| 04102060050000 |
Nearby Schools
| NAME: | DISTRICT: | DISTANCE: | |
|---|---|---|---|
|
Grade School
Meadowbrook Elementary School |
28 | — | |
|
Middle School
Northbrook Junior High School |
28 | Not in DB | |
|
High School
Glenbrook North High School |
225 | Not in DB | |
Property History
| DATE: | EVENT: | PRICE: | SOURCE: |
|---|---|---|---|
| 9 Sep, 2020 | Sold | $1,185,000 | MRED MLS |
| 28 Jul, 2020 | Under contract | $1,279,000 | MRED MLS |
| 23 Jun, 2020 | Listed for sale | $1,279,000 | MRED MLS |
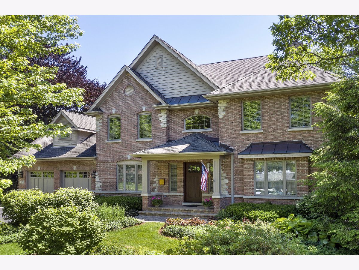
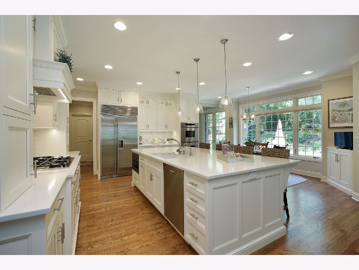
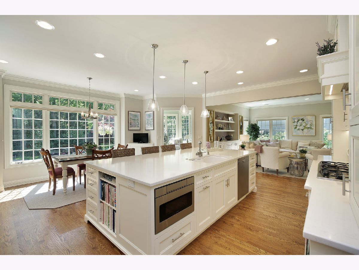
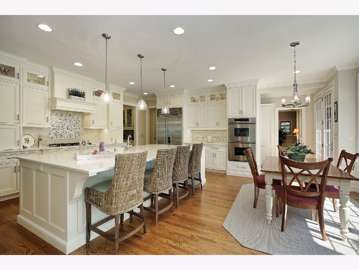
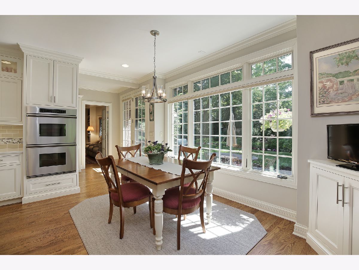
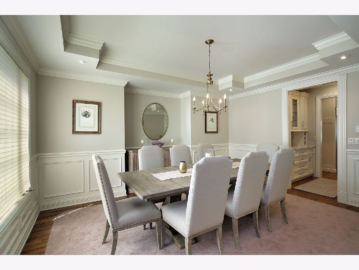
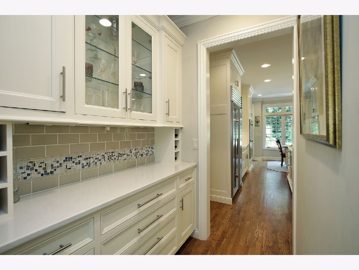
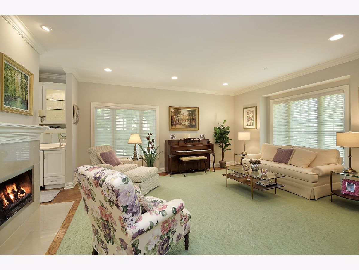
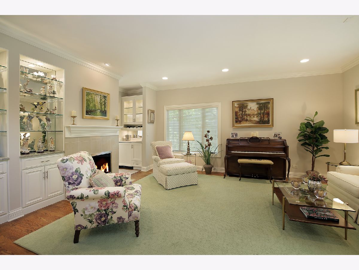
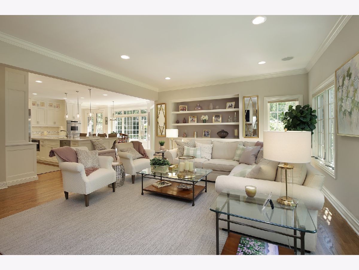
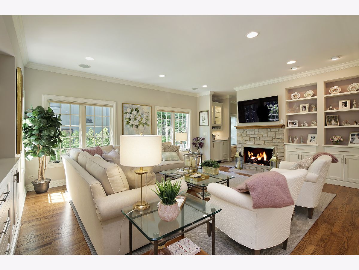
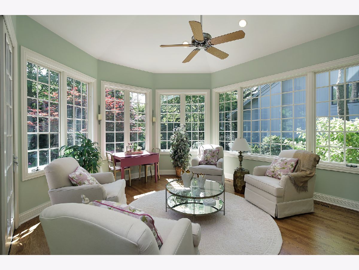
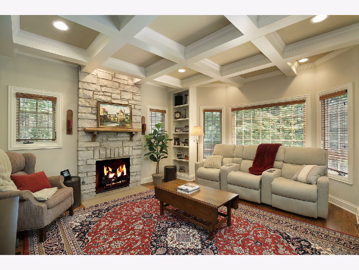
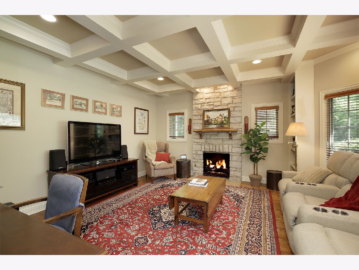
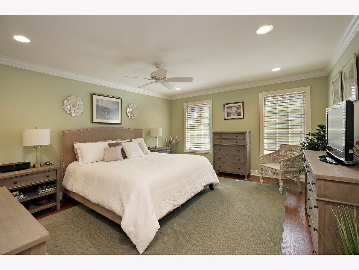
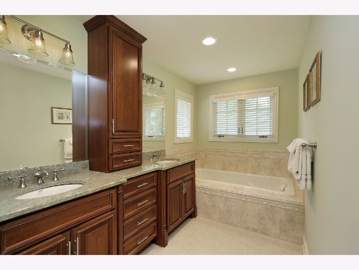
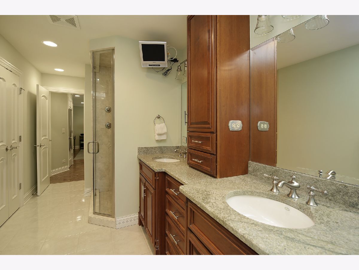
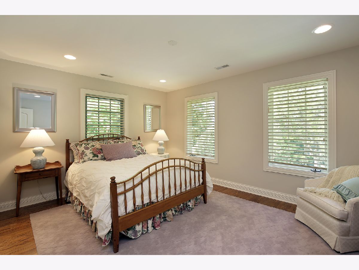
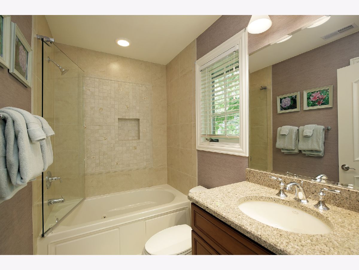
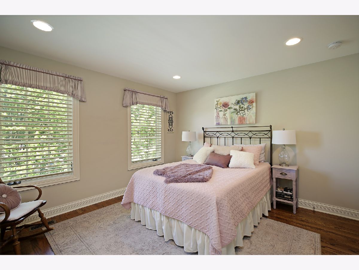
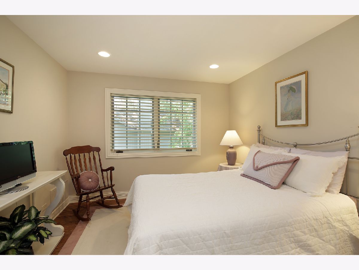
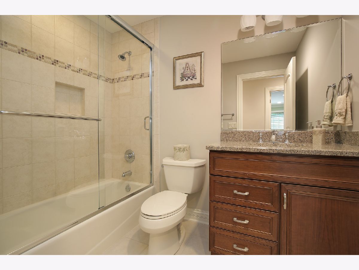
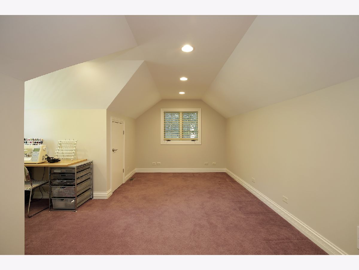
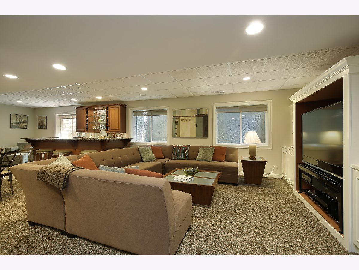
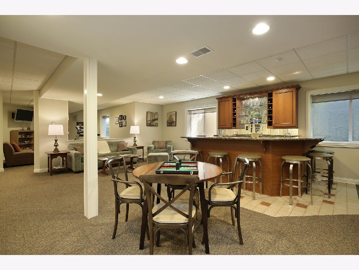
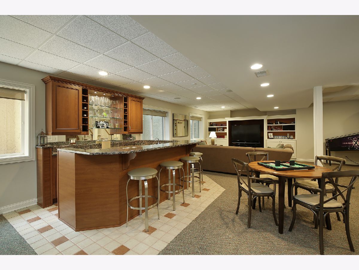
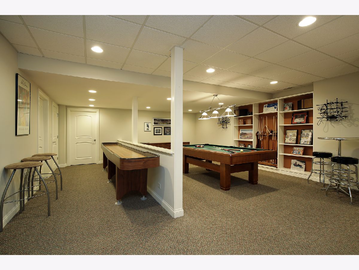
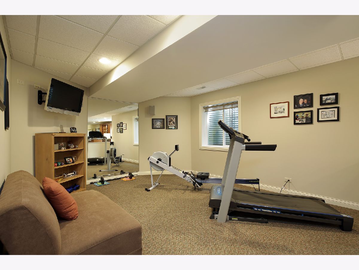
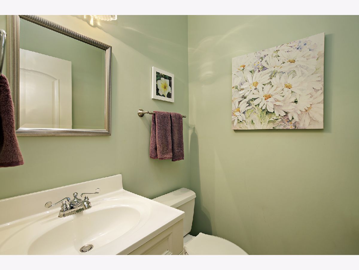
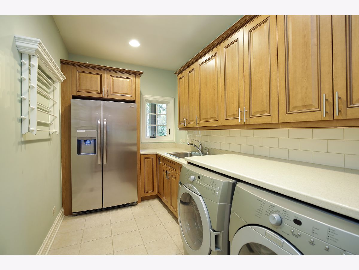
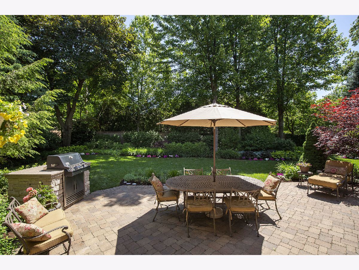
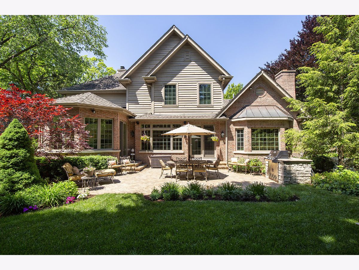
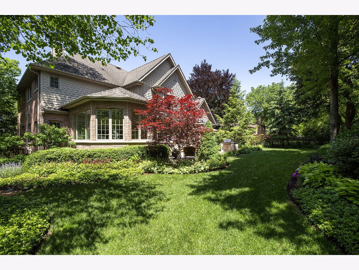
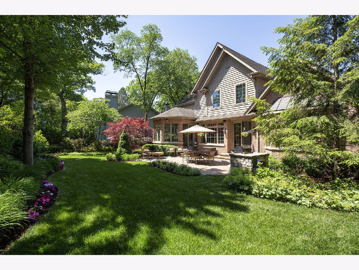
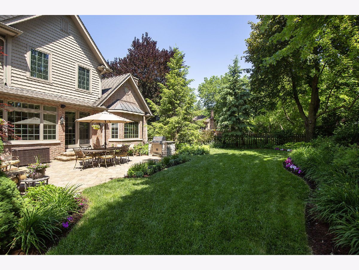
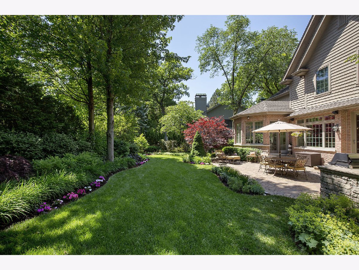
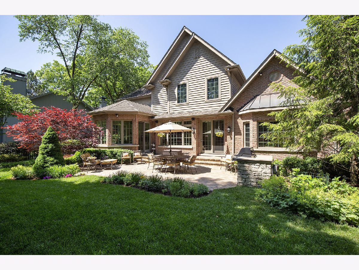
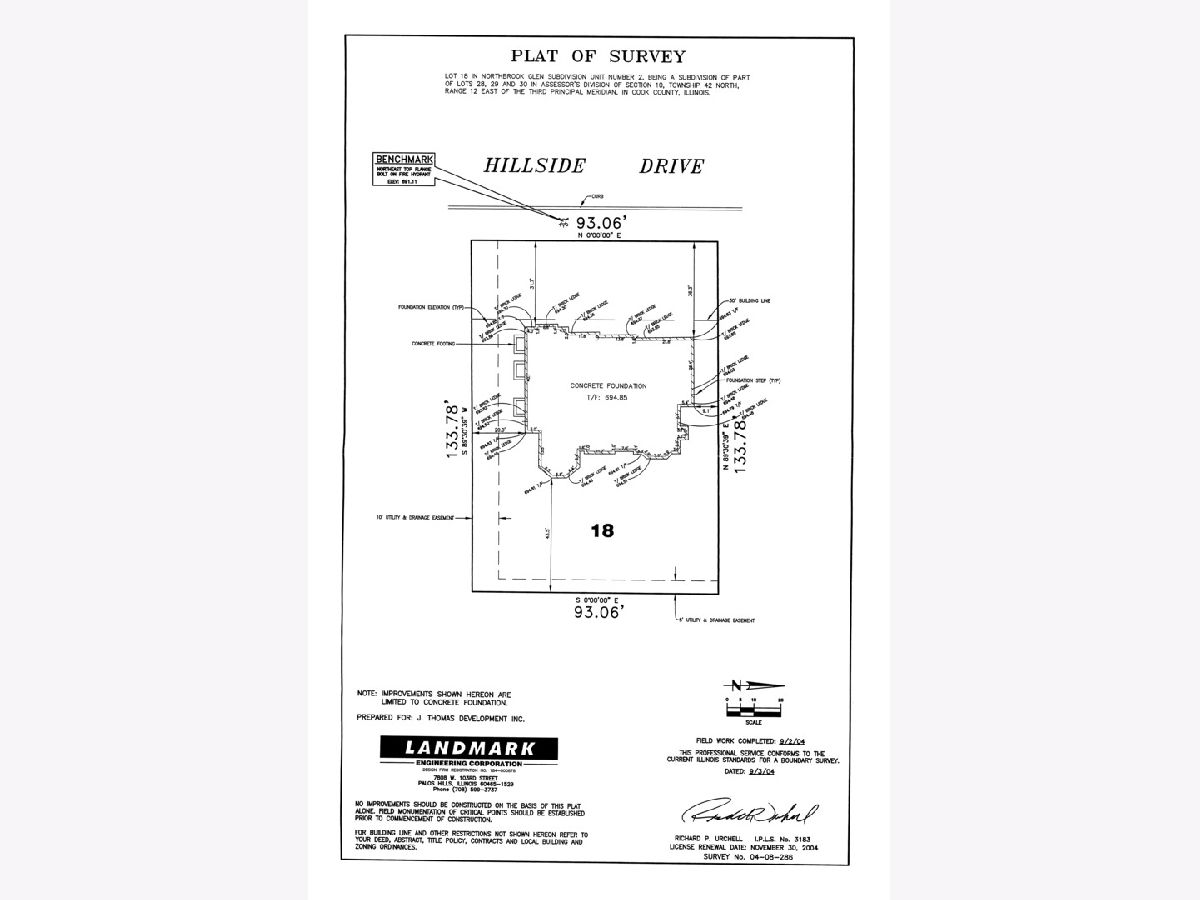
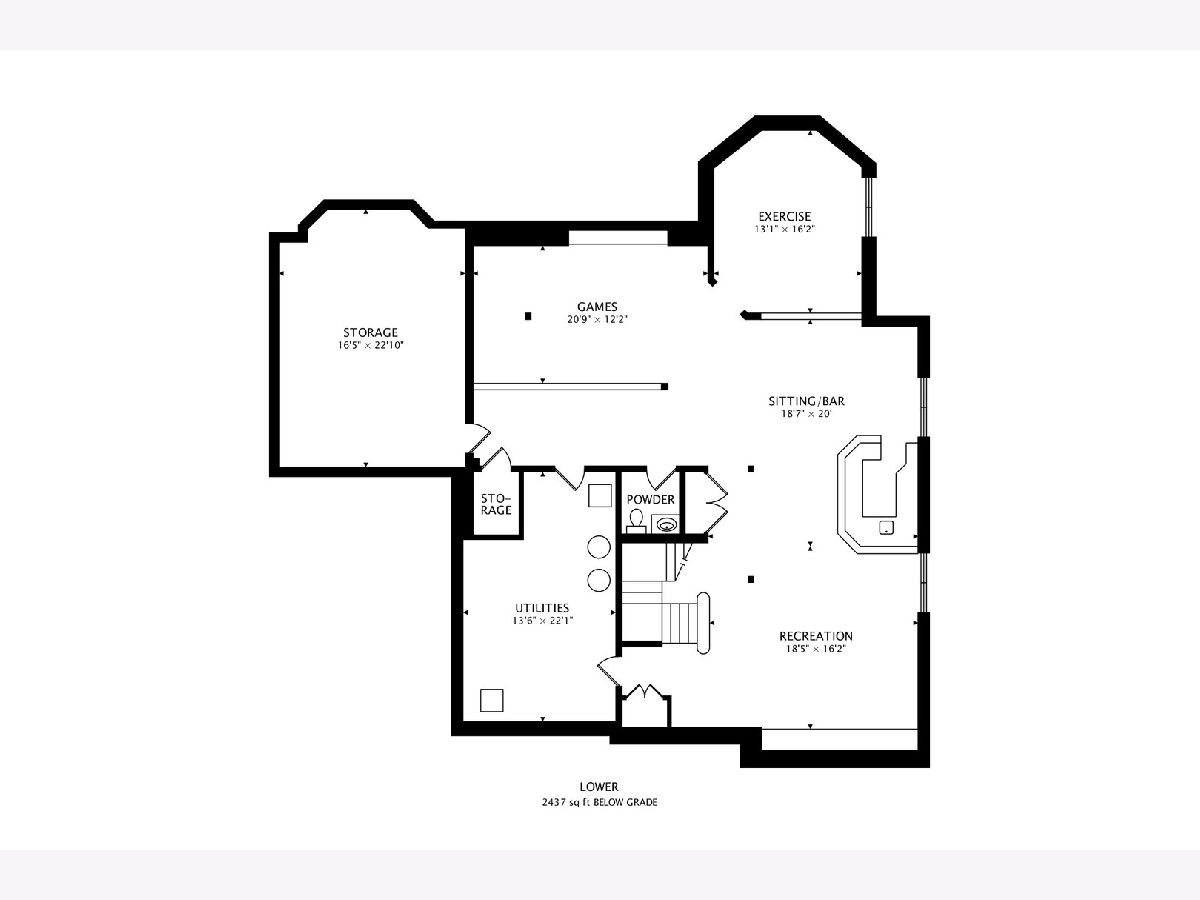
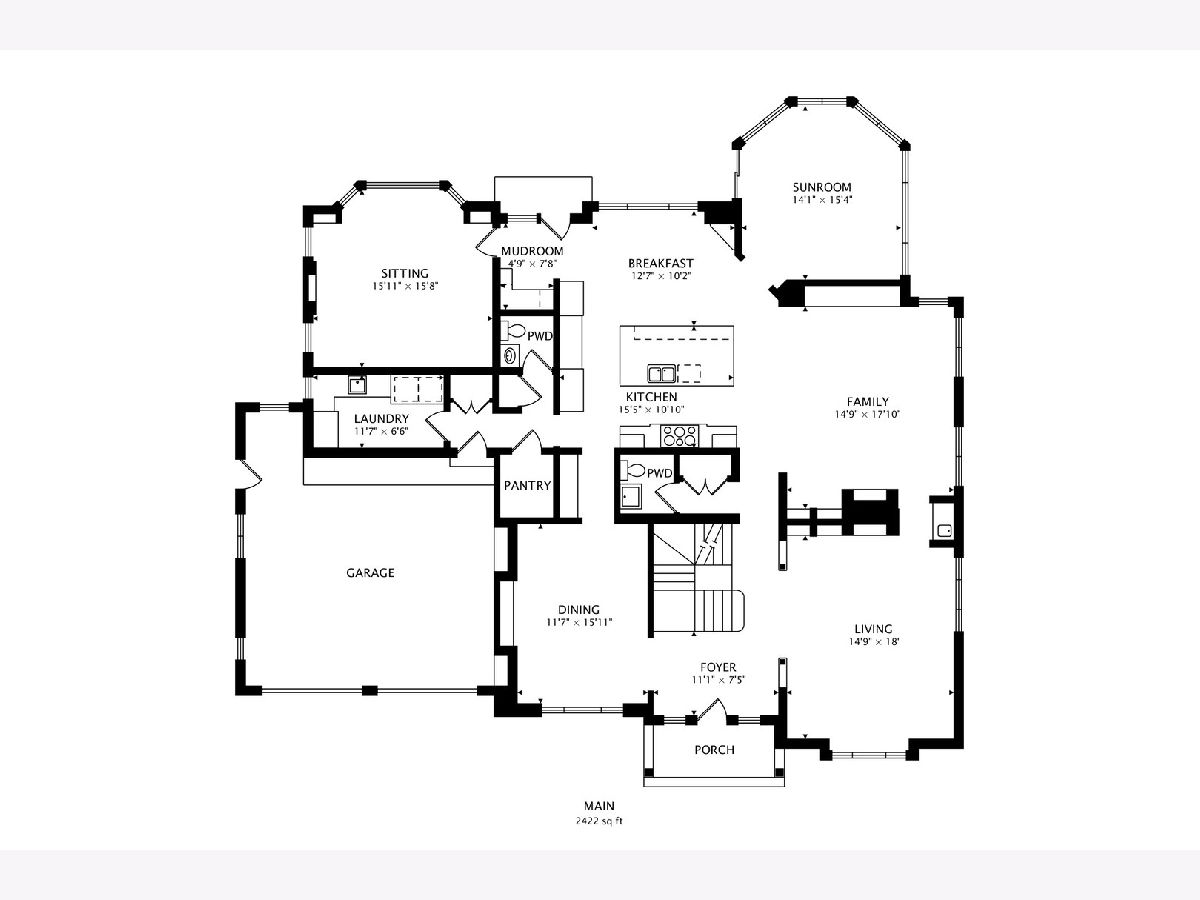
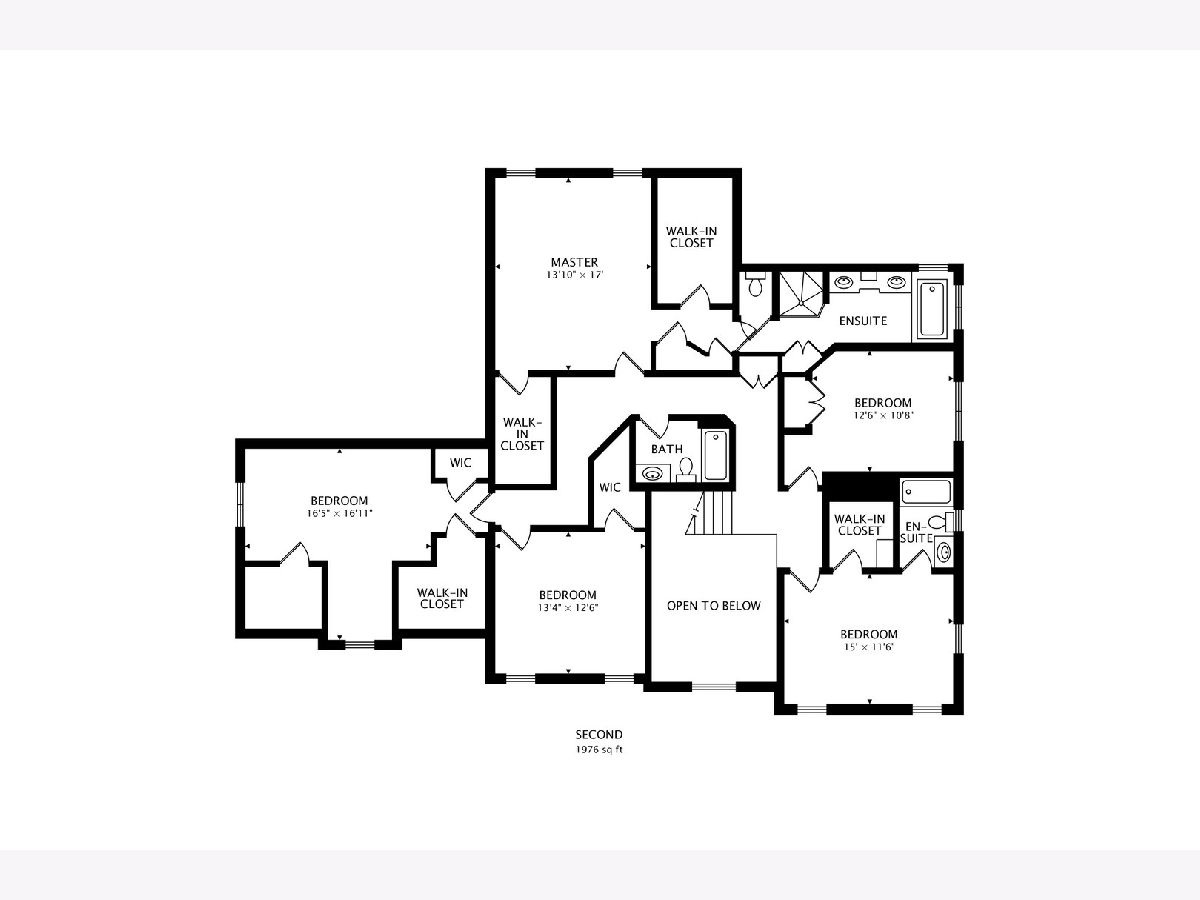
Room Specifics
Total Bedrooms: 5
Bedrooms Above Ground: 5
Bedrooms Below Ground: 0
Dimensions: —
Floor Type: Hardwood
Dimensions: —
Floor Type: Hardwood
Dimensions: —
Floor Type: Hardwood
Dimensions: —
Floor Type: —
Full Bathrooms: 6
Bathroom Amenities: Whirlpool,Steam Shower,Double Sink
Bathroom in Basement: 1
Rooms: Foyer,Bedroom 5,Eating Area,Recreation Room,Library,Game Room,Sun Room,Storage,Exercise Room
Basement Description: Finished
Other Specifics
| 2 | |
| Concrete Perimeter | |
| Asphalt,Brick | |
| Brick Paver Patio | |
| Fenced Yard,Landscaped | |
| 93 X 134 | |
| — | |
| Full | |
| Bar-Wet, Hardwood Floors, First Floor Laundry, Built-in Features, Walk-In Closet(s) | |
| Double Oven, Range, Microwave, Dishwasher, High End Refrigerator, Bar Fridge, Washer, Dryer, Disposal, Stainless Steel Appliance(s), Wine Refrigerator, Range Hood | |
| Not in DB | |
| — | |
| — | |
| — | |
| Double Sided, Attached Fireplace Doors/Screen, Gas Log, Gas Starter |
Tax History
| Year | Property Taxes |
|---|---|
| 2020 | $22,458 |
Contact Agent
Nearby Similar Homes
Nearby Sold Comparables
Contact Agent
Listing Provided By
@properties



