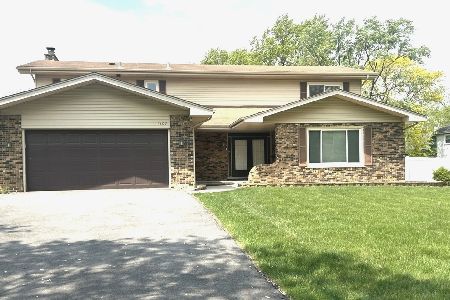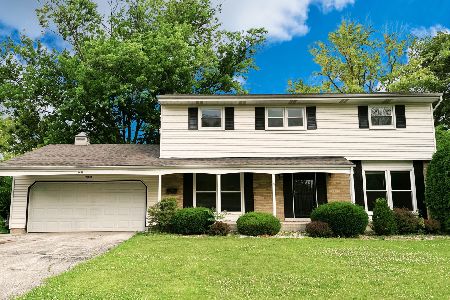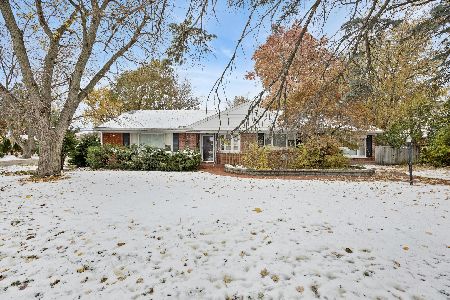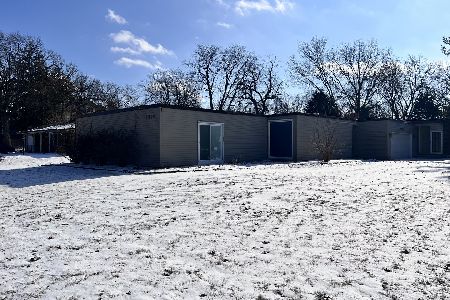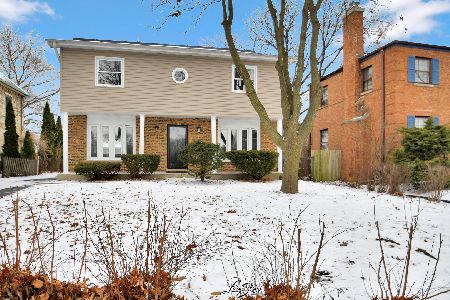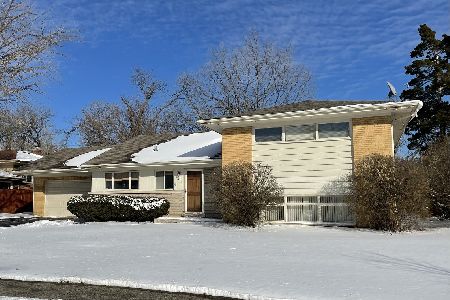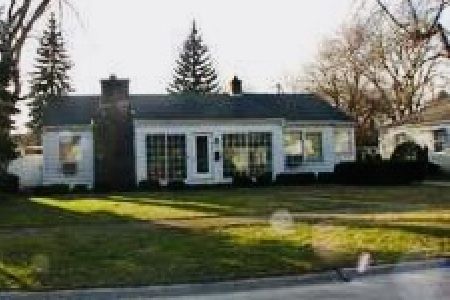1247 Oakmont Avenue, Flossmoor, Illinois 60422
$155,000
|
Sold
|
|
| Status: | Closed |
| Sqft: | 1,508 |
| Cost/Sqft: | $109 |
| Beds: | 3 |
| Baths: | 3 |
| Year Built: | 1957 |
| Property Taxes: | $6,067 |
| Days On Market: | 3598 |
| Lot Size: | 0,00 |
Description
Welcome to Flossmoor brick & vinyl split-level conveniently located walking distance to Metra, downtown Flossmoor, post office, award winning park district & schools. Sensational light-filled home w/tile foyer, large guest closet, living room w/ stunning floor to ceiling fireplace, blt-in oak/marble sideboard & inviting Dining Room. Gorgeous gourmet kit features blt-in breakfast nook, tons of custom white/glass cabinets, new vinyl plank floor, SS dishwasher & double sink, powerful exhaust fan & tile backsplash. Huge family rm has walls of windows, tongue & groove paneling, bar, & full bath w/ shower.Ceramic tile baths. 3 bdrms have hardwood flrs. MBR has double closets. Loads of storage w/ linen closets in hall& hall bath, blanket closets in each bedroom, extra storage in attic & crawl space/wine cellar. Maint free exterior, wonderful back yard for relaxing or gardening, att'd 2+ car garage. Windows 2014,roof & C/A 2012, HWH 2013 & Lennox Energy furnace 2011. Basketball hoop stays.
Property Specifics
| Single Family | |
| — | |
| Tri-Level | |
| 1957 | |
| None | |
| — | |
| No | |
| — |
| Cook | |
| — | |
| 0 / Not Applicable | |
| None | |
| Lake Michigan | |
| Public Sewer | |
| 09179427 | |
| 31121050160000 |
Nearby Schools
| NAME: | DISTRICT: | DISTANCE: | |
|---|---|---|---|
|
Grade School
Heather Hill Elementary School |
161 | — | |
|
Middle School
Parker Junior High School |
161 | Not in DB | |
|
High School
Homewood-flossmoor High School |
233 | Not in DB | |
Property History
| DATE: | EVENT: | PRICE: | SOURCE: |
|---|---|---|---|
| 23 Jun, 2016 | Sold | $155,000 | MRED MLS |
| 7 May, 2016 | Under contract | $164,900 | MRED MLS |
| 30 Mar, 2016 | Listed for sale | $164,900 | MRED MLS |
Room Specifics
Total Bedrooms: 3
Bedrooms Above Ground: 3
Bedrooms Below Ground: 0
Dimensions: —
Floor Type: Hardwood
Dimensions: —
Floor Type: Hardwood
Full Bathrooms: 3
Bathroom Amenities: —
Bathroom in Basement: 0
Rooms: No additional rooms
Basement Description: None
Other Specifics
| 2 | |
| Concrete Perimeter | |
| Asphalt | |
| — | |
| — | |
| 80X155 | |
| Unfinished | |
| None | |
| Hardwood Floors | |
| Dishwasher | |
| Not in DB | |
| Tennis Courts, Sidewalks, Street Lights, Street Paved | |
| — | |
| — | |
| Wood Burning |
Tax History
| Year | Property Taxes |
|---|---|
| 2016 | $6,067 |
Contact Agent
Nearby Similar Homes
Nearby Sold Comparables
Contact Agent
Listing Provided By
RE/MAX Synergy

