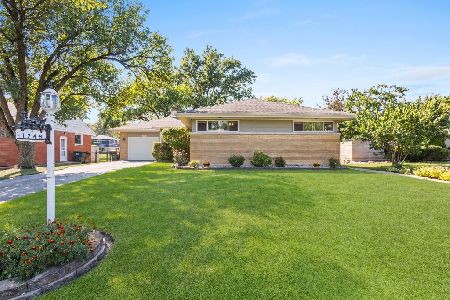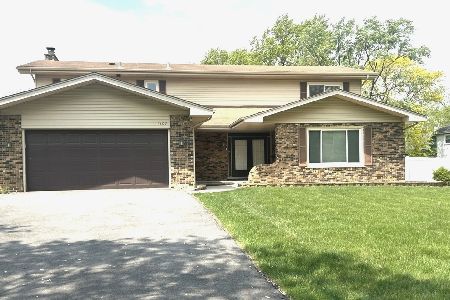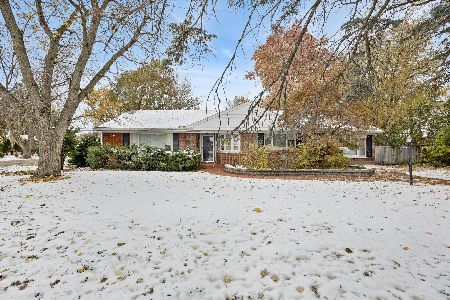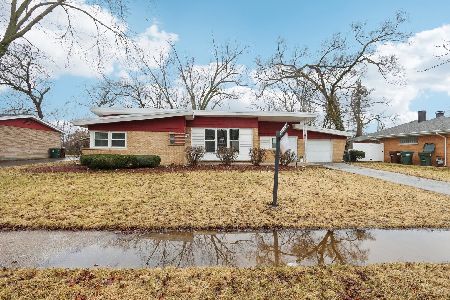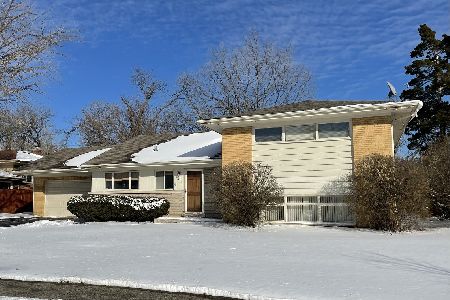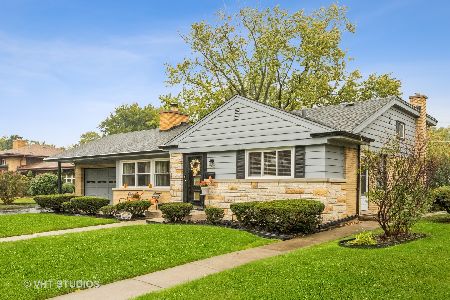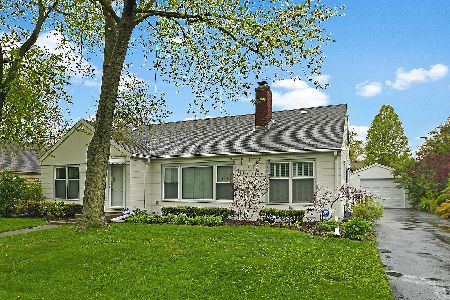1253 Oakmont Avenue, Flossmoor, Illinois 60422
$309,000
|
Sold
|
|
| Status: | Closed |
| Sqft: | 3,000 |
| Cost/Sqft: | $103 |
| Beds: | 4 |
| Baths: | 4 |
| Year Built: | 1957 |
| Property Taxes: | $5,452 |
| Days On Market: | 2414 |
| Lot Size: | 0,28 |
Description
Don't miss this stunning and beautifully decorated home. You will enter into the sharply decorated foyer and then into the open concept living and dining rooms. Next to the living room is a large recreation room. Adjoining the living area is the stunning first floor master suite. Upstairs you will find three large bedrooms and a full bath. On the lower level is the large family room with wet bar. Each level has a full bath. Outside is the enjoyable patio and quiet backyard. There is plenty of living, entertaining and recreational space throughout the home. In 2009 there was a major addition and total upgrade to the home. All of the components are enhanced throughout the home. Schools, shopping, parks, restaurants, forest preserves and METRA are closeby. All of the appointments and upgrades are well designed with quality in mind. This is a fabulous home ready to move in an enjoy.
Property Specifics
| Single Family | |
| — | |
| — | |
| 1957 | |
| Partial | |
| — | |
| No | |
| 0.28 |
| Cook | |
| Old Flossmoor | |
| 0 / Not Applicable | |
| None | |
| Lake Michigan,Public | |
| Public Sewer | |
| 10334525 | |
| 31121050170000 |
Nearby Schools
| NAME: | DISTRICT: | DISTANCE: | |
|---|---|---|---|
|
Grade School
Western Avenue Elementary School |
161 | — | |
|
Middle School
Parker Junior High School |
161 | Not in DB | |
|
High School
Homewood-flossmoor High School |
233 | Not in DB | |
Property History
| DATE: | EVENT: | PRICE: | SOURCE: |
|---|---|---|---|
| 31 Oct, 2019 | Sold | $309,000 | MRED MLS |
| 17 Sep, 2019 | Under contract | $310,000 | MRED MLS |
| 6 Apr, 2019 | Listed for sale | $310,000 | MRED MLS |
Room Specifics
Total Bedrooms: 4
Bedrooms Above Ground: 4
Bedrooms Below Ground: 0
Dimensions: —
Floor Type: Carpet
Dimensions: —
Floor Type: Carpet
Dimensions: —
Floor Type: Carpet
Full Bathrooms: 4
Bathroom Amenities: Separate Shower,Double Sink
Bathroom in Basement: 1
Rooms: Recreation Room,Utility Room-Lower Level,Walk In Closet
Basement Description: Finished
Other Specifics
| 2 | |
| Concrete Perimeter | |
| Concrete | |
| Patio | |
| Fenced Yard | |
| 80 X 157 | |
| — | |
| Full | |
| Vaulted/Cathedral Ceilings, Bar-Wet, Hardwood Floors, First Floor Bedroom, First Floor Laundry, First Floor Full Bath | |
| Range, Microwave, Dishwasher, Refrigerator, Washer, Dryer | |
| Not in DB | |
| Sidewalks, Street Lights, Street Paved | |
| — | |
| — | |
| Gas Starter |
Tax History
| Year | Property Taxes |
|---|---|
| 2019 | $5,452 |
Contact Agent
Nearby Similar Homes
Nearby Sold Comparables
Contact Agent
Listing Provided By
Baird & Warner

