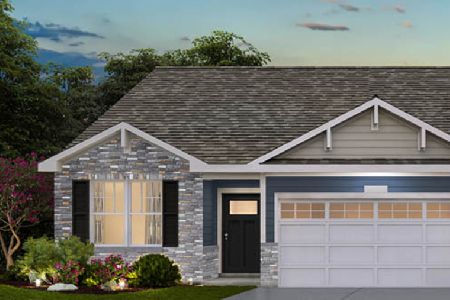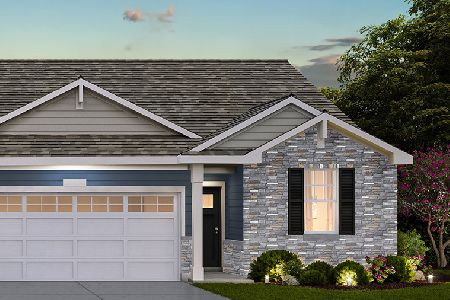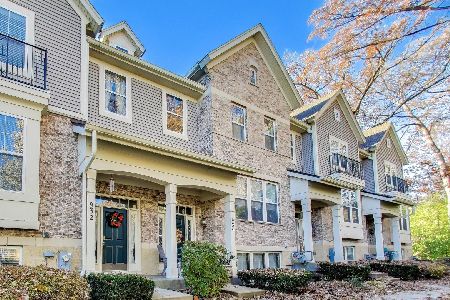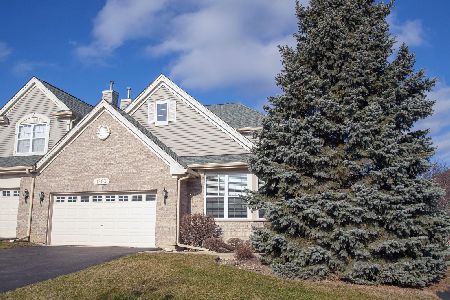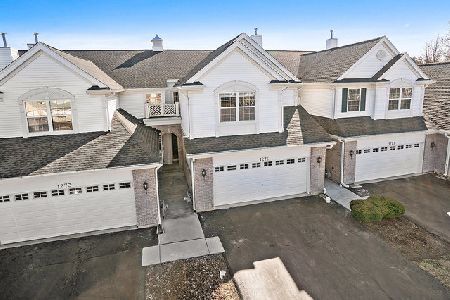1247 Timberline Drive, Bartlett, Illinois 60103
$315,000
|
Sold
|
|
| Status: | Closed |
| Sqft: | 1,909 |
| Cost/Sqft: | $165 |
| Beds: | 2 |
| Baths: | 3 |
| Year Built: | 2001 |
| Property Taxes: | $8,596 |
| Days On Market: | 517 |
| Lot Size: | 0,00 |
Description
Beautiful, move-in ready 2 bd/2.5 bth townhome in great Bartlett location! Upon entering the front door, you're greeted by a large and open living area with lots of natural light pouring through the sliding glass doors and large windows. The eat-in kitchen features plenty of cabinet and counter space plus a breakfast nook. A half bath and your laundry room round out the first floor. Head upstairs to find your massive Primary suite complete with a large walk-in closet and ensuite bath with double sinks. There's also a large loft area on the second floor great for a home office, playroom or sitting area. The second spacious bedroom and another full bath round out the second floor. Outside, enjoy your private patio with beautiful landscaping. The patio backs to woods for extra privacy! Two-car attached garage and low HOA dues. Close to parks, shopping, restaurants and more - you truly can't beat this home or it's location. Schedule your tour today, it won't last long!
Property Specifics
| Condos/Townhomes | |
| 2 | |
| — | |
| 2001 | |
| — | |
| — | |
| No | |
| — |
| Cook | |
| Timberline | |
| 285 / Monthly | |
| — | |
| — | |
| — | |
| 12109688 | |
| 06283220170000 |
Nearby Schools
| NAME: | DISTRICT: | DISTANCE: | |
|---|---|---|---|
|
Grade School
Liberty Elementary School |
46 | — | |
|
Middle School
Kenyon Woods Middle School |
46 | Not in DB | |
|
High School
South Elgin High School |
46 | Not in DB | |
Property History
| DATE: | EVENT: | PRICE: | SOURCE: |
|---|---|---|---|
| 8 Mar, 2019 | Under contract | $0 | MRED MLS |
| 28 Jan, 2019 | Listed for sale | $0 | MRED MLS |
| 19 Aug, 2024 | Sold | $315,000 | MRED MLS |
| 16 Jul, 2024 | Under contract | $315,000 | MRED MLS |
| 12 Jul, 2024 | Listed for sale | $315,000 | MRED MLS |
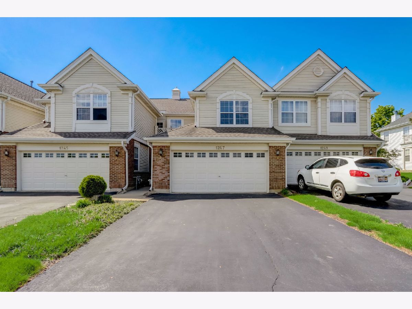
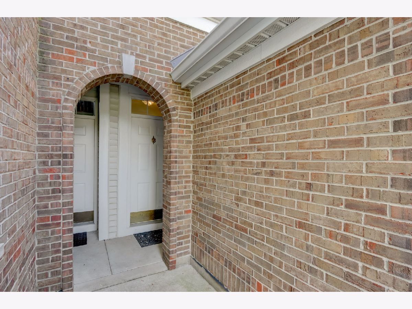
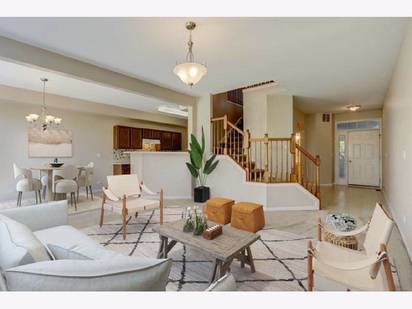
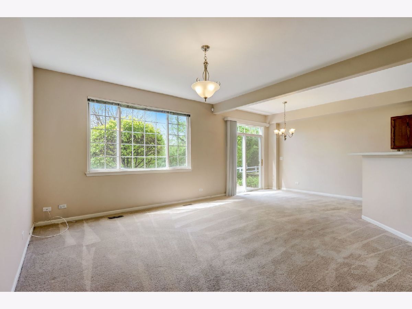
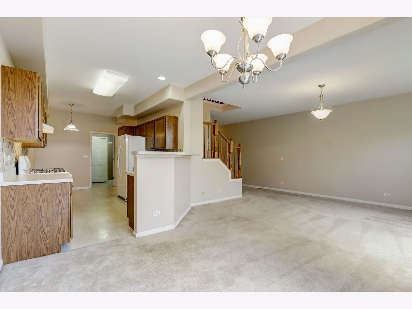
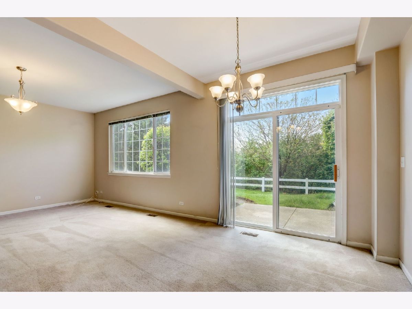
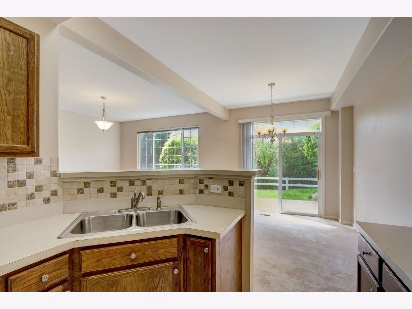
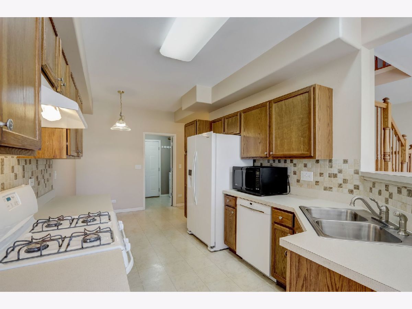
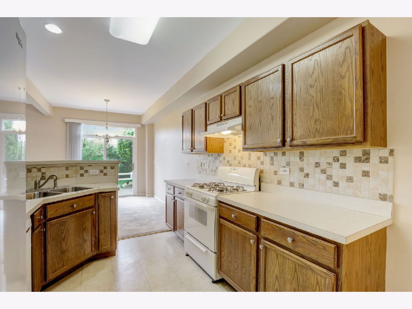
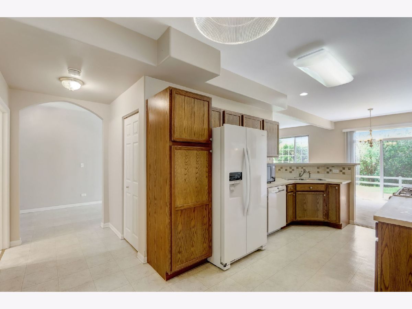
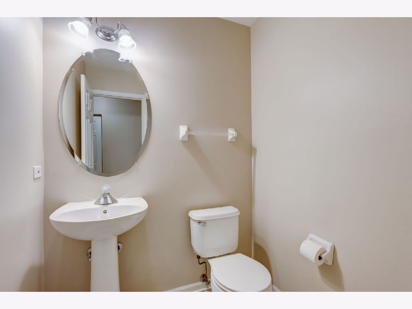
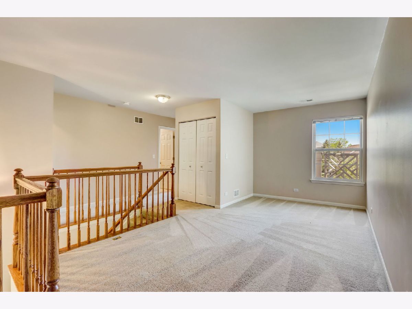
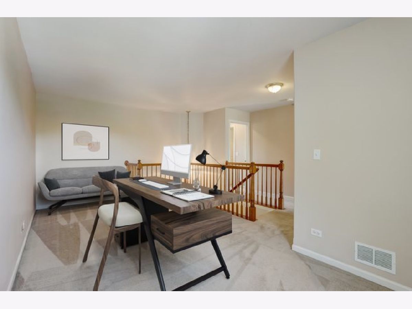
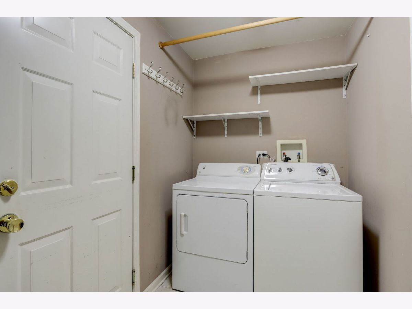
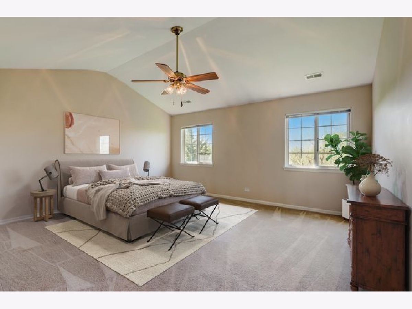
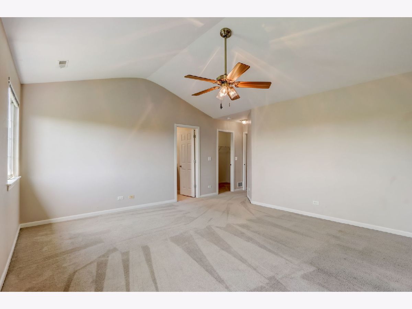
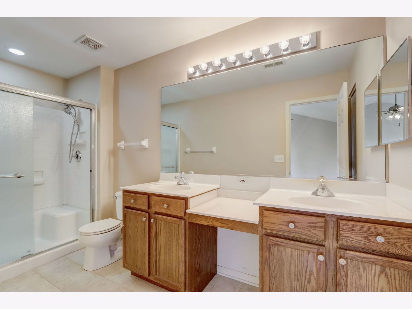
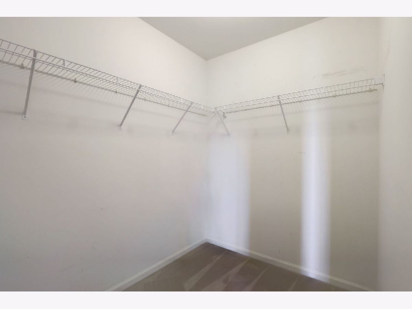
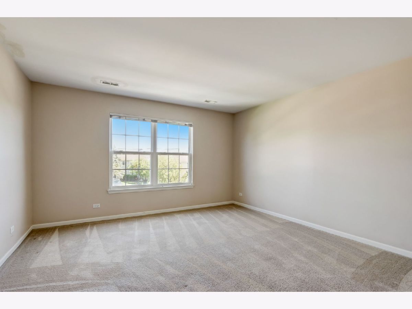
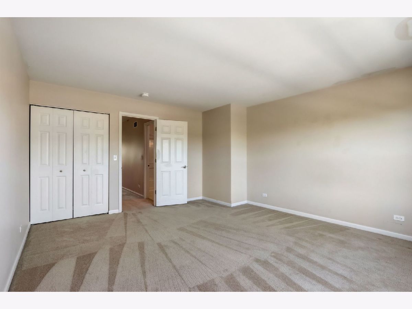
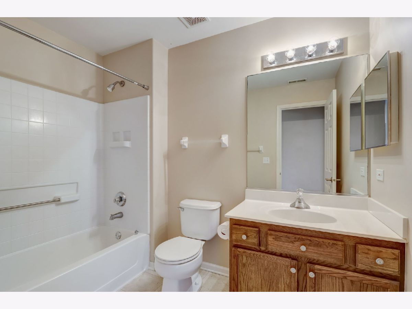
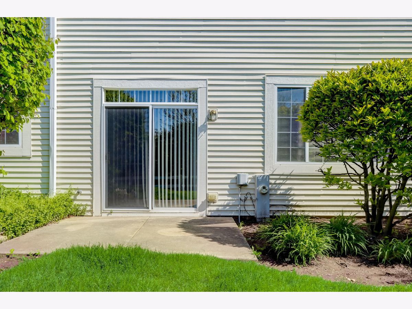
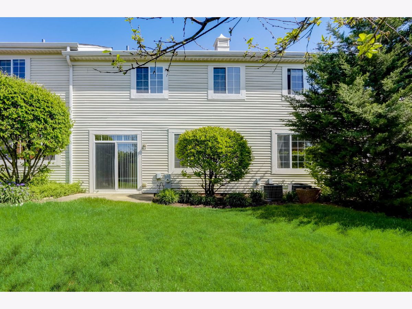
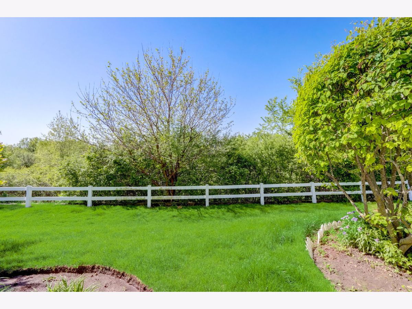
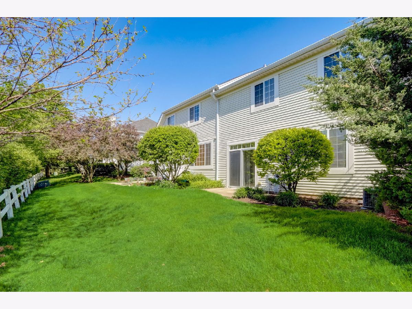
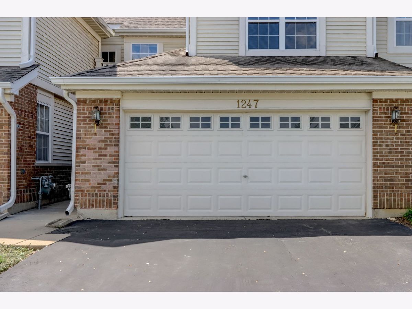
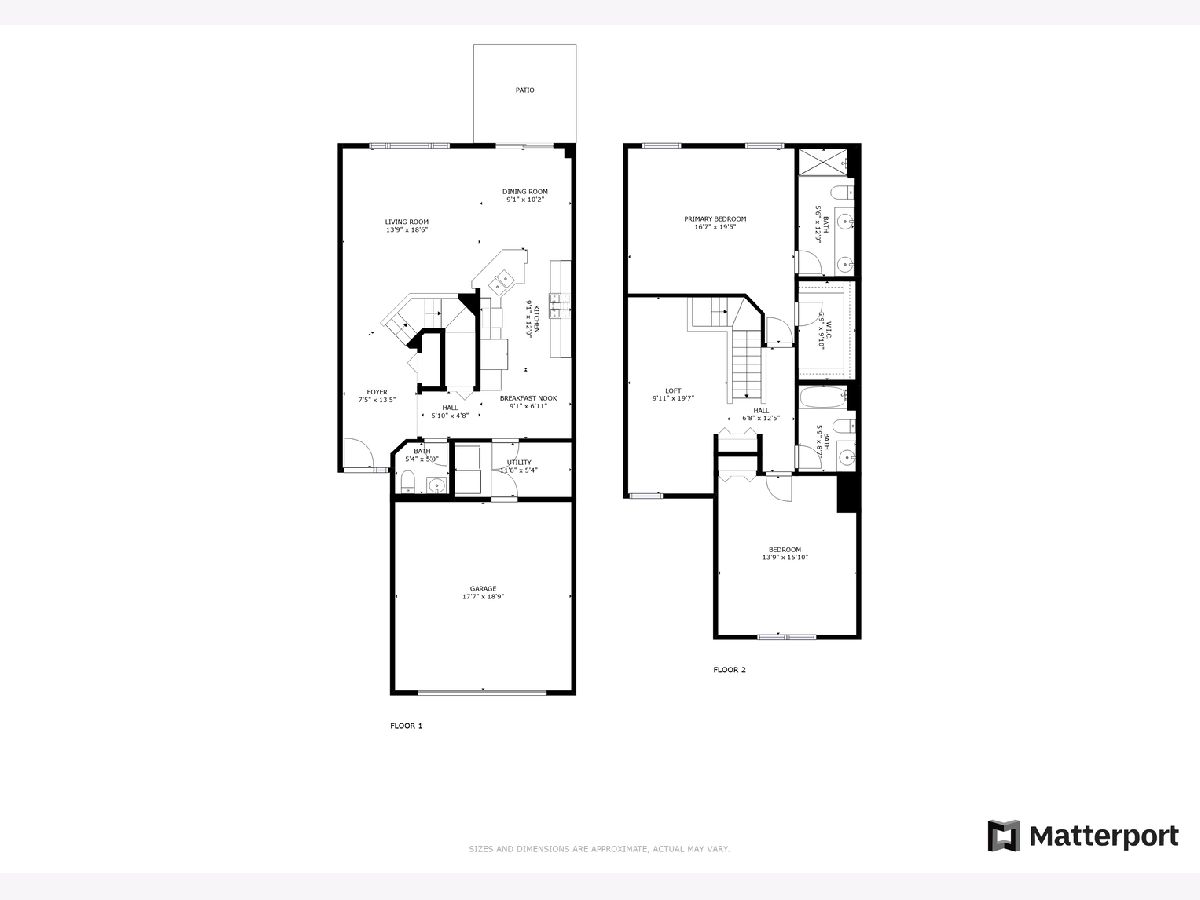
Room Specifics
Total Bedrooms: 2
Bedrooms Above Ground: 2
Bedrooms Below Ground: 0
Dimensions: —
Floor Type: —
Full Bathrooms: 3
Bathroom Amenities: Double Sink
Bathroom in Basement: 0
Rooms: —
Basement Description: None
Other Specifics
| 2 | |
| — | |
| Asphalt | |
| — | |
| — | |
| 24X104 | |
| — | |
| — | |
| — | |
| — | |
| Not in DB | |
| — | |
| — | |
| — | |
| — |
Tax History
| Year | Property Taxes |
|---|---|
| 2024 | $8,596 |
Contact Agent
Nearby Similar Homes
Nearby Sold Comparables
Contact Agent
Listing Provided By
Redfin Corporation

