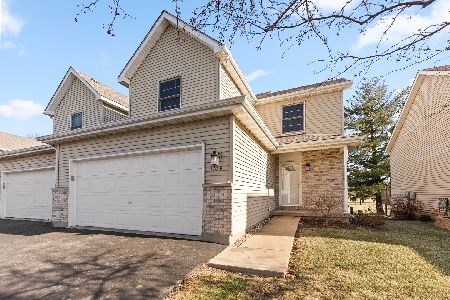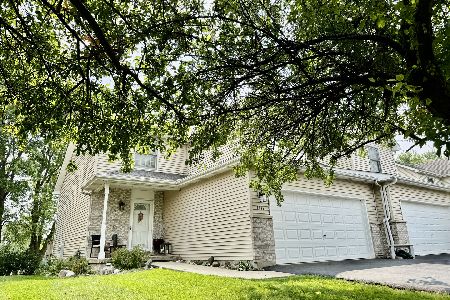1248 Bellevue Drive, Dekalb, Illinois 60115
$180,000
|
Sold
|
|
| Status: | Closed |
| Sqft: | 1,800 |
| Cost/Sqft: | $111 |
| Beds: | 3 |
| Baths: | 3 |
| Year Built: | 1994 |
| Property Taxes: | $5,953 |
| Days On Market: | 2510 |
| Lot Size: | 0,00 |
Description
Ready for one floor living with incredible views from your family room and deck? This is the one! Sprawling end unit townhome overlooking River Heights Golf Course! Beautiful views from the foyer, kitchen, family room, master suite and from the finished look out basement! 2 story vaulted ceiling in the dining and family room feel as big as the great outdoors! Think BBQ's on the deck in the summer, hot chocolate by the stone fireplace in the winter! Master suite features walk in shower and large separate jetted tub! 2 vanities! 3 bedrooms total on the main floor, along with another full bath and large laundry room with a sink plus cupboards for storage. Huge finished basement with another full bath, bedroom, rec room and media area! Large unfinished space as well for storage! Fantastic location! Friendly neighbors and minutes to I-88, downtown, shopping, restaurants, campus, parks! No lawn to mow, just to enjoy!
Property Specifics
| Condos/Townhomes | |
| 1 | |
| — | |
| 1994 | |
| Full,English | |
| SHERWOOD | |
| No | |
| — |
| De Kalb | |
| Gidden Greens | |
| 190 / Monthly | |
| Insurance,Exterior Maintenance,Lawn Care,Snow Removal | |
| Public | |
| Public Sewer | |
| 10317918 | |
| 0827119011 |
Nearby Schools
| NAME: | DISTRICT: | DISTANCE: | |
|---|---|---|---|
|
Grade School
Tyler Elementary School |
428 | — | |
|
Middle School
Huntley Middle School |
428 | Not in DB | |
|
High School
De Kalb High School |
428 | Not in DB | |
Property History
| DATE: | EVENT: | PRICE: | SOURCE: |
|---|---|---|---|
| 19 Jun, 2019 | Sold | $180,000 | MRED MLS |
| 25 Apr, 2019 | Under contract | $199,900 | MRED MLS |
| 21 Mar, 2019 | Listed for sale | $199,900 | MRED MLS |
Room Specifics
Total Bedrooms: 4
Bedrooms Above Ground: 3
Bedrooms Below Ground: 1
Dimensions: —
Floor Type: Carpet
Dimensions: —
Floor Type: Carpet
Dimensions: —
Floor Type: Carpet
Full Bathrooms: 3
Bathroom Amenities: —
Bathroom in Basement: 1
Rooms: Family Room
Basement Description: Finished
Other Specifics
| 2 | |
| Concrete Perimeter | |
| Asphalt | |
| Deck | |
| Golf Course Lot | |
| 3735 | |
| — | |
| Full | |
| Vaulted/Cathedral Ceilings, First Floor Bedroom, First Floor Laundry, First Floor Full Bath, Walk-In Closet(s) | |
| Range, Microwave, Refrigerator, Washer, Dryer, Disposal | |
| Not in DB | |
| — | |
| — | |
| — | |
| Wood Burning, Gas Starter |
Tax History
| Year | Property Taxes |
|---|---|
| 2019 | $5,953 |
Contact Agent
Nearby Similar Homes
Nearby Sold Comparables
Contact Agent
Listing Provided By
Keller Williams Inspire - Geneva






