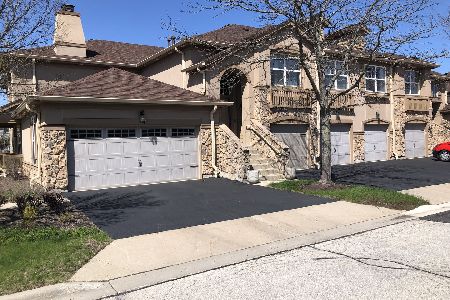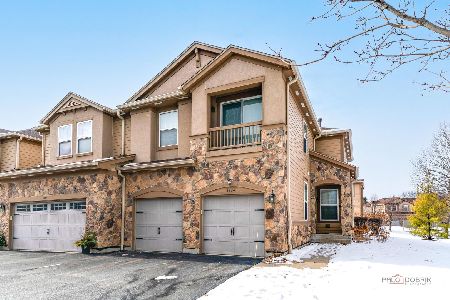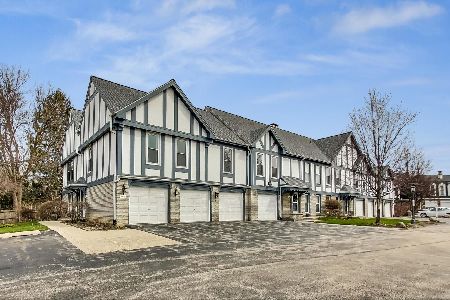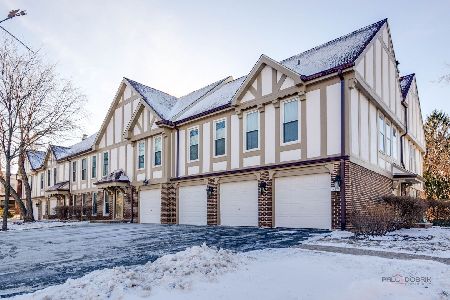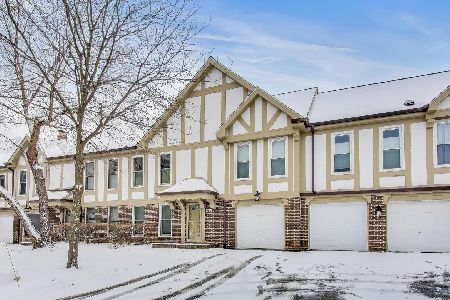1248 Briarwood Lane, Libertyville, Illinois 60048
$275,000
|
Sold
|
|
| Status: | Closed |
| Sqft: | 1,966 |
| Cost/Sqft: | $145 |
| Beds: | 3 |
| Baths: | 3 |
| Year Built: | 1979 |
| Property Taxes: | $7,165 |
| Days On Market: | 1783 |
| Lot Size: | 0,00 |
Description
Move right into this beautiful and spacious 3 bedroom End Unit townhouse located next to the community Pool! You'll love the bright and open floor plan showcased by hardwood laminate floors throughout the first level. The living room features soaring vaulted ceilings and a floor-to-ceiling gas fireplace! The main level also has a family room with sliders to the patio and a half bath. Upstairs you will find the main bedroom with walk-in closet and private bath. There are also two additional bedrooms, guest bathroom and laundry to complete the second level. The home also has an unfinished basement with plenty of storage and endless possibilities! Freshly painted throughout (2021); new carpet in the bedrooms, hallway, & stairs (2021); AC (2017), new Pella sliding glass doors (2020), new sump pump (2021), and the upstairs bathrooms remodeled (2018). In your free time take advantage of community pool just steps from your back door! The pool is private and quiet, a perfect place to relax! Vernon Hills High School is also an option! Taxes do not reflect General Homestead Exemption. Great Location, Great price!
Property Specifics
| Condos/Townhomes | |
| 2 | |
| — | |
| 1979 | |
| Partial | |
| — | |
| No | |
| — |
| Lake | |
| Libertyville Ridge | |
| 410 / Monthly | |
| Water,Pool,Exterior Maintenance,Lawn Care,Snow Removal | |
| Lake Michigan | |
| Public Sewer | |
| 11047888 | |
| 11282092150000 |
Nearby Schools
| NAME: | DISTRICT: | DISTANCE: | |
|---|---|---|---|
|
Grade School
Hawthorn Elementary School (nor |
73 | — | |
|
Middle School
Hawthorn Middle School North |
73 | Not in DB | |
|
High School
Libertyville High School |
128 | Not in DB | |
|
Alternate High School
Vernon Hills High School |
— | Not in DB | |
Property History
| DATE: | EVENT: | PRICE: | SOURCE: |
|---|---|---|---|
| 6 Mar, 2012 | Sold | $185,250 | MRED MLS |
| 9 Jan, 2012 | Under contract | $197,500 | MRED MLS |
| — | Last price change | $199,900 | MRED MLS |
| 1 Sep, 2011 | Listed for sale | $209,900 | MRED MLS |
| 7 Jun, 2021 | Sold | $275,000 | MRED MLS |
| 16 Apr, 2021 | Under contract | $285,000 | MRED MLS |
| — | Last price change | $295,000 | MRED MLS |
| 9 Apr, 2021 | Listed for sale | $295,000 | MRED MLS |
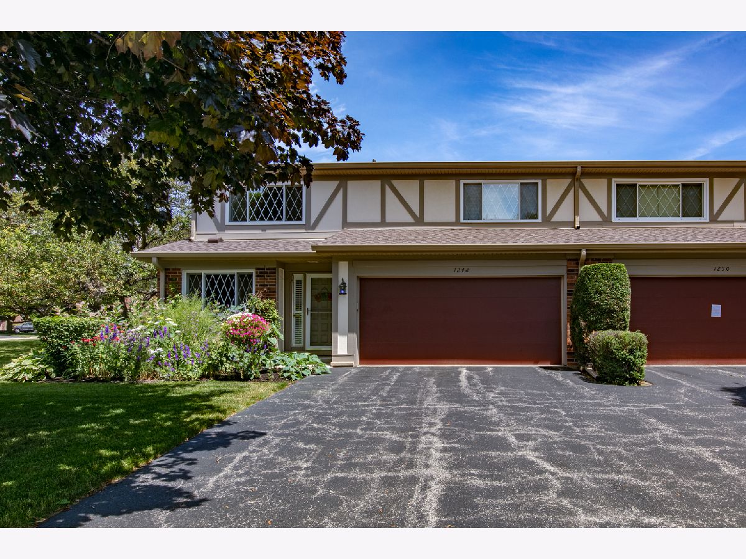
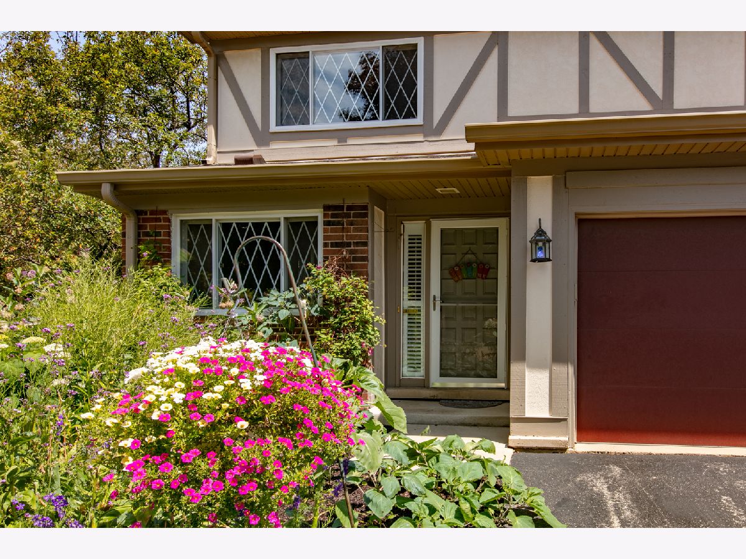
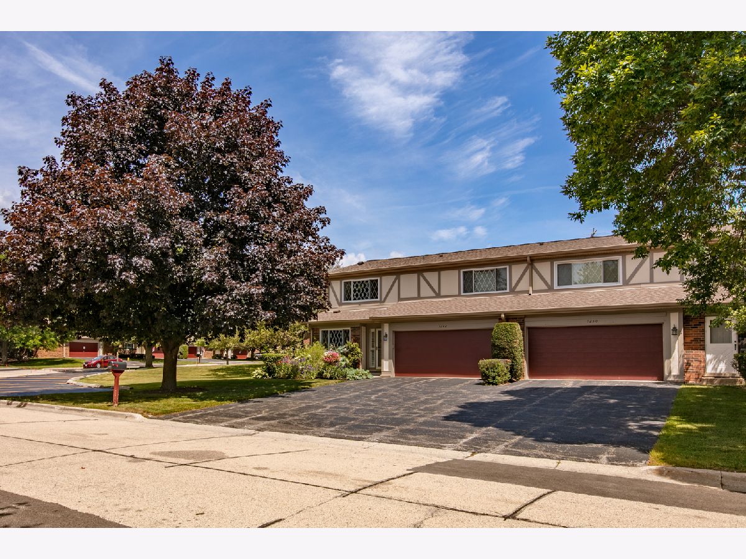

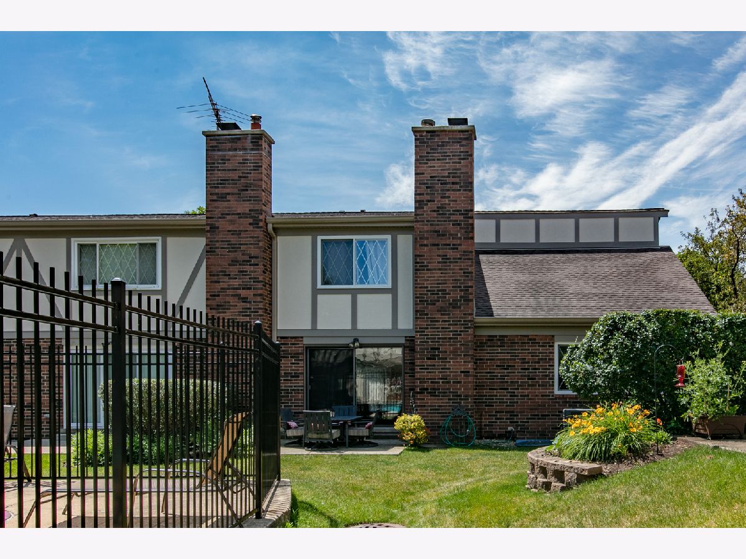


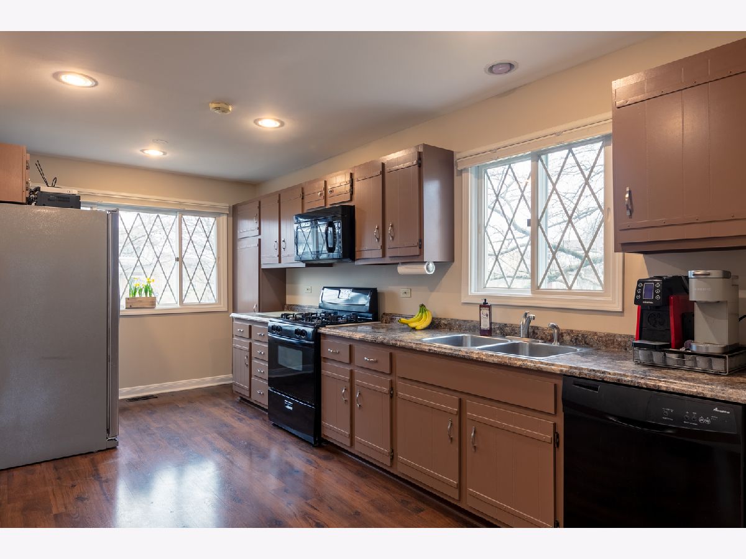




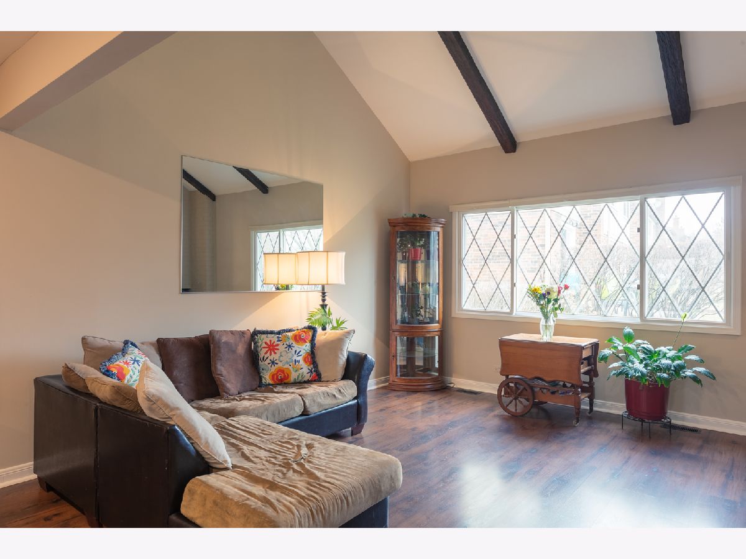





















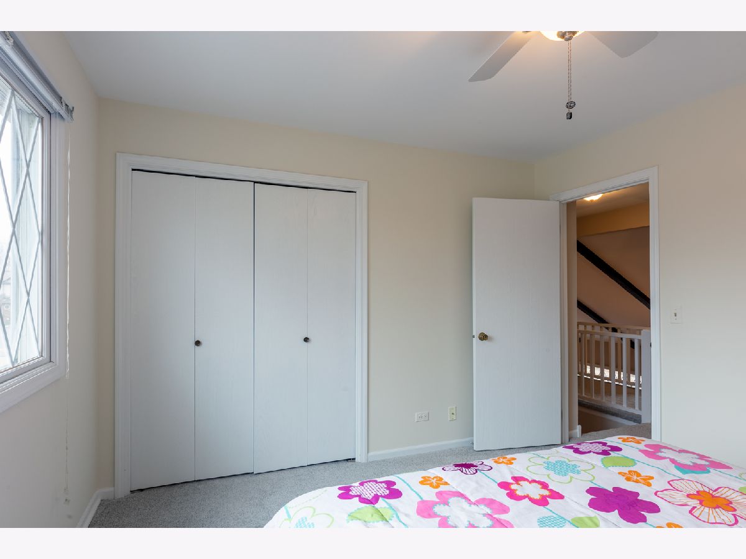





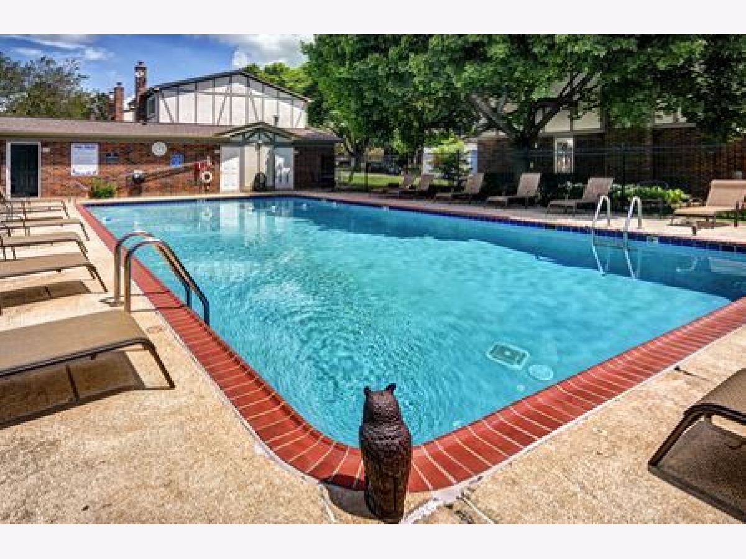

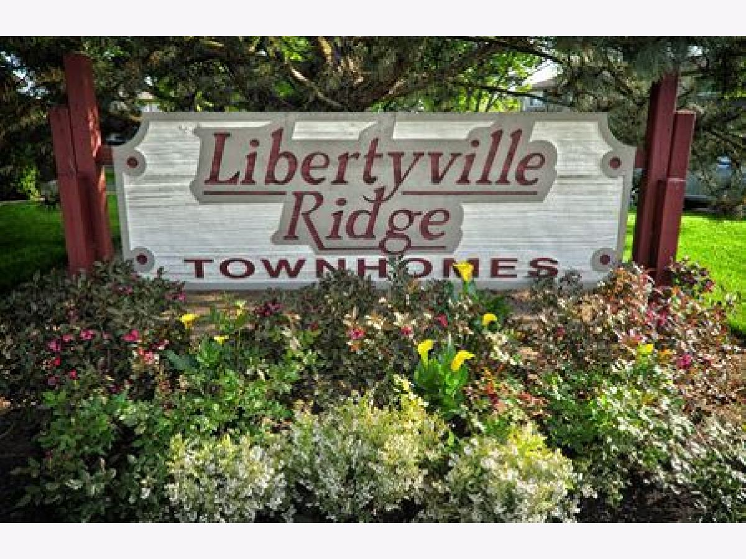


Room Specifics
Total Bedrooms: 3
Bedrooms Above Ground: 3
Bedrooms Below Ground: 0
Dimensions: —
Floor Type: Carpet
Dimensions: —
Floor Type: Carpet
Full Bathrooms: 3
Bathroom Amenities: —
Bathroom in Basement: 0
Rooms: No additional rooms
Basement Description: Unfinished
Other Specifics
| 2 | |
| — | |
| — | |
| Patio, End Unit | |
| — | |
| 3.645 | |
| — | |
| Full | |
| Vaulted/Cathedral Ceilings, Wood Laminate Floors, Second Floor Laundry | |
| Range, Microwave, Dishwasher, Refrigerator, Washer, Dryer, Disposal | |
| Not in DB | |
| — | |
| — | |
| Pool | |
| Gas Log |
Tax History
| Year | Property Taxes |
|---|---|
| 2012 | $5,345 |
| 2021 | $7,165 |
Contact Agent
Nearby Similar Homes
Nearby Sold Comparables
Contact Agent
Listing Provided By
d'aprile properties

