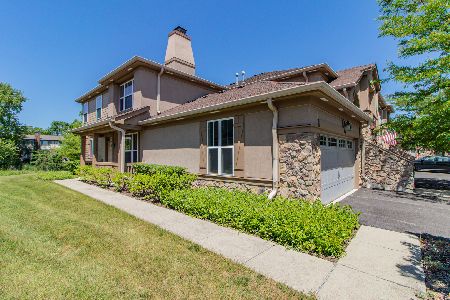1952 Crenshaw Circle, Vernon Hills, Illinois 60061
$455,000
|
For Sale
|
|
| Status: | Active |
| Sqft: | 2,274 |
| Cost/Sqft: | $200 |
| Beds: | 3 |
| Baths: | 2 |
| Year Built: | 2004 |
| Property Taxes: | $12,170 |
| Days On Market: | 222 |
| Lot Size: | 0,00 |
Description
Peaceful, scenic waterfront second floor condo. Popular Brighton model features one level living and open floor plan. Living room features high ceilings, fireplace, shelves and opens to dining room. Kitchen features granite countertops, SS appliances, tall cherry cabinets, breakfast area and glass door leads to the balcony overlooking tranquil green space and pond. Master bedroom with vaulted ceilings and two large walk in closets. In unit laundry room and 2+ car attached garage. Floor plan is available to view or print under "additional information" in the MLS ATTENTION INVESTORS: Existing quality tenant would be very interested to continue renting, see listing agent for details.
Property Specifics
| Condos/Townhomes | |
| 2 | |
| — | |
| 2004 | |
| — | |
| BRIGHTON | |
| Yes | |
| — |
| Lake | |
| Bayhill | |
| 384 / Monthly | |
| — | |
| — | |
| — | |
| 12346546 | |
| 11282092220000 |
Nearby Schools
| NAME: | DISTRICT: | DISTANCE: | |
|---|---|---|---|
|
High School
Vernon Hills High School |
128 | Not in DB | |
Property History
| DATE: | EVENT: | PRICE: | SOURCE: |
|---|---|---|---|
| — | Last price change | $459,500 | MRED MLS |
| 16 Jun, 2025 | Listed for sale | $469,500 | MRED MLS |
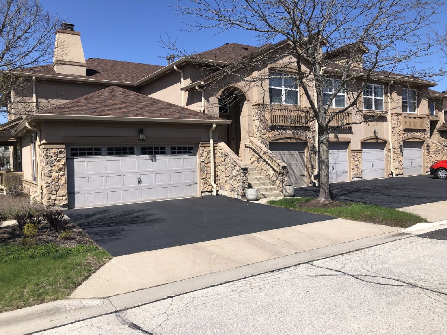
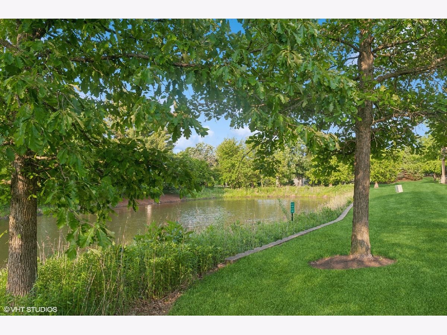
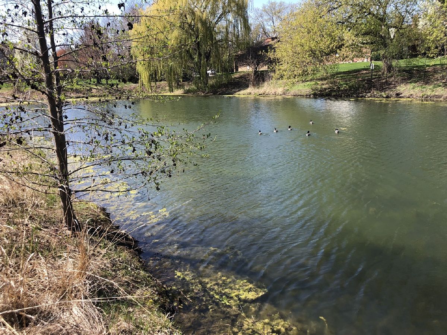
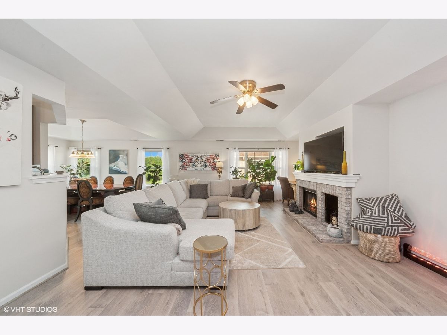
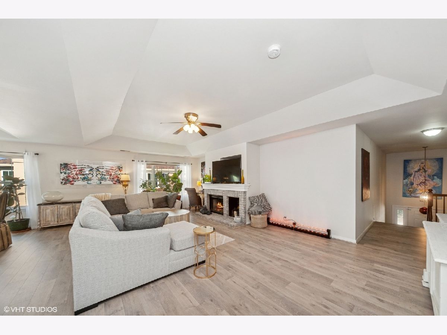
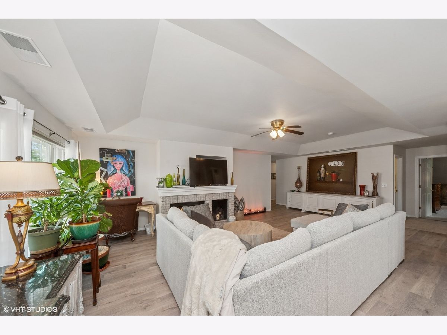
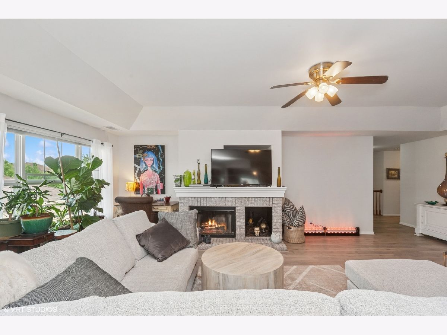
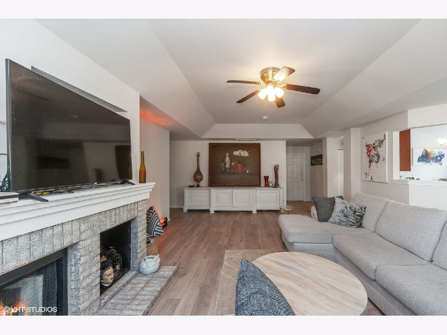
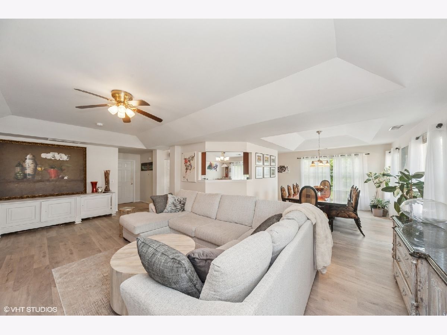
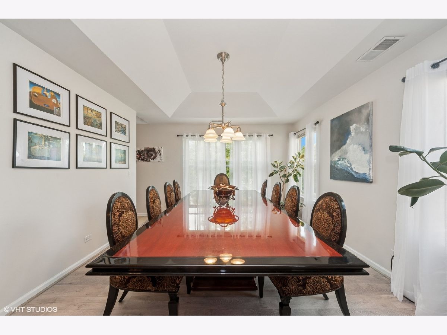
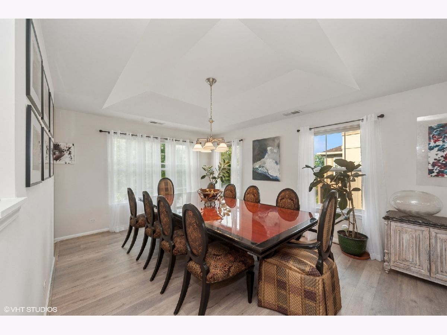
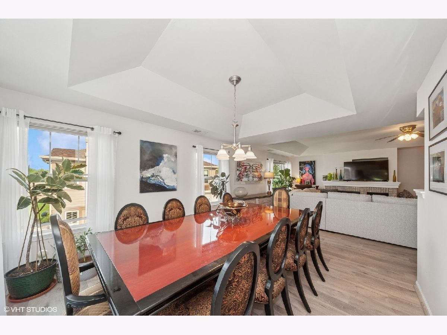
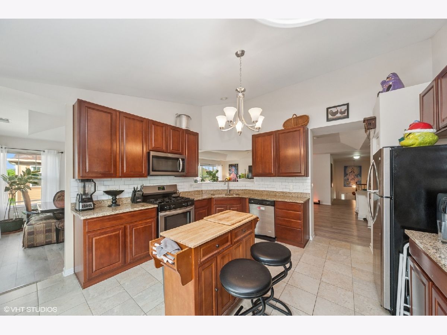
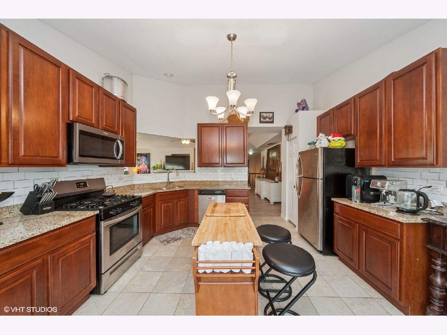
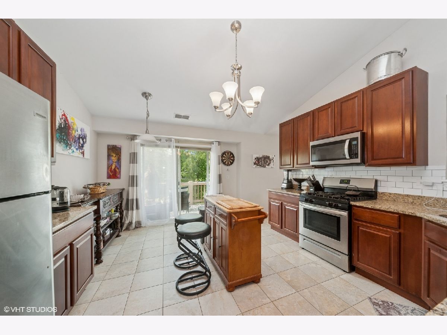
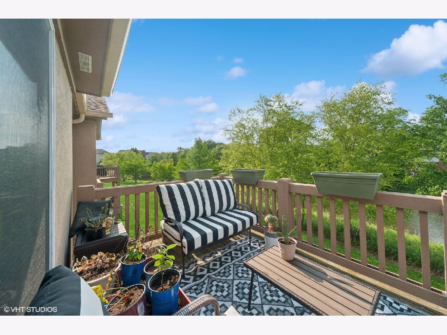
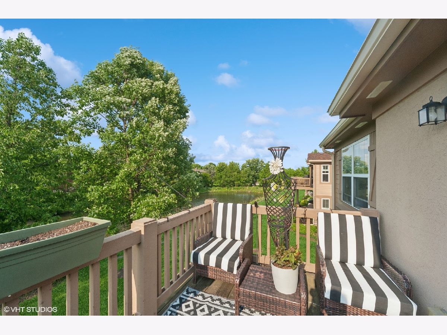
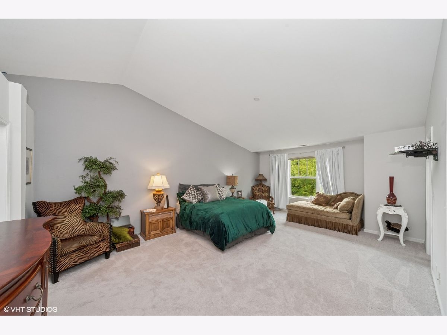
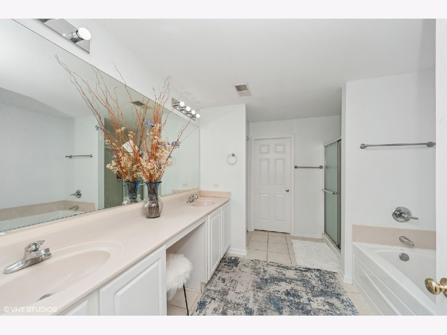
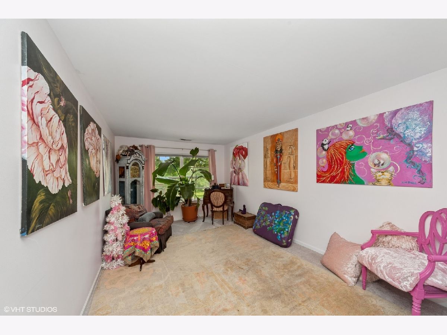
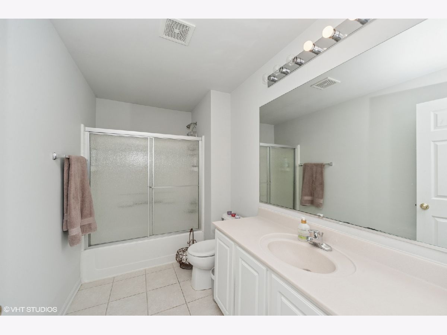
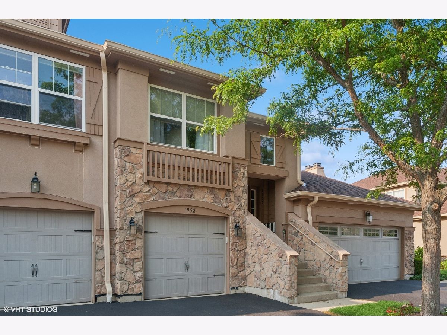
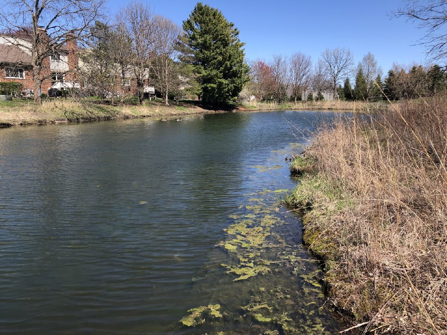
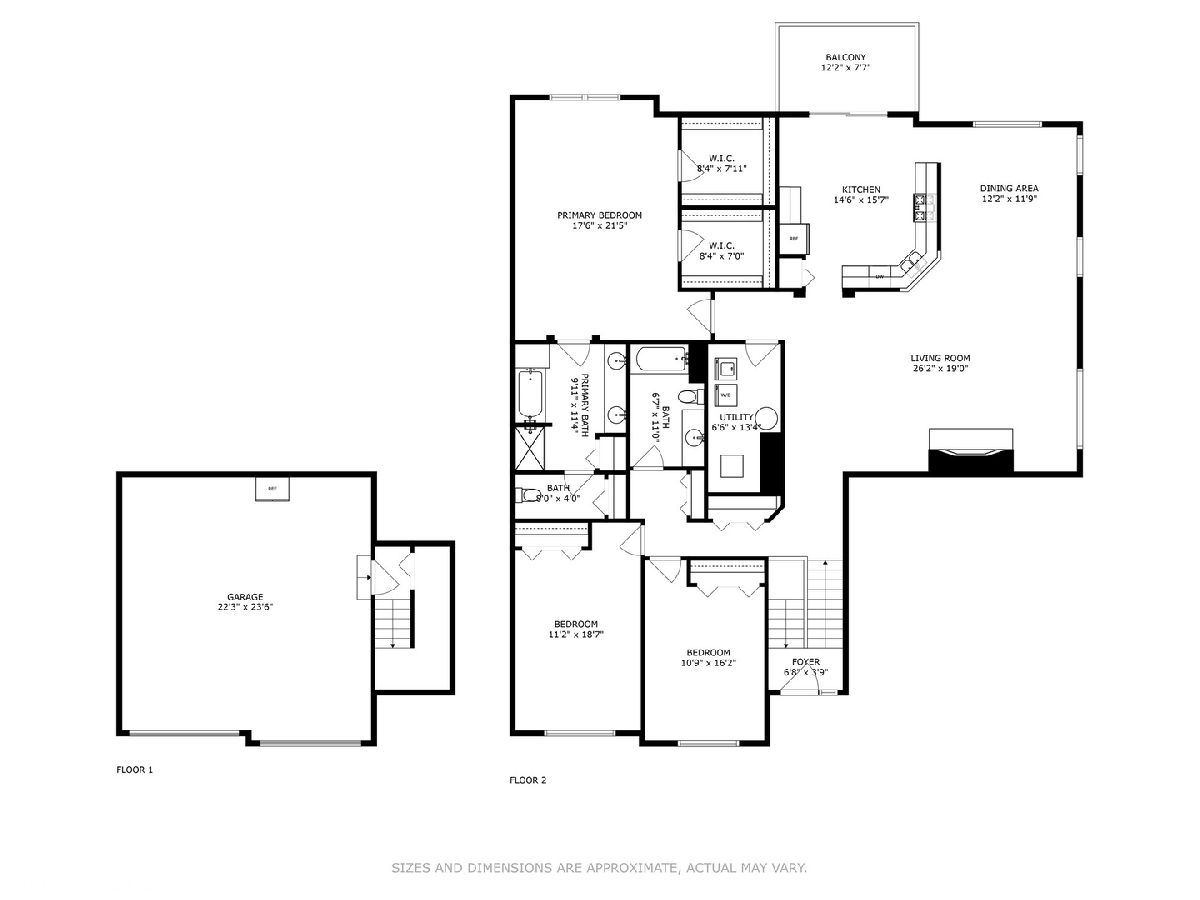
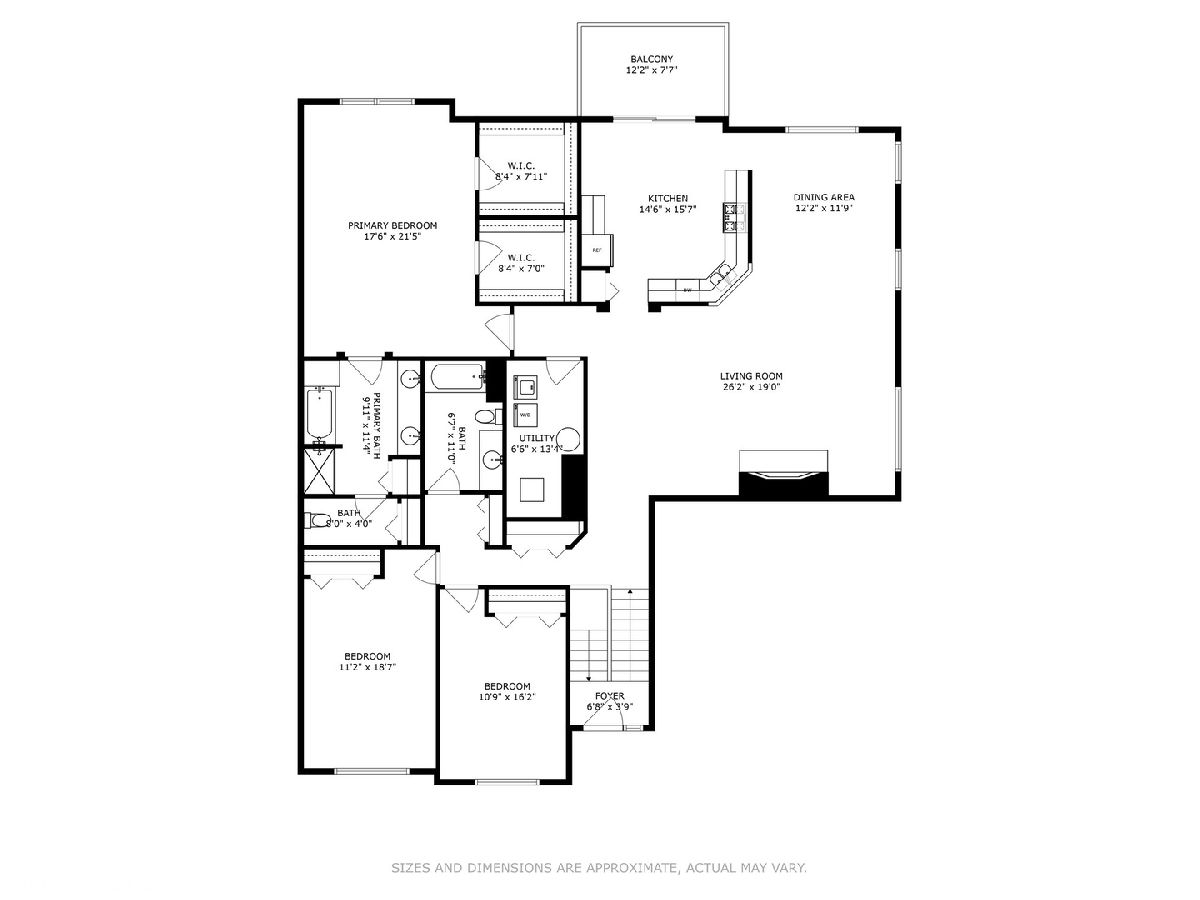
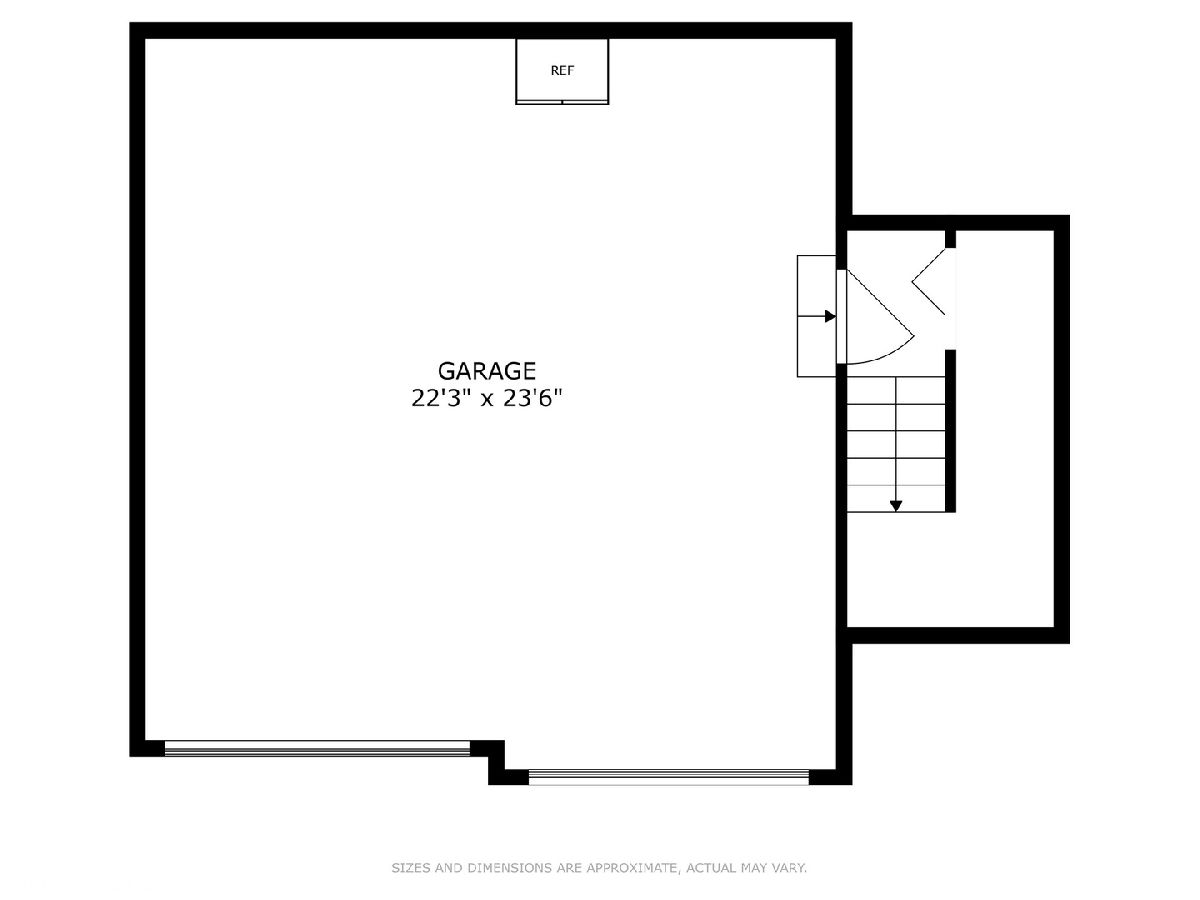
Room Specifics
Total Bedrooms: 3
Bedrooms Above Ground: 3
Bedrooms Below Ground: 0
Dimensions: —
Floor Type: —
Dimensions: —
Floor Type: —
Full Bathrooms: 2
Bathroom Amenities: Double Sink
Bathroom in Basement: 0
Rooms: —
Basement Description: —
Other Specifics
| 2 | |
| — | |
| — | |
| — | |
| — | |
| COMMON | |
| — | |
| — | |
| — | |
| — | |
| Not in DB | |
| — | |
| — | |
| — | |
| — |
Tax History
| Year | Property Taxes |
|---|---|
| — | $12,170 |
Contact Agent
Nearby Similar Homes
Nearby Sold Comparables
Contact Agent
Listing Provided By
Coldwell Banker Realty


