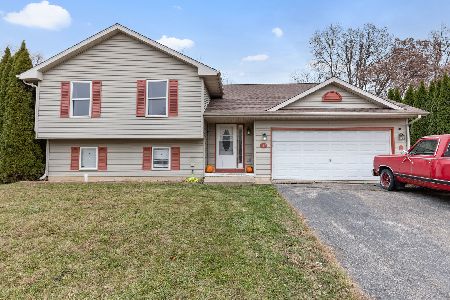1248 Candlewick Drive, Poplar Grove, Illinois 61065
$245,000
|
Sold
|
|
| Status: | Closed |
| Sqft: | 2,875 |
| Cost/Sqft: | $103 |
| Beds: | 3 |
| Baths: | 2 |
| Year Built: | 1998 |
| Property Taxes: | $5,474 |
| Days On Market: | 4780 |
| Lot Size: | 0,57 |
Description
Lake front home on over 1/2 acre w/100' of frontage & fully exposed LL! Fireplace & wall of windows enhance the great room w/spectacular views of the lake! Kitchen w/breakfast bar & all appliances, 1st floor master w/whirlpool bath, WIC & sliders to private deck. 2 bedrooms, full bath & loft upstairs. 1st floor laundry, professionally landscaped w/firepit, 3 car garage, large deck, & boat lift & dock included!
Property Specifics
| Single Family | |
| — | |
| — | |
| 1998 | |
| Full,Walkout | |
| — | |
| Yes | |
| 0.57 |
| Boone | |
| — | |
| 1013 / Annual | |
| Security,Clubhouse,Pool,Lake Rights,Other | |
| Public | |
| Public Sewer | |
| 08236528 | |
| 0322376009 |
Property History
| DATE: | EVENT: | PRICE: | SOURCE: |
|---|---|---|---|
| 30 Oct, 2013 | Sold | $245,000 | MRED MLS |
| 29 Aug, 2013 | Under contract | $294,900 | MRED MLS |
| 18 Dec, 2012 | Listed for sale | $294,900 | MRED MLS |
Room Specifics
Total Bedrooms: 3
Bedrooms Above Ground: 3
Bedrooms Below Ground: 0
Dimensions: —
Floor Type: Carpet
Dimensions: —
Floor Type: Carpet
Full Bathrooms: 2
Bathroom Amenities: Whirlpool,Separate Shower,Double Sink
Bathroom in Basement: 0
Rooms: Loft
Basement Description: Unfinished,Bathroom Rough-In
Other Specifics
| 3 | |
| — | |
| — | |
| Balcony, Deck, Hot Tub | |
| Lake Front,Landscaped,Water Rights | |
| 56X332X99X312 | |
| — | |
| Full | |
| Vaulted/Cathedral Ceilings, First Floor Bedroom, First Floor Laundry, First Floor Full Bath | |
| Range, Microwave, Dishwasher, Refrigerator, Washer, Dryer, Disposal | |
| Not in DB | |
| Clubhouse, Pool | |
| — | |
| — | |
| — |
Tax History
| Year | Property Taxes |
|---|---|
| 2013 | $5,474 |
Contact Agent
Nearby Sold Comparables
Contact Agent
Listing Provided By
Keller Williams Realty Signature




