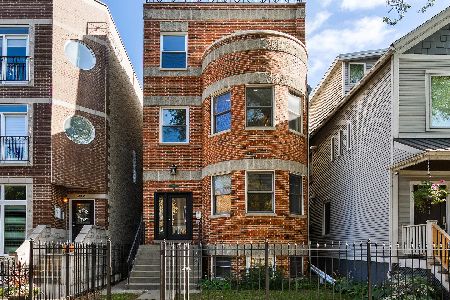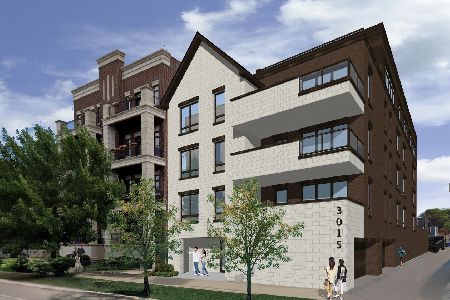1248 Fletcher Street, Lake View, Chicago, Illinois 60657
$492,000
|
Sold
|
|
| Status: | Closed |
| Sqft: | 1,600 |
| Cost/Sqft: | $312 |
| Beds: | 2 |
| Baths: | 4 |
| Year Built: | 1989 |
| Property Taxes: | $7,019 |
| Days On Market: | 2321 |
| Lot Size: | 0,00 |
Description
Lives like a single family home! Three floors of living with a private garden. Spacious town home in Burley school district. Kitchen features granite counter tops, S/S appliances, and breakfast bar. Large master bedroom has soaring cathedral ceilings and updated master bathroom. Second bedroom has an en-suite bathroom. Lower level fits multi purpose room or family room and can be enclosed to use as a third bedroom. Full bathroom, large workshop, storage and laundry on lower level. Plenty of storage throughout. One garage spot included.
Property Specifics
| Condos/Townhomes | |
| 3 | |
| — | |
| 1989 | |
| Full | |
| — | |
| No | |
| — |
| Cook | |
| Sweeterville | |
| 308 / Monthly | |
| Water,Parking,Insurance,Exterior Maintenance | |
| Lake Michigan | |
| Public Sewer | |
| 10545169 | |
| 14291030261021 |
Nearby Schools
| NAME: | DISTRICT: | DISTANCE: | |
|---|---|---|---|
|
Grade School
Burley Elementary School |
299 | — | |
|
High School
Lake View High School |
299 | Not in DB | |
Property History
| DATE: | EVENT: | PRICE: | SOURCE: |
|---|---|---|---|
| 2 Mar, 2020 | Sold | $492,000 | MRED MLS |
| 30 Jan, 2020 | Under contract | $499,000 | MRED MLS |
| 11 Oct, 2019 | Listed for sale | $499,000 | MRED MLS |
Room Specifics
Total Bedrooms: 2
Bedrooms Above Ground: 2
Bedrooms Below Ground: 0
Dimensions: —
Floor Type: Carpet
Full Bathrooms: 4
Bathroom Amenities: —
Bathroom in Basement: 1
Rooms: Workshop
Basement Description: Finished
Other Specifics
| 1 | |
| Concrete Perimeter | |
| Off Alley | |
| — | |
| Fenced Yard | |
| COMMON | |
| — | |
| Full | |
| Vaulted/Cathedral Ceilings, Hardwood Floors, Laundry Hook-Up in Unit, Storage | |
| Range, Microwave, Dishwasher, Refrigerator, Stainless Steel Appliance(s) | |
| Not in DB | |
| — | |
| — | |
| — | |
| Gas Log |
Tax History
| Year | Property Taxes |
|---|---|
| 2020 | $7,019 |
Contact Agent
Nearby Similar Homes
Nearby Sold Comparables
Contact Agent
Listing Provided By
Compass









