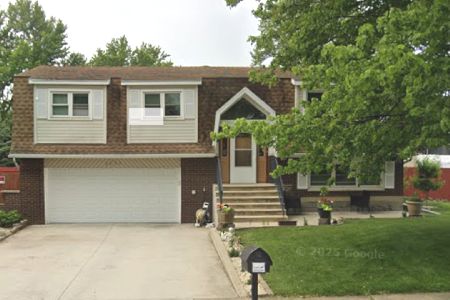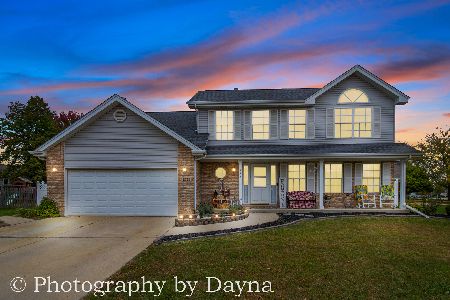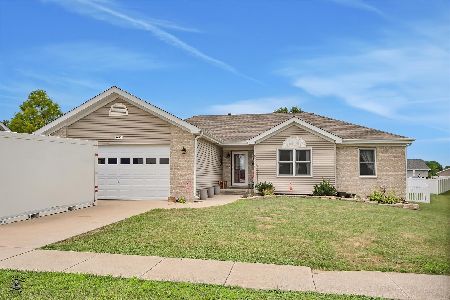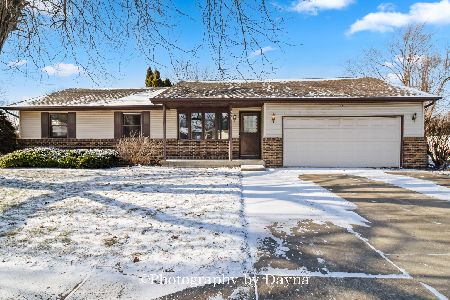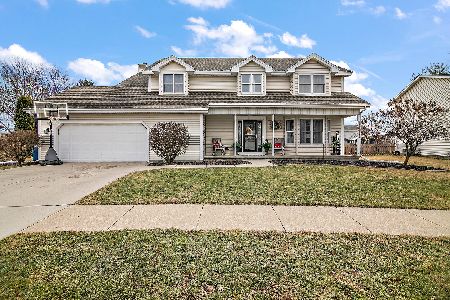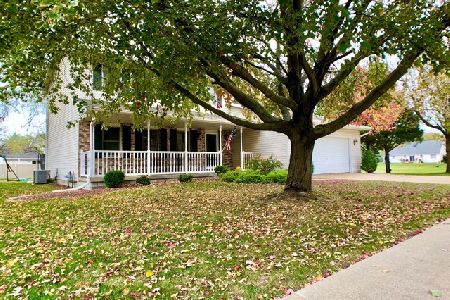1248 Hartley Avenue, Bourbonnais, Illinois 60914
$335,000
|
Sold
|
|
| Status: | Closed |
| Sqft: | 2,046 |
| Cost/Sqft: | $164 |
| Beds: | 3 |
| Baths: | 3 |
| Year Built: | 1991 |
| Property Taxes: | $6,151 |
| Days On Market: | 240 |
| Lot Size: | 0,00 |
Description
This beautifully updated 3-bedroom, 2.5-bath home offers 2,050 sq ft of stylish and functional living space in a prime Bourbonnais location. From the moment you step into the welcoming foyer, you'll notice hardwood floors throughout the main level and abundant natural light flowing into the spacious living room. The fully renovated kitchen is the heart of the home-featuring a massive eat-around island, quartz countertops, white soft-close cabinetry, walk-in pantry, and new stainless steel appliances. It opens to a cozy family room with a stunning fireplace, perfect for relaxing or entertaining. Step outside through the sliders to a fully fenced backyard complete with a 30x15 stamped concrete patio and storage shed-an ideal space for outdoor gatherings. The primary suite includes double closets and a private bath with double sinks, linen closet, and walk-in shower. Enjoy peace of mind with major updates already done: furnace, A/C, and tankless water heater (all 5 years old) and an 8-year-old roof. The home also features a spotless 2.5-car garage. This one checks every box-schedule your private showing today!
Property Specifics
| Single Family | |
| — | |
| — | |
| 1991 | |
| — | |
| — | |
| No | |
| — |
| Kankakee | |
| — | |
| — / Not Applicable | |
| — | |
| — | |
| — | |
| 12378116 | |
| 17091711501000 |
Property History
| DATE: | EVENT: | PRICE: | SOURCE: |
|---|---|---|---|
| 2 Jul, 2025 | Sold | $335,000 | MRED MLS |
| 2 Jun, 2025 | Under contract | $335,000 | MRED MLS |
| 29 May, 2025 | Listed for sale | $335,000 | MRED MLS |
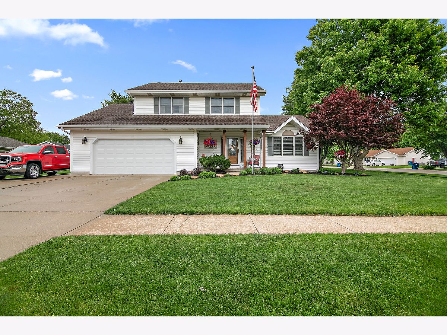
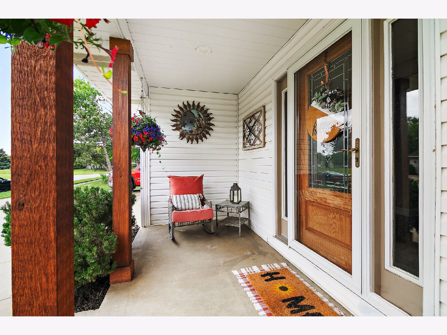
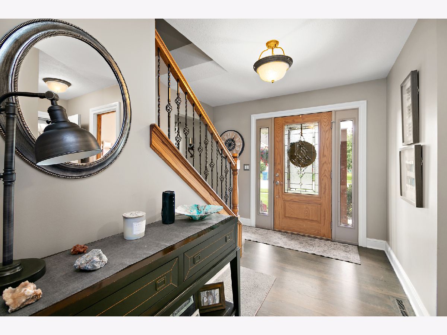
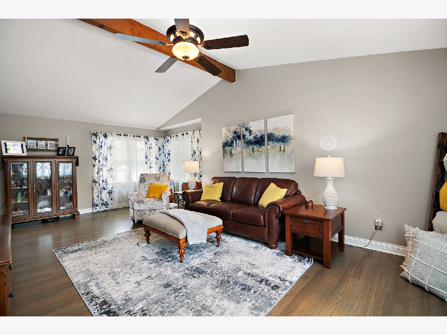
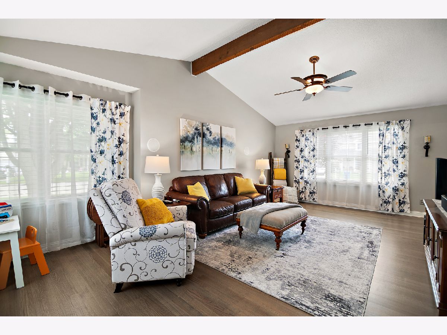
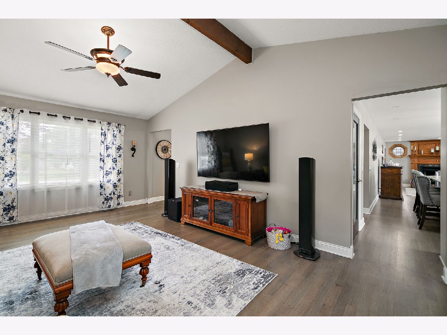
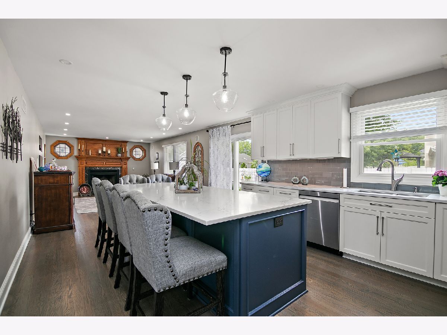
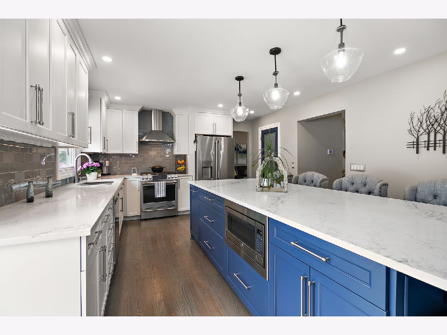
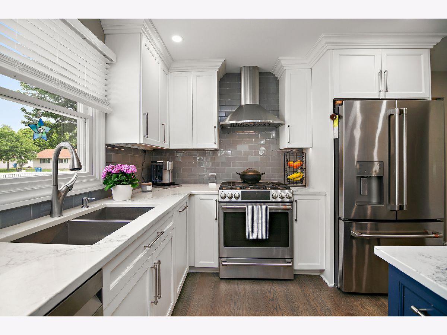
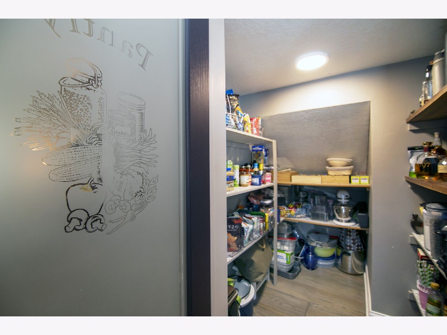
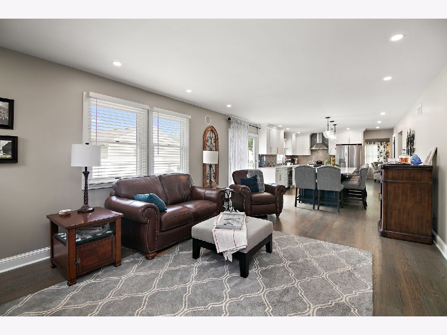
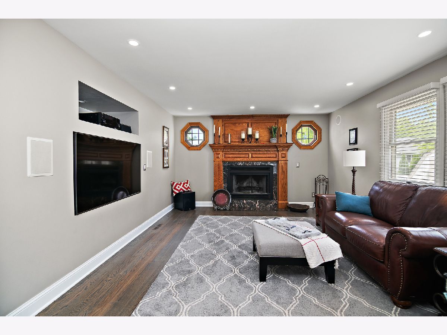
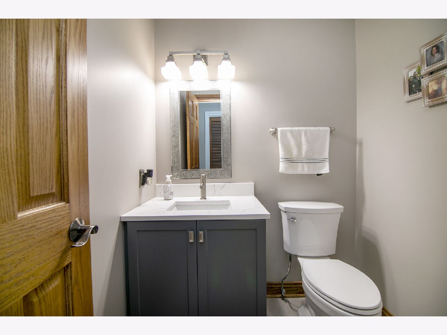
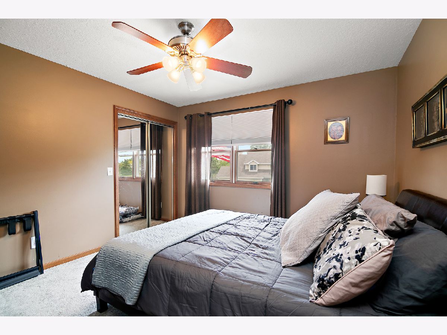
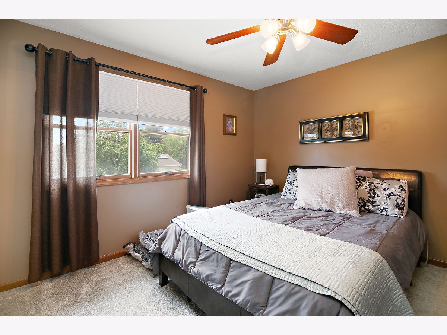
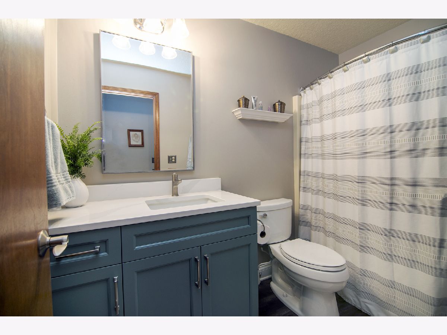
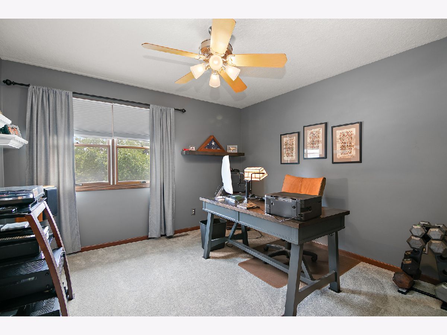
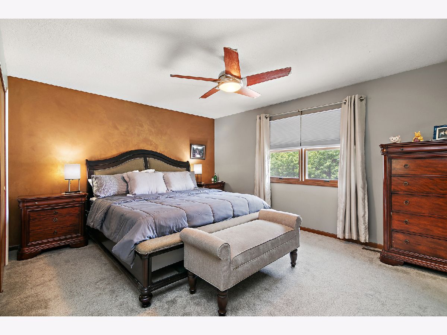
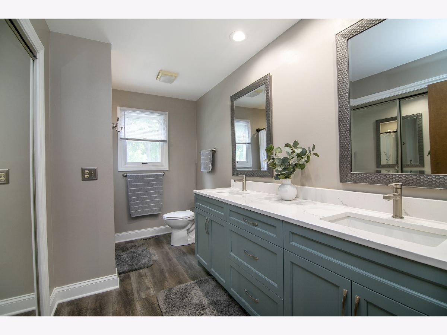
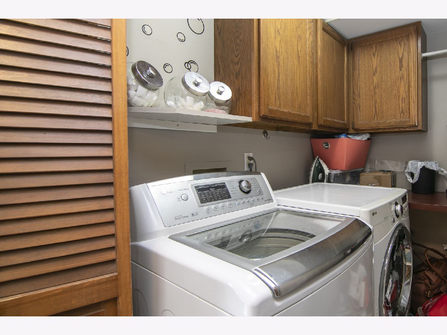
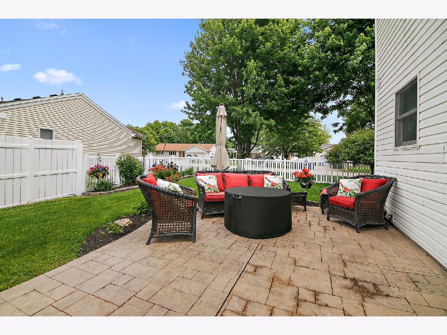
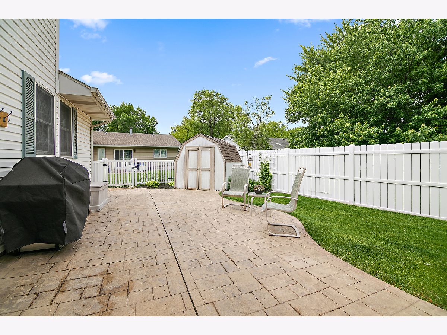
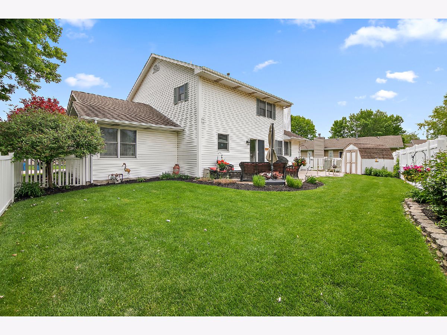
Room Specifics
Total Bedrooms: 3
Bedrooms Above Ground: 3
Bedrooms Below Ground: 0
Dimensions: —
Floor Type: —
Dimensions: —
Floor Type: —
Full Bathrooms: 3
Bathroom Amenities: Double Sink
Bathroom in Basement: 0
Rooms: —
Basement Description: —
Other Specifics
| 2.5 | |
| — | |
| — | |
| — | |
| — | |
| 68.86X80X115.34X89X140 | |
| — | |
| — | |
| — | |
| — | |
| Not in DB | |
| — | |
| — | |
| — | |
| — |
Tax History
| Year | Property Taxes |
|---|---|
| 2025 | $6,151 |
Contact Agent
Nearby Similar Homes
Nearby Sold Comparables
Contact Agent
Listing Provided By
McColly Bennett Real Estate


