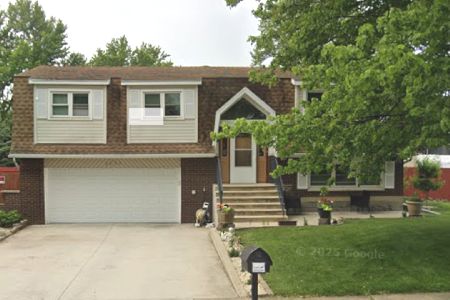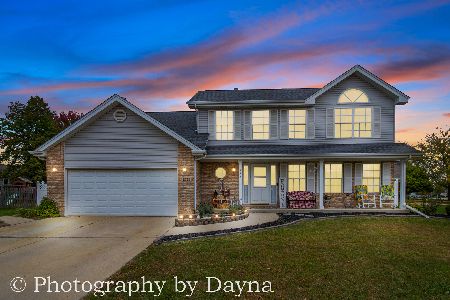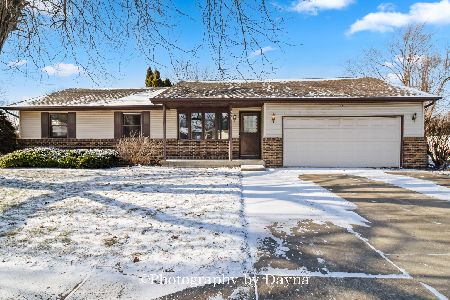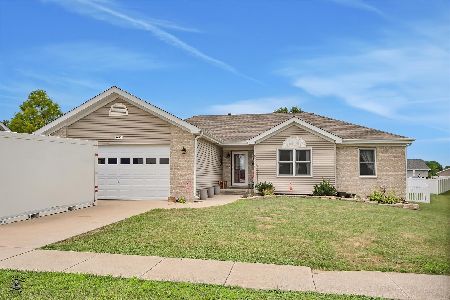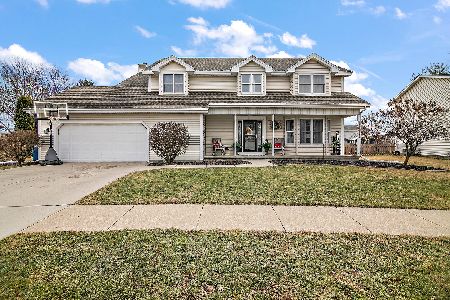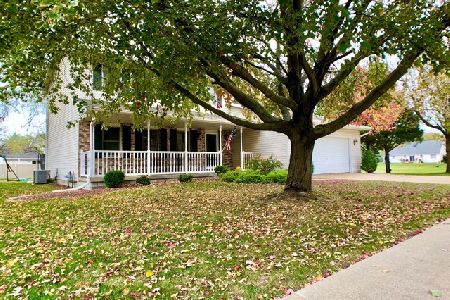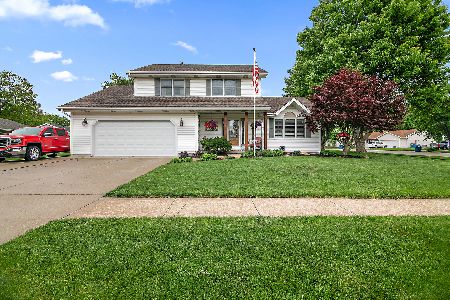1255 Hartley Avenue, Bourbonnais, Illinois 60914
$238,500
|
Sold
|
|
| Status: | Closed |
| Sqft: | 2,754 |
| Cost/Sqft: | $87 |
| Beds: | 4 |
| Baths: | 3 |
| Year Built: | 1990 |
| Property Taxes: | $5,630 |
| Days On Market: | 2668 |
| Lot Size: | 0,00 |
Description
The one you've been waiting for! Bright and open throughout. Very well maintained & updated.. nothing left to do but move in! Over 2700 sf!! Inviting foyer welcomes you to the living room with bay windows open to the formal dining room with space to feed many! Huge eat-in kitchen boosts plenty of cabinets/counter space, all stainless appliances, pantry w/breakfast bar seating 4. Open to family room complete w/fireplace to cozy up it. Sliders lead to incredibly large backyard featuring mature tress, natural privacy, patio, fire pit area, heated above ground pool w/maintenance free decking! First floor laundry, plenty of storage throughout & central vac. Upstairs highlights 4 bedrooms plus a surprise large bonus room! Vaulted ceilings, natural light and closet or use as a 5th bedroom! Master suite has 2-3 closets, large bath w/double sinks, shower, oversized linen closet plus a bonus desk/office space. Ideal for entertaining or a large family.. won't last, don't miss this one!
Property Specifics
| Single Family | |
| — | |
| — | |
| 1990 | |
| None | |
| — | |
| No | |
| — |
| Kankakee | |
| — | |
| 0 / Not Applicable | |
| None | |
| Public | |
| Public Sewer | |
| 10104825 | |
| 17091711600800 |
Property History
| DATE: | EVENT: | PRICE: | SOURCE: |
|---|---|---|---|
| 13 Nov, 2018 | Sold | $238,500 | MRED MLS |
| 6 Oct, 2018 | Under contract | $239,900 | MRED MLS |
| 5 Oct, 2018 | Listed for sale | $239,900 | MRED MLS |
| 21 Mar, 2025 | Sold | $360,000 | MRED MLS |
| 10 Feb, 2025 | Under contract | $350,000 | MRED MLS |
| 6 Feb, 2025 | Listed for sale | $350,000 | MRED MLS |
Room Specifics
Total Bedrooms: 4
Bedrooms Above Ground: 4
Bedrooms Below Ground: 0
Dimensions: —
Floor Type: Carpet
Dimensions: —
Floor Type: Carpet
Dimensions: —
Floor Type: Carpet
Full Bathrooms: 3
Bathroom Amenities: Double Sink
Bathroom in Basement: —
Rooms: Bonus Room
Basement Description: Crawl
Other Specifics
| 2.5 | |
| — | |
| Concrete | |
| Patio, Porch, Above Ground Pool | |
| — | |
| 61.64X170X150X121 | |
| Pull Down Stair | |
| Full | |
| Vaulted/Cathedral Ceilings, Wood Laminate Floors, First Floor Laundry | |
| Range, Microwave, Dishwasher, Refrigerator, Washer, Dryer, Disposal, Stainless Steel Appliance(s) | |
| Not in DB | |
| — | |
| — | |
| — | |
| Wood Burning, Gas Starter |
Tax History
| Year | Property Taxes |
|---|---|
| 2018 | $5,630 |
| 2025 | $6,523 |
Contact Agent
Nearby Similar Homes
Nearby Sold Comparables
Contact Agent
Listing Provided By
McColly Bennett Real Estate

