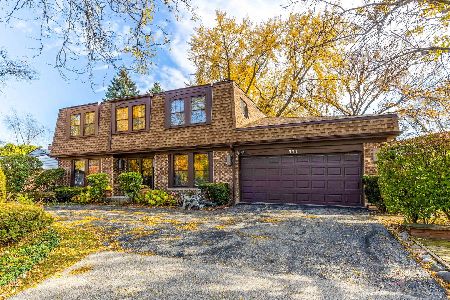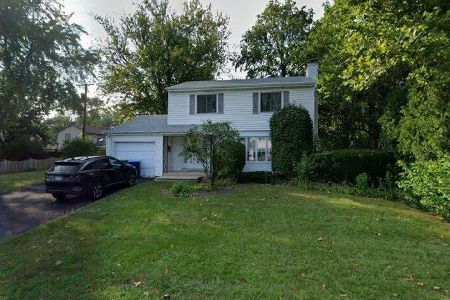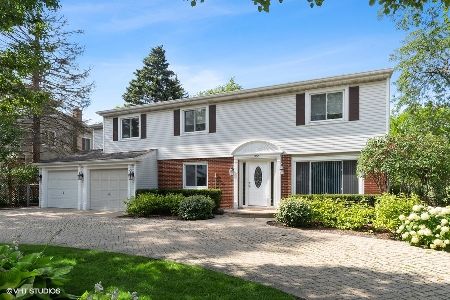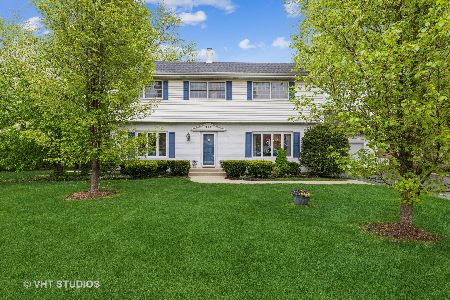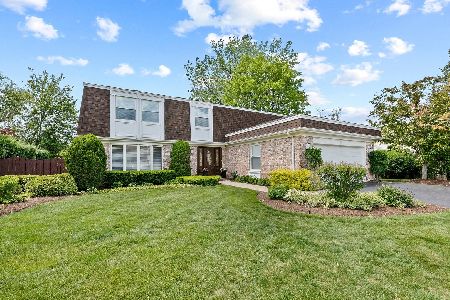1248 Rosewood Avenue, Deerfield, Illinois 60015
$575,000
|
Sold
|
|
| Status: | Closed |
| Sqft: | 2,806 |
| Cost/Sqft: | $213 |
| Beds: | 4 |
| Baths: | 3 |
| Year Built: | 1975 |
| Property Taxes: | $16,370 |
| Days On Market: | 2908 |
| Lot Size: | 0,00 |
Description
Beautifully updated Laurel Hill Colonial has an open floor plan that's great for everyday living & entertaining. Kitchen features maple cabinets, granite counters, tile back splash, built-in refrigerator, double oven & large island. Kitchen open to large Breakfast Room addition with wood vaulted ceiling & fireplace. Walls of windows & skylights in the Great Room addition with custom built-ins & spectacular views of gorgeous yard. Hardwood floors in Living Room, Family Room with fireplace & Separate Dining Room with french doors. Fabulous flexible floor plan where rooms can be used to suit your needs. Master Suite has walk-in closet & updated Master Bath w/stone tile, steam shower & granite counters. Hall bath features double vanities w/granite counters. Finished Basement has Rec Room, Exercise Room, Play Area & abundant storage. Amazing Mudroom with walk-in closet, custom cabinets & laundry hook up. Enjoy expansive backyard with lush landscaping, 2 patio areas & underground sprinklers.
Property Specifics
| Single Family | |
| — | |
| Colonial | |
| 1975 | |
| Full | |
| — | |
| No | |
| — |
| Lake | |
| — | |
| 0 / Not Applicable | |
| None | |
| Lake Michigan,Public | |
| Public Sewer | |
| 09844361 | |
| 16323050260000 |
Nearby Schools
| NAME: | DISTRICT: | DISTANCE: | |
|---|---|---|---|
|
Grade School
South Park Elementary School |
109 | — | |
|
Middle School
Charles J Caruso Middle School |
109 | Not in DB | |
|
High School
Deerfield High School |
113 | Not in DB | |
Property History
| DATE: | EVENT: | PRICE: | SOURCE: |
|---|---|---|---|
| 30 Apr, 2018 | Sold | $575,000 | MRED MLS |
| 1 Mar, 2018 | Under contract | $599,000 | MRED MLS |
| 30 Jan, 2018 | Listed for sale | $599,000 | MRED MLS |
| 2 Apr, 2019 | Under contract | $0 | MRED MLS |
| 30 Oct, 2018 | Listed for sale | $0 | MRED MLS |
Room Specifics
Total Bedrooms: 4
Bedrooms Above Ground: 4
Bedrooms Below Ground: 0
Dimensions: —
Floor Type: Carpet
Dimensions: —
Floor Type: Carpet
Dimensions: —
Floor Type: Carpet
Full Bathrooms: 3
Bathroom Amenities: Whirlpool,Separate Shower,Double Sink
Bathroom in Basement: 0
Rooms: Breakfast Room,Play Room,Recreation Room,Exercise Room,Storage,Great Room
Basement Description: Finished
Other Specifics
| 2 | |
| Concrete Perimeter | |
| Asphalt | |
| Patio | |
| Landscaped | |
| 90 X 125 | |
| Full | |
| Full | |
| Skylight(s), Sauna/Steam Room, Hardwood Floors | |
| Double Oven, Microwave, Dishwasher, Refrigerator, Washer, Dryer, Disposal, Cooktop, Range Hood | |
| Not in DB | |
| Sidewalks, Street Lights, Street Paved | |
| — | |
| — | |
| Wood Burning, Gas Starter |
Tax History
| Year | Property Taxes |
|---|---|
| 2018 | $16,370 |
Contact Agent
Nearby Similar Homes
Nearby Sold Comparables
Contact Agent
Listing Provided By
Coldwell Banker Residential



