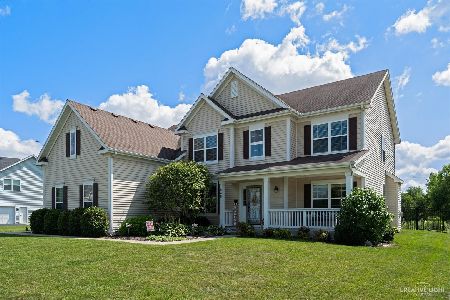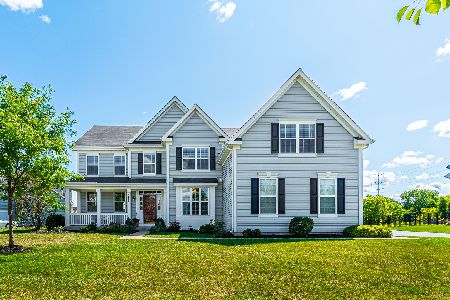1248 Star Grass Lane, Aurora, Illinois 60506
$346,210
|
Sold
|
|
| Status: | Closed |
| Sqft: | 3,131 |
| Cost/Sqft: | $110 |
| Beds: | 4 |
| Baths: | 4 |
| Year Built: | 2011 |
| Property Taxes: | $0 |
| Days On Market: | 5460 |
| Lot Size: | 0,00 |
Description
THIS NEW HOME WILL HAVE IT ALL! HARDWOOD FLOORS IN KITCHEN, FOYER & POWDER ROOM* HUGE 2ND FLOOR BONUS ROOM*2ND STAIRCASE LOCATED IN THE KITCHEN*STAINLESS STEEL 36" WHIRLPOOL COOKTOP*9' DEEP FULL BASEMENT W/ROUGH-IN FOR BATH*3 CAR SIDE-LOAD GARAGE*NO REAR YARD NEIGHBORS HERE-HOME BACKS TO AN OPEN SPACE AND FOREST PRESERVE*GREAT VIEW AND PRIVACY*PRICE INCLUDES BUILDER'S INCENTIVE FOR USING PREFERRED LENDER
Property Specifics
| Single Family | |
| — | |
| Traditional | |
| 2011 | |
| Full | |
| AMBERLY | |
| No | |
| — |
| Kane | |
| Verona Ridge | |
| 35 / Monthly | |
| Exterior Maintenance | |
| Public | |
| Public Sewer | |
| 07727726 | |
| 1413129011 |
Nearby Schools
| NAME: | DISTRICT: | DISTANCE: | |
|---|---|---|---|
|
Grade School
Fearn Elementary School |
129 | — | |
|
Middle School
Herget Middle School |
129 | Not in DB | |
|
High School
West Aurora High School |
129 | Not in DB | |
Property History
| DATE: | EVENT: | PRICE: | SOURCE: |
|---|---|---|---|
| 28 Jul, 2011 | Sold | $346,210 | MRED MLS |
| 5 Jul, 2011 | Under contract | $345,155 | MRED MLS |
| — | Last price change | $337,895 | MRED MLS |
| 9 Feb, 2011 | Listed for sale | $357,650 | MRED MLS |
| 22 Feb, 2014 | Sold | $329,500 | MRED MLS |
| 17 Jan, 2014 | Under contract | $329,900 | MRED MLS |
| — | Last price change | $344,900 | MRED MLS |
| 20 Sep, 2013 | Listed for sale | $369,900 | MRED MLS |
| 17 Feb, 2023 | Sold | $475,000 | MRED MLS |
| 23 Jan, 2023 | Under contract | $475,000 | MRED MLS |
| 20 Jan, 2023 | Listed for sale | $475,000 | MRED MLS |
Room Specifics
Total Bedrooms: 4
Bedrooms Above Ground: 4
Bedrooms Below Ground: 0
Dimensions: —
Floor Type: Carpet
Dimensions: —
Floor Type: Carpet
Dimensions: —
Floor Type: Carpet
Full Bathrooms: 4
Bathroom Amenities: Separate Shower,Double Sink,Soaking Tub
Bathroom in Basement: 0
Rooms: Bonus Room,Foyer,Study
Basement Description: Unfinished
Other Specifics
| 3 | |
| Concrete Perimeter | |
| Asphalt | |
| Porch | |
| Landscaped | |
| 105X140X105X145 | |
| Unfinished | |
| Full | |
| Hardwood Floors, Second Floor Laundry | |
| Double Oven, Microwave, Dishwasher, Disposal | |
| Not in DB | |
| — | |
| — | |
| — | |
| Gas Log, Heatilator |
Tax History
| Year | Property Taxes |
|---|---|
| 2014 | $8,526 |
| 2023 | $11,011 |
Contact Agent
Nearby Similar Homes
Nearby Sold Comparables
Contact Agent
Listing Provided By
RE/MAX All Pro







