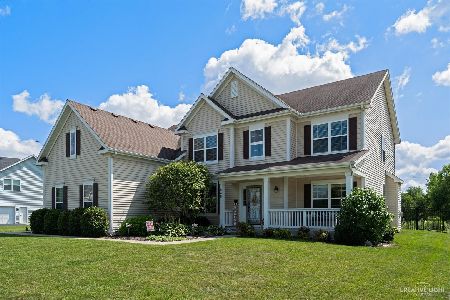1254 Star Grass Lane, Aurora, Illinois 60506
$357,786
|
Sold
|
|
| Status: | Closed |
| Sqft: | 3,167 |
| Cost/Sqft: | $113 |
| Beds: | 4 |
| Baths: | 3 |
| Year Built: | 2013 |
| Property Taxes: | $0 |
| Days On Market: | 4566 |
| Lot Size: | 0,00 |
Description
Quality new construction -Orleans' model home available for viewing, just minutes from I-88 & Orchard! Open floorplan features 3167 sq f, 4 bed, 2.1 baths, den, HUGE upstairs bonus room, dual staircase, and luxurius master. Sideload 3-car garage. Full basement. Approx. .33 acre lot w/no neighbors directly behind you! Note upgrades in this new construction price! Photos of model, not actual home.
Property Specifics
| Single Family | |
| — | |
| Colonial | |
| 2013 | |
| Full | |
| AMBERLY | |
| No | |
| — |
| Kane | |
| Verona Ridge | |
| 384 / Annual | |
| Other | |
| Public | |
| Public Sewer | |
| 08402979 | |
| 1413149000 |
Nearby Schools
| NAME: | DISTRICT: | DISTANCE: | |
|---|---|---|---|
|
Grade School
Fearn Elementary School |
129 | — | |
|
Middle School
Herget Middle School |
129 | Not in DB | |
|
High School
West Aurora High School |
129 | Not in DB | |
Property History
| DATE: | EVENT: | PRICE: | SOURCE: |
|---|---|---|---|
| 30 Sep, 2013 | Sold | $357,786 | MRED MLS |
| 23 Jul, 2013 | Under contract | $357,786 | MRED MLS |
| 23 Jul, 2013 | Listed for sale | $357,786 | MRED MLS |
| 7 Sep, 2016 | Sold | $360,000 | MRED MLS |
| 18 Jul, 2016 | Under contract | $367,500 | MRED MLS |
| 11 Jul, 2016 | Listed for sale | $367,500 | MRED MLS |
| 28 Jul, 2020 | Sold | $360,000 | MRED MLS |
| 14 Jun, 2020 | Under contract | $367,400 | MRED MLS |
| — | Last price change | $369,900 | MRED MLS |
| 18 Nov, 2019 | Listed for sale | $370,900 | MRED MLS |
Room Specifics
Total Bedrooms: 4
Bedrooms Above Ground: 4
Bedrooms Below Ground: 0
Dimensions: —
Floor Type: Carpet
Dimensions: —
Floor Type: Carpet
Dimensions: —
Floor Type: Carpet
Full Bathrooms: 3
Bathroom Amenities: Whirlpool,Separate Shower,Double Sink
Bathroom in Basement: 0
Rooms: Bonus Room,Breakfast Room,Study
Basement Description: Unfinished
Other Specifics
| 3 | |
| Concrete Perimeter | |
| Concrete | |
| — | |
| Nature Preserve Adjacent,Irregular Lot,Landscaped | |
| 98X141X128X140 | |
| Unfinished | |
| Full | |
| Vaulted/Cathedral Ceilings, Hardwood Floors, Second Floor Laundry | |
| Double Oven, Microwave, Dishwasher | |
| Not in DB | |
| Sidewalks, Street Lights, Street Paved | |
| — | |
| — | |
| Attached Fireplace Doors/Screen, Gas Starter |
Tax History
| Year | Property Taxes |
|---|---|
| 2016 | $12,240 |
| 2020 | $12,196 |
Contact Agent
Nearby Similar Homes
Nearby Sold Comparables
Contact Agent
Listing Provided By
Charles Rutenberg Realty of IL






