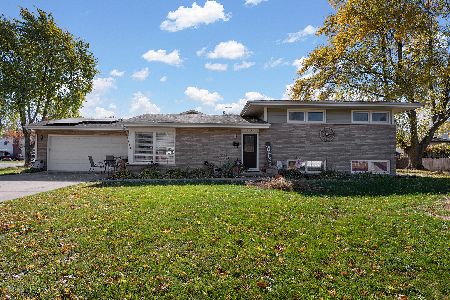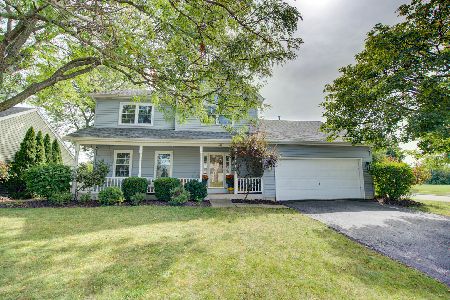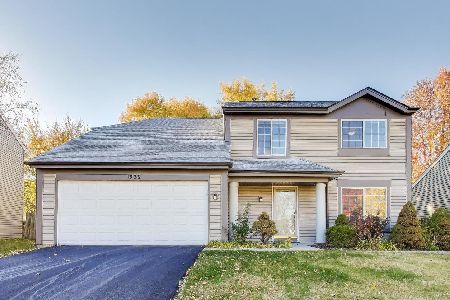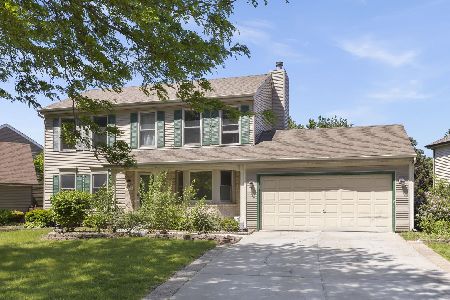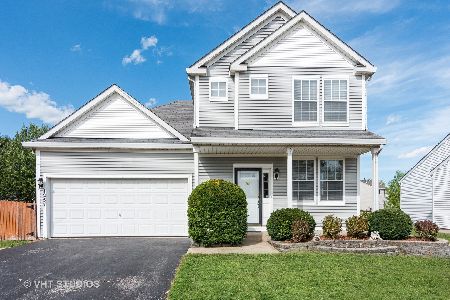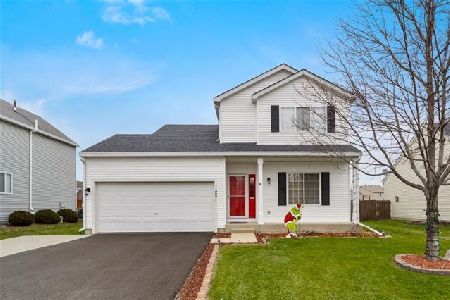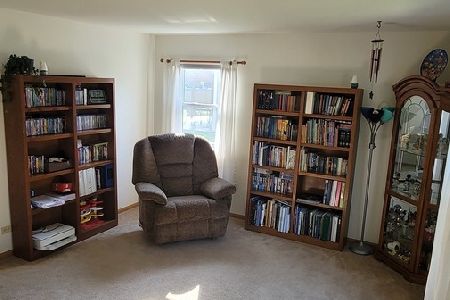1248 Yellowpine Drive, Aurora, Illinois 60506
$235,000
|
Sold
|
|
| Status: | Closed |
| Sqft: | 1,760 |
| Cost/Sqft: | $133 |
| Beds: | 4 |
| Baths: | 3 |
| Year Built: | 2000 |
| Property Taxes: | $6,354 |
| Days On Market: | 2023 |
| Lot Size: | 0,19 |
Description
Welcome home to charming Yellowpine Drive! Wonderful home to call your own featuring 4 bedrooms and 2.5 baths! Wood laminate floors throughout most of the first and second floors. Spacious kitchen with plenty of eating area space too. Large family room with open concept to kitchen! Sliding patio doors off the kitchen to a fully fenced large backyard with an awesome brick paver patio featuring a curved seat wall and fire pit to enjoy the summer nights! Shed in back with concrete floor, electric/power and sensor lights is great for a workshop or storage. Upstairs boasts 4 bedrooms with wood laminate flooring - great for easy cleaning. Basement is finished with full bathroom, large room with closets and egress window. Large TV area in basement too! 2 car garage with access door to outside. Roof is only about 2 years old! Great location close to Randall Road shopping, Fox Valley Park District, schools and easy access to I-88! Come see this lovely home today!
Property Specifics
| Single Family | |
| — | |
| — | |
| 2000 | |
| Full | |
| — | |
| No | |
| 0.19 |
| Kane | |
| — | |
| — / Not Applicable | |
| None | |
| Public | |
| Public Sewer | |
| 10736426 | |
| 1517204032 |
Nearby Schools
| NAME: | DISTRICT: | DISTANCE: | |
|---|---|---|---|
|
Grade School
Smith Elementary School |
129 | — | |
|
Middle School
Jewel Middle School |
129 | Not in DB | |
|
High School
West Aurora High School |
129 | Not in DB | |
Property History
| DATE: | EVENT: | PRICE: | SOURCE: |
|---|---|---|---|
| 10 Aug, 2020 | Sold | $235,000 | MRED MLS |
| 6 Jun, 2020 | Under contract | $234,900 | MRED MLS |
| 3 Jun, 2020 | Listed for sale | $234,900 | MRED MLS |
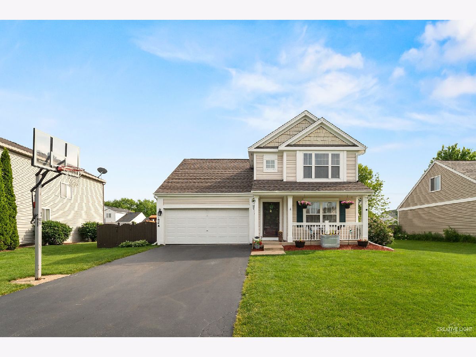
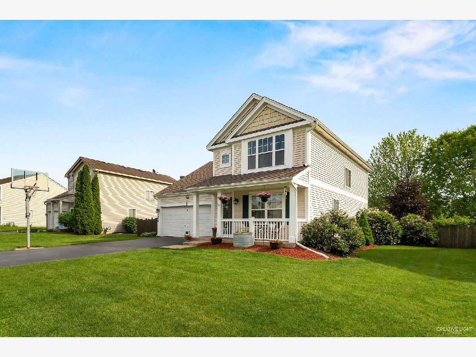
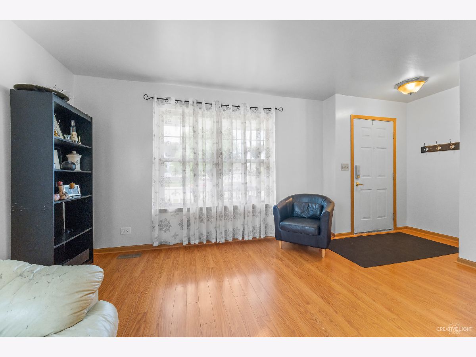
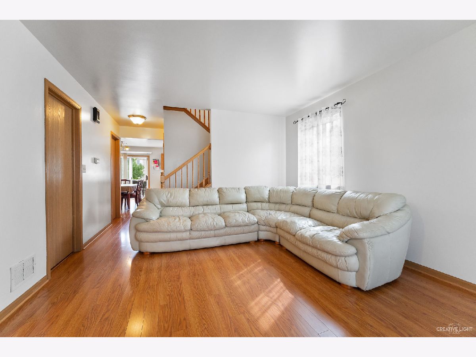
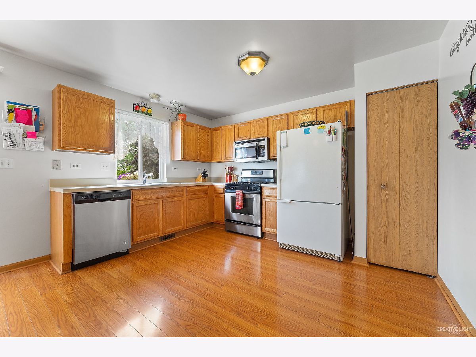
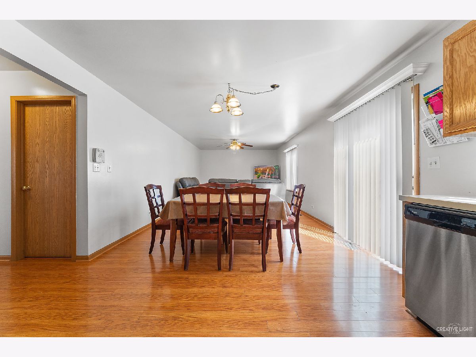
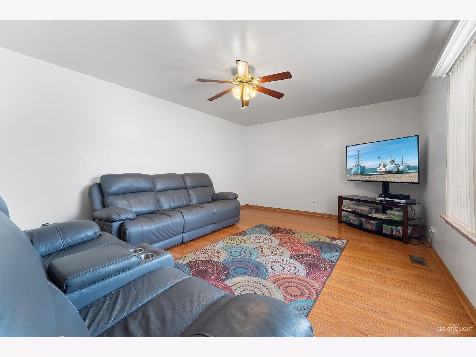
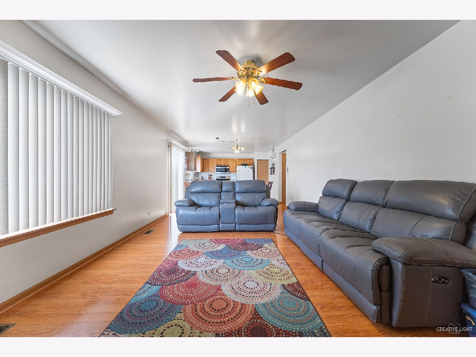
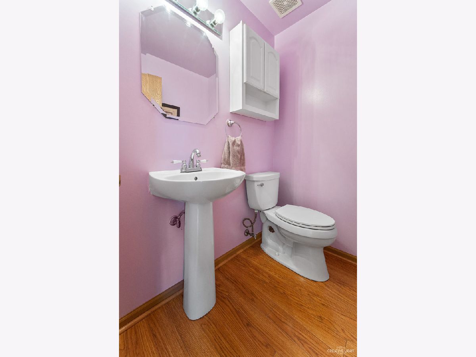
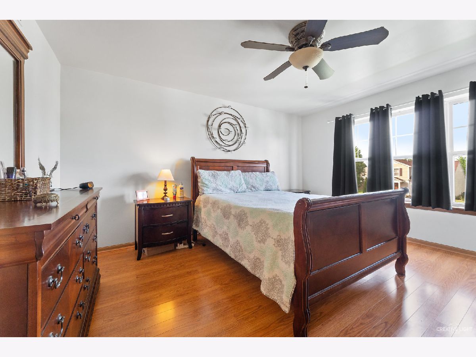
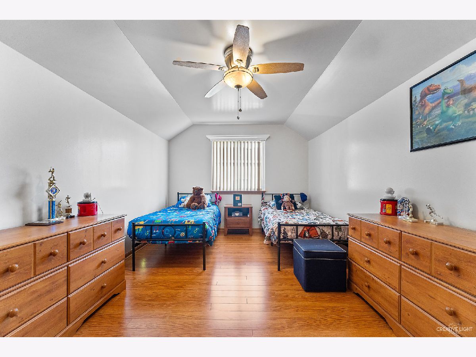
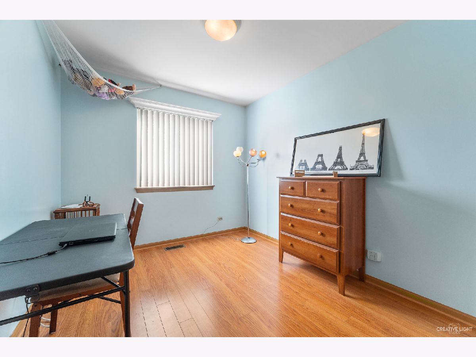
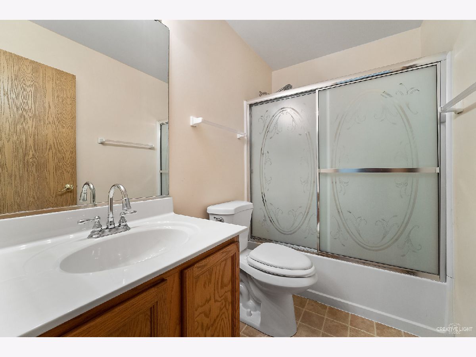
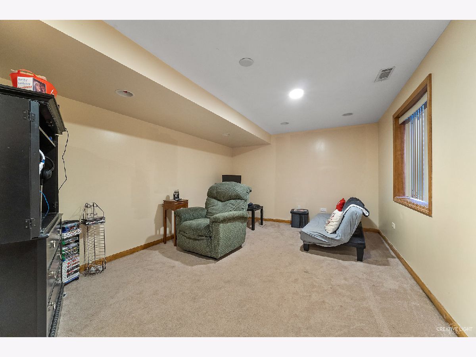
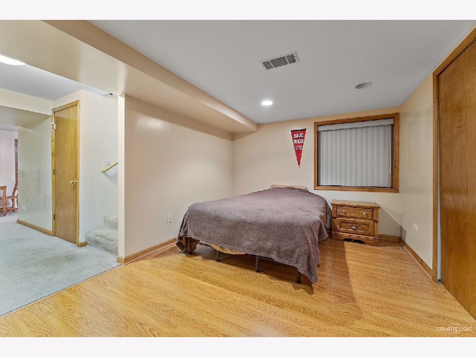
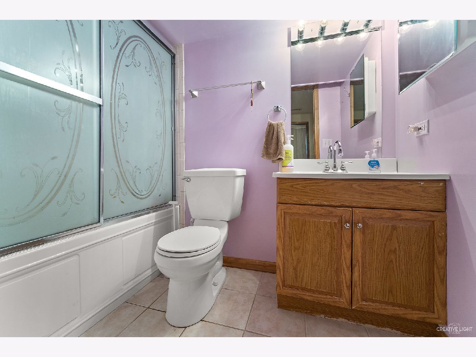
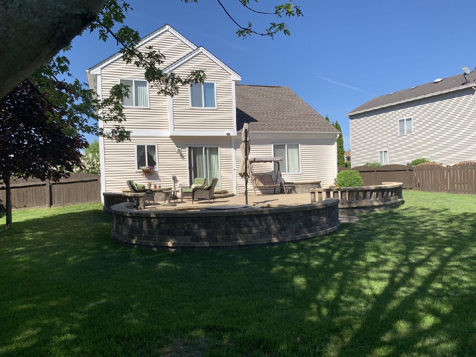
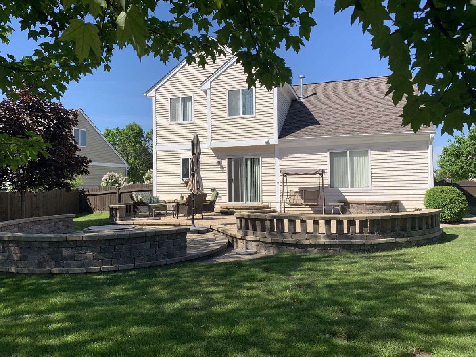
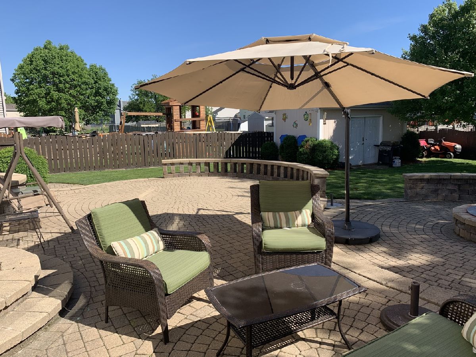
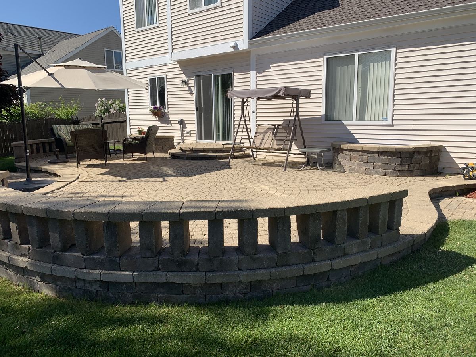
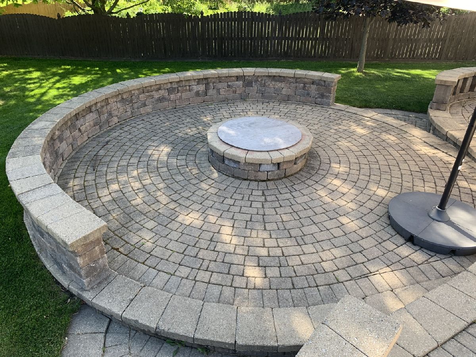
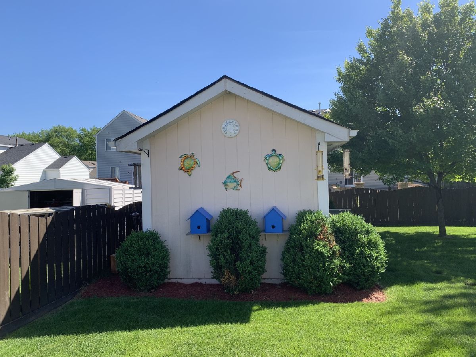
Room Specifics
Total Bedrooms: 4
Bedrooms Above Ground: 4
Bedrooms Below Ground: 0
Dimensions: —
Floor Type: Wood Laminate
Dimensions: —
Floor Type: Wood Laminate
Dimensions: —
Floor Type: Wood Laminate
Full Bathrooms: 3
Bathroom Amenities: —
Bathroom in Basement: 1
Rooms: No additional rooms
Basement Description: Finished
Other Specifics
| 2 | |
| Concrete Perimeter | |
| Asphalt | |
| Patio, Brick Paver Patio, Fire Pit | |
| — | |
| 63.66X132 | |
| — | |
| None | |
| Wood Laminate Floors, First Floor Laundry, Walk-In Closet(s) | |
| Range, Microwave, Dishwasher, Refrigerator, Washer, Dryer, Disposal | |
| Not in DB | |
| Park, Curbs, Sidewalks, Street Lights, Street Paved | |
| — | |
| — | |
| — |
Tax History
| Year | Property Taxes |
|---|---|
| 2020 | $6,354 |
Contact Agent
Nearby Similar Homes
Nearby Sold Comparables
Contact Agent
Listing Provided By
RE/MAX All Pro - Sugar Grove

