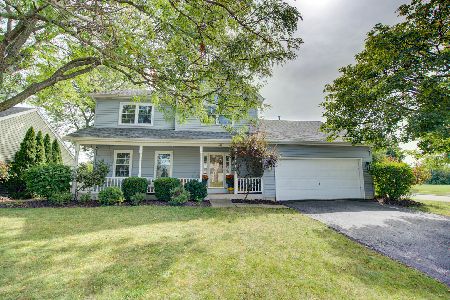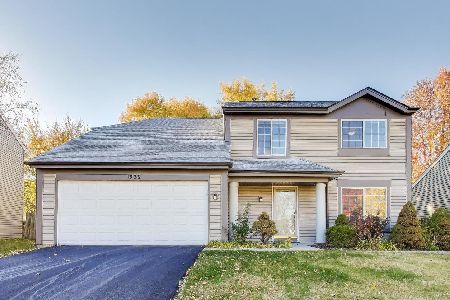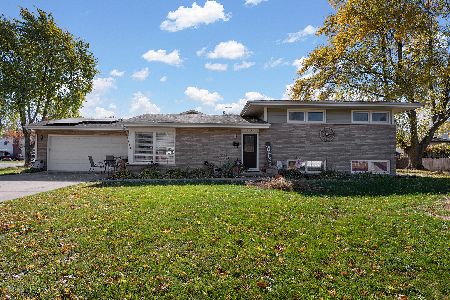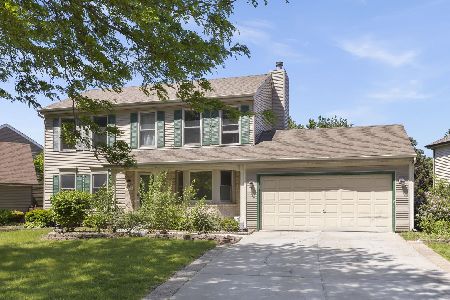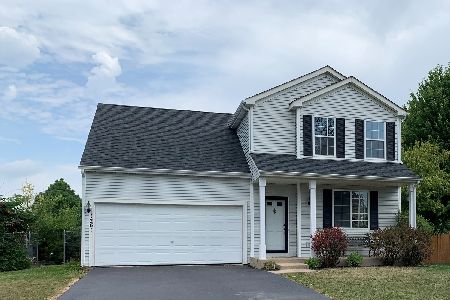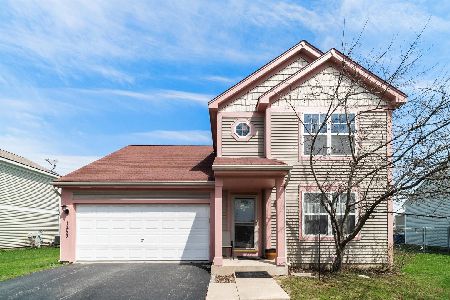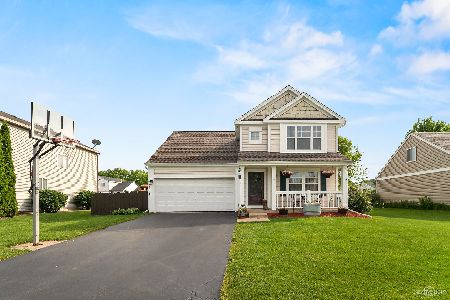1253 Yellowpine Drive, Aurora, Illinois 60506
$255,000
|
Sold
|
|
| Status: | Closed |
| Sqft: | 1,458 |
| Cost/Sqft: | $171 |
| Beds: | 3 |
| Baths: | 2 |
| Year Built: | 2000 |
| Property Taxes: | $5,537 |
| Days On Market: | 1631 |
| Lot Size: | 0,21 |
Description
Wonderful and well cared for home in a great location. Close to schools, grocery, shopping and expressway. Great curbside appeal with a nice garage for storage and your vehicles. Inside you are welcomed into a move in ready home in great condition with only your touch needed. Outside you have a beautiful large fenced private backyard with a paver patio for relaxing and entertaining. Call or email with any questions and come see this home before it is gone.
Property Specifics
| Single Family | |
| — | |
| — | |
| 2000 | |
| Full | |
| — | |
| No | |
| 0.21 |
| Kane | |
| — | |
| 0 / Not Applicable | |
| None | |
| Public | |
| Public Sewer | |
| 11141933 | |
| 1517203031 |
Nearby Schools
| NAME: | DISTRICT: | DISTANCE: | |
|---|---|---|---|
|
High School
West Aurora High School |
129 | Not in DB | |
Property History
| DATE: | EVENT: | PRICE: | SOURCE: |
|---|---|---|---|
| 25 Aug, 2021 | Sold | $255,000 | MRED MLS |
| 4 Jul, 2021 | Under contract | $250,000 | MRED MLS |
| 1 Jul, 2021 | Listed for sale | $250,000 | MRED MLS |
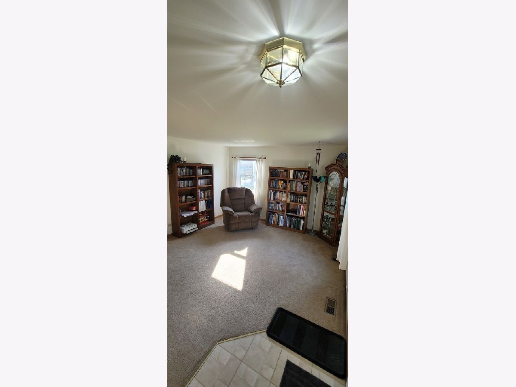
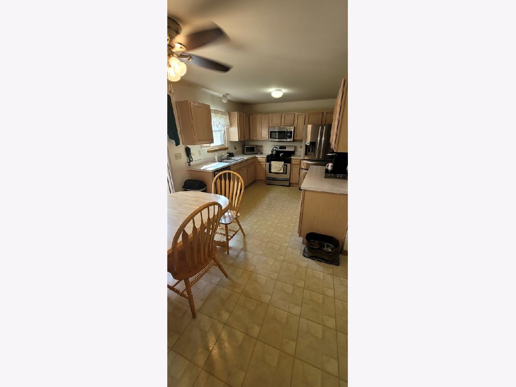
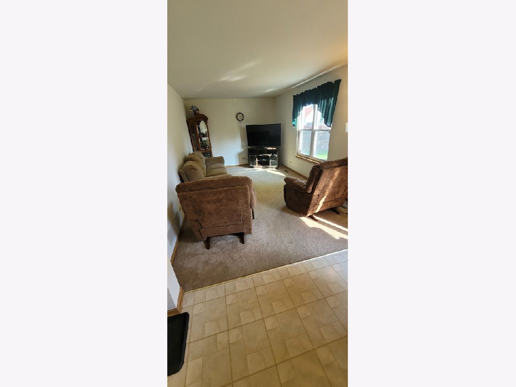
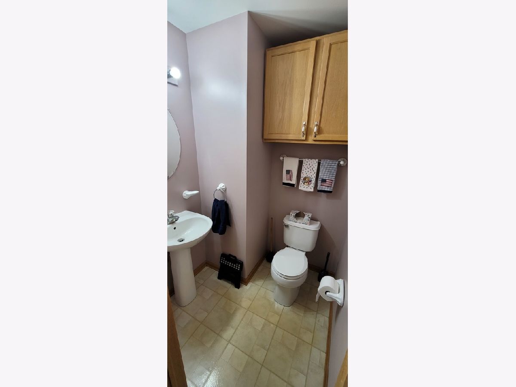
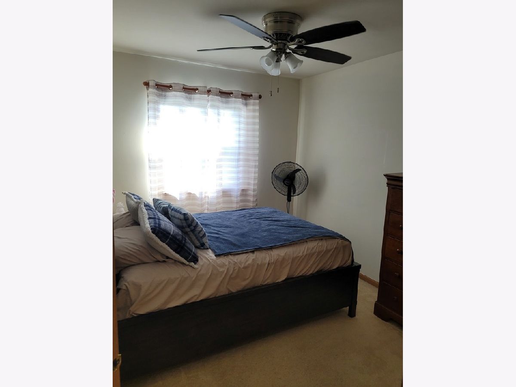
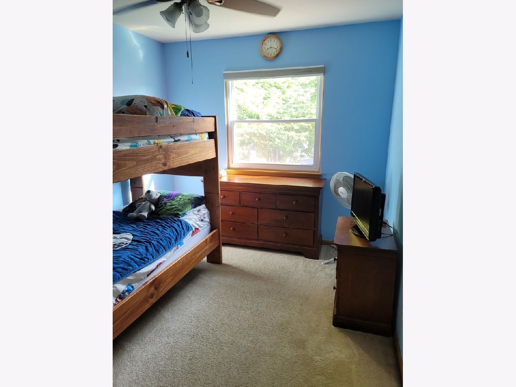
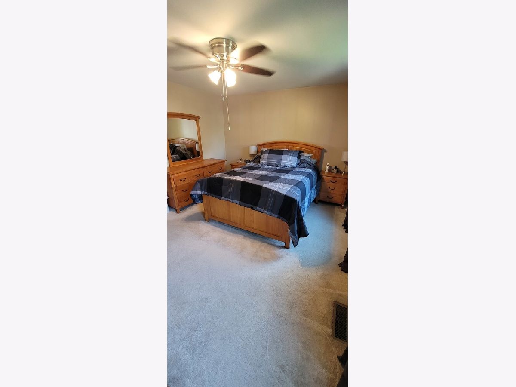
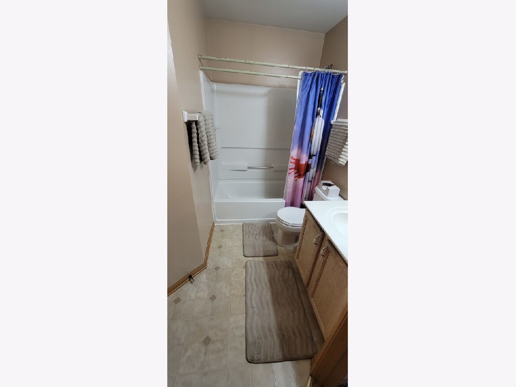
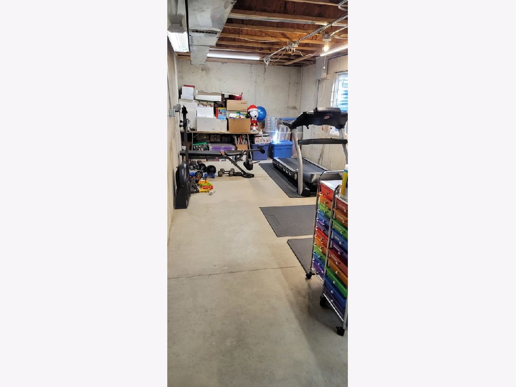
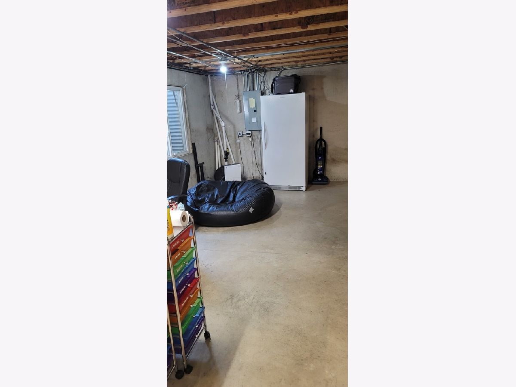
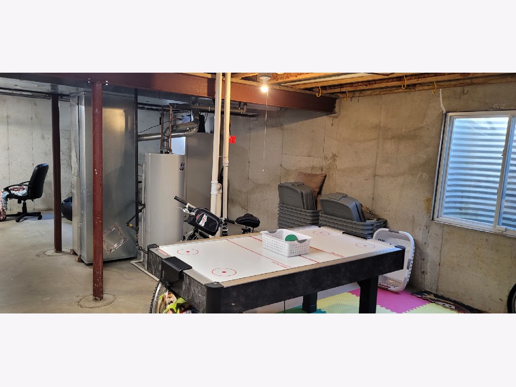

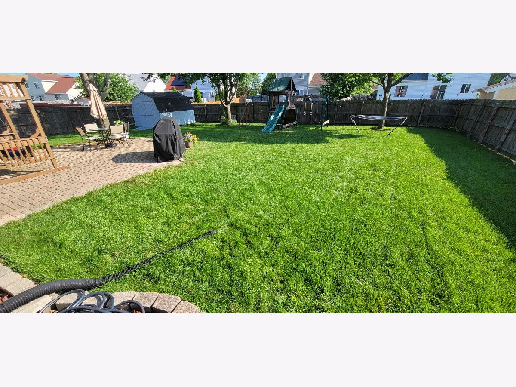
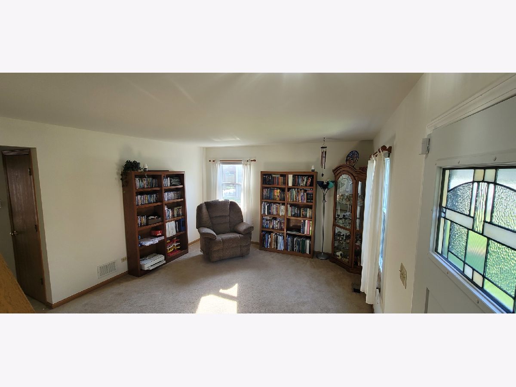
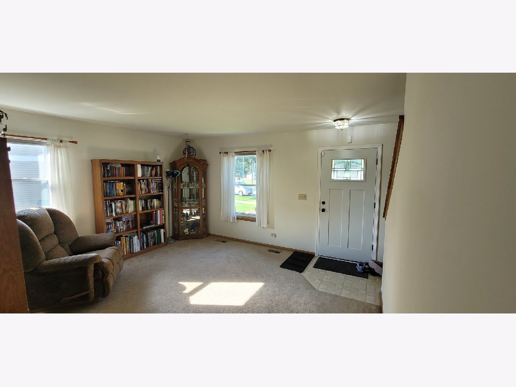
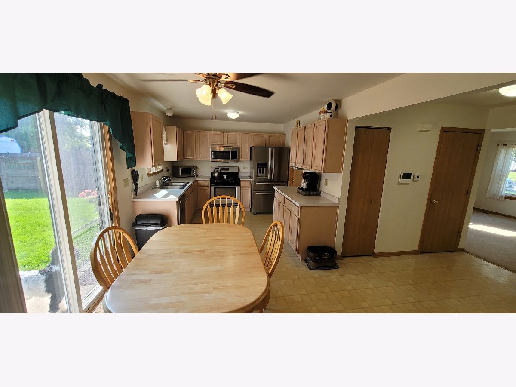
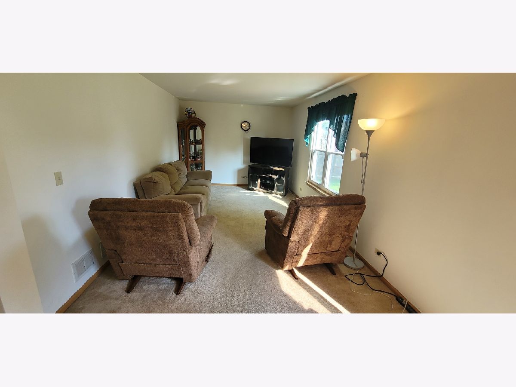
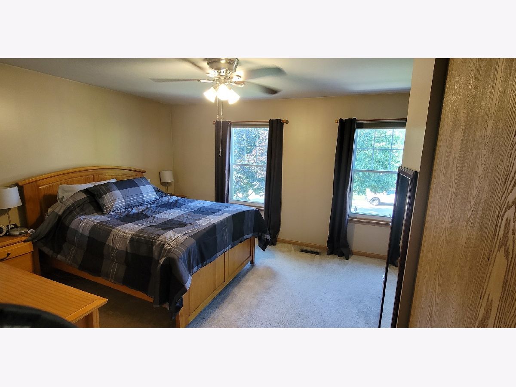
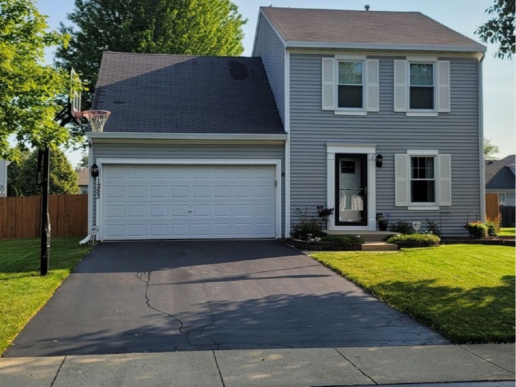
Room Specifics
Total Bedrooms: 3
Bedrooms Above Ground: 3
Bedrooms Below Ground: 0
Dimensions: —
Floor Type: —
Dimensions: —
Floor Type: —
Full Bathrooms: 2
Bathroom Amenities: —
Bathroom in Basement: 0
Rooms: No additional rooms
Basement Description: Unfinished
Other Specifics
| 2 | |
| Concrete Perimeter | |
| Asphalt | |
| — | |
| Fenced Yard | |
| 65.45 X 133.07 X 85.26 X 1 | |
| — | |
| — | |
| First Floor Laundry | |
| — | |
| Not in DB | |
| — | |
| — | |
| — | |
| — |
Tax History
| Year | Property Taxes |
|---|---|
| 2021 | $5,537 |
Contact Agent
Nearby Similar Homes
Nearby Sold Comparables
Contact Agent
Listing Provided By
Firehomes

