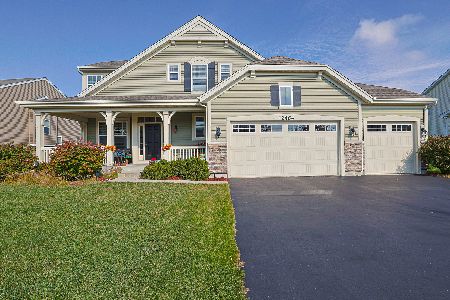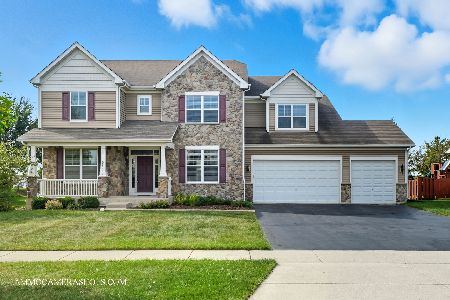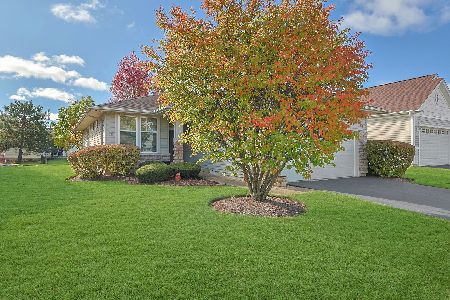12481 Lions Chase Lane, Huntley, Illinois 60142
$370,000
|
Sold
|
|
| Status: | Closed |
| Sqft: | 3,358 |
| Cost/Sqft: | $113 |
| Beds: | 4 |
| Baths: | 3 |
| Year Built: | 2014 |
| Property Taxes: | $9,699 |
| Days On Market: | 2052 |
| Lot Size: | 0,30 |
Description
HONEY STOP THE CAR THIS ADORABLE HOME with a 3 car garage (tandem) IS FOR SALE!!!!! This pristine beauty is located in the highly desired Huntley School District. You will not be disappointed in this 4 + loft, 2.5 bath stunner! The exquisite custom California shutters add so much privacy. This home has an enticing layout. Huge open concept kitchen, beautiful hardwood flooring, 42" white cabinets with a gorgeous neutral toned countertop. 9' ceilings, recessed lighting, and a gigantic island to have your breakfast at! Off the kitchen look to the left and through the french doors you will find the privacy of your home office! Walk upstairs to the 2nd level where you will find the 4 bedrooms + loft and the 2nd-floor laundry room. Stunning master bath with a HUGE walk-in shower and dual vanity. Make your way downstairs to the full 9' deep pour basement with the rough-in already added for a full bath. Walk outside and find a large patio perfect for your outdoor gathering, the cherry on the top is the front porch is the perfect place for your morning coffee! This home has it all!
Property Specifics
| Single Family | |
| — | |
| — | |
| 2014 | |
| Full | |
| SARATOGA | |
| No | |
| 0.3 |
| Mc Henry | |
| Lions Chase | |
| 560 / Annual | |
| Other | |
| Public | |
| Public Sewer | |
| 10735175 | |
| 1832252006 |
Nearby Schools
| NAME: | DISTRICT: | DISTANCE: | |
|---|---|---|---|
|
Grade School
Leggee Elementary School |
158 | — | |
|
Middle School
Heineman Middle School |
158 | Not in DB | |
|
High School
Huntley High School |
158 | Not in DB | |
Property History
| DATE: | EVENT: | PRICE: | SOURCE: |
|---|---|---|---|
| 31 Jul, 2020 | Sold | $370,000 | MRED MLS |
| 8 Jun, 2020 | Under contract | $379,900 | MRED MLS |
| 4 Jun, 2020 | Listed for sale | $379,900 | MRED MLS |
































Room Specifics
Total Bedrooms: 4
Bedrooms Above Ground: 4
Bedrooms Below Ground: 0
Dimensions: —
Floor Type: Carpet
Dimensions: —
Floor Type: Carpet
Dimensions: —
Floor Type: Carpet
Full Bathrooms: 3
Bathroom Amenities: Separate Shower,Double Sink
Bathroom in Basement: 0
Rooms: Office,Loft,Mud Room
Basement Description: Unfinished,Bathroom Rough-In
Other Specifics
| 3 | |
| Concrete Perimeter | |
| Asphalt | |
| Patio | |
| — | |
| 90X145X86X145 | |
| — | |
| Full | |
| Hardwood Floors, Second Floor Laundry | |
| Range, Microwave, Dishwasher, Refrigerator, Disposal, Stainless Steel Appliance(s) | |
| Not in DB | |
| Lake, Curbs, Sidewalks, Street Lights, Street Paved | |
| — | |
| — | |
| — |
Tax History
| Year | Property Taxes |
|---|---|
| 2020 | $9,699 |
Contact Agent
Nearby Similar Homes
Nearby Sold Comparables
Contact Agent
Listing Provided By
Keller Williams Success Realty







