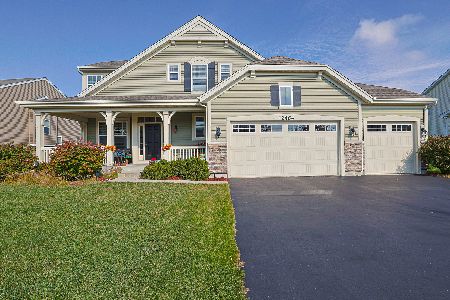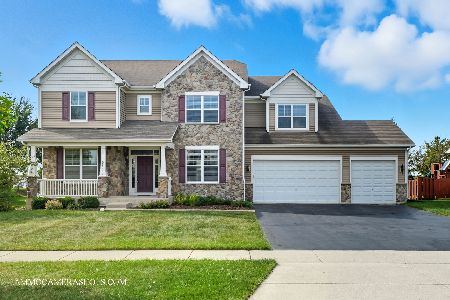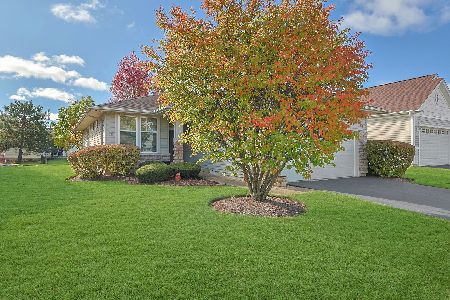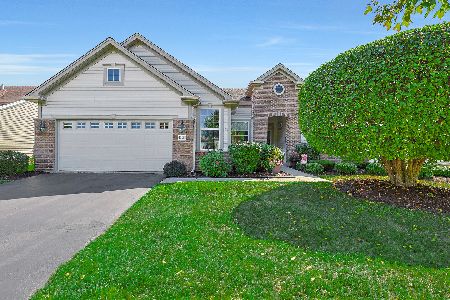12501 Lions Chase Lane, Huntley, Illinois 60142
$310,000
|
Sold
|
|
| Status: | Closed |
| Sqft: | 2,321 |
| Cost/Sqft: | $142 |
| Beds: | 3 |
| Baths: | 3 |
| Year Built: | 2006 |
| Property Taxes: | $8,618 |
| Days On Market: | 2329 |
| Lot Size: | 0,31 |
Description
HUNTLEY'S HIDDEN SECRET in The Estates of Lions Chase! Superior location just over a block from walking trail to gorgeous Deicke Park & Stingray Bay Aquatic Center helps make this a delightful place to live. With easy access to Interstate-90, this pristine ranch features open floorplan w/inviting covered porch entry! A vaulted kitchen & family room are the heart of this home: The kitchen features 42" Merillat maple cabinets with pull out shelves, eating area w/table space, a breakfast bar, pantry closet & all new Whirlpool stainless appliances! A gas log fireplace is the focal point of the adjacent family room. The den/office w/French doors offers work from home convenience! Spacious formal dining room! The master suite features 2 walk-in closets, a soaking tub, separate shower & dual sink vanity. 1400+ sq.ft. of basement + 900 sq.ft. of cemented crawl space offers loads of storage! Beautiful yard w/mature landscaping! Nothing to do, but move in. Don't delay, act today!
Property Specifics
| Single Family | |
| — | |
| Ranch | |
| 2006 | |
| Partial | |
| CAMBRIDGE | |
| No | |
| 0.31 |
| Mc Henry | |
| Lions Chase | |
| 560 / Annual | |
| Other | |
| Public | |
| Public Sewer | |
| 10503331 | |
| 1832252004 |
Nearby Schools
| NAME: | DISTRICT: | DISTANCE: | |
|---|---|---|---|
|
Grade School
Leggee Elementary School |
158 | — | |
|
Middle School
Heineman Middle School |
158 | Not in DB | |
|
High School
Huntley High School |
158 | Not in DB | |
Property History
| DATE: | EVENT: | PRICE: | SOURCE: |
|---|---|---|---|
| 10 Apr, 2020 | Sold | $310,000 | MRED MLS |
| 8 Mar, 2020 | Under contract | $329,900 | MRED MLS |
| — | Last price change | $334,900 | MRED MLS |
| 1 Sep, 2019 | Listed for sale | $334,900 | MRED MLS |
Room Specifics
Total Bedrooms: 3
Bedrooms Above Ground: 3
Bedrooms Below Ground: 0
Dimensions: —
Floor Type: Carpet
Dimensions: —
Floor Type: Carpet
Full Bathrooms: 3
Bathroom Amenities: Separate Shower,Double Sink,Garden Tub
Bathroom in Basement: 0
Rooms: Den
Basement Description: Unfinished
Other Specifics
| 2 | |
| Concrete Perimeter | |
| Asphalt | |
| Porch, Storms/Screens | |
| — | |
| 92X144X92X136 | |
| Unfinished | |
| Full | |
| Vaulted/Cathedral Ceilings, First Floor Bedroom, First Floor Laundry, First Floor Full Bath, Walk-In Closet(s) | |
| Range, Microwave, Dishwasher, Refrigerator, Washer, Dryer, Disposal | |
| Not in DB | |
| Lake, Curbs, Sidewalks, Street Lights, Street Paved | |
| — | |
| — | |
| Gas Log |
Tax History
| Year | Property Taxes |
|---|---|
| 2020 | $8,618 |
Contact Agent
Nearby Similar Homes
Nearby Sold Comparables
Contact Agent
Listing Provided By
REMAX Horizon








