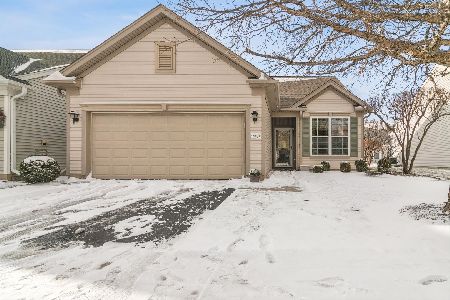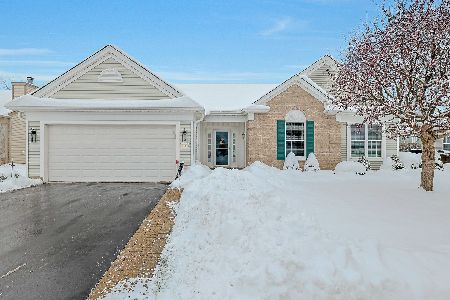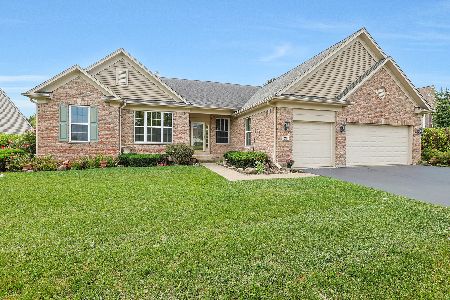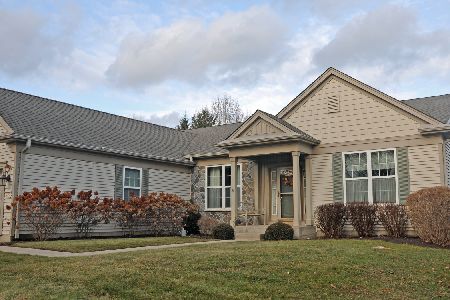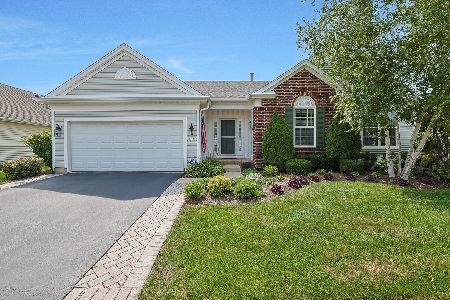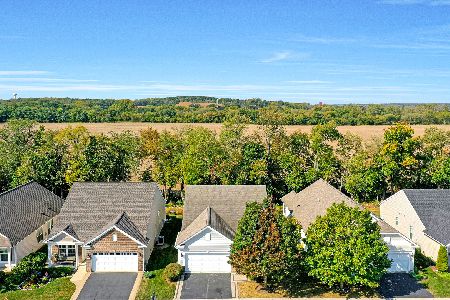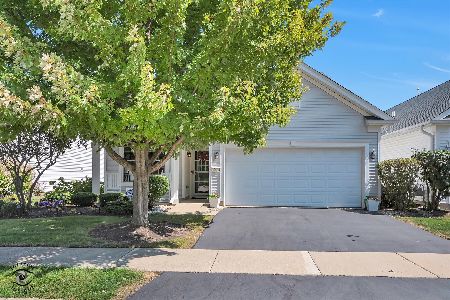12484 Castle Rock Drive, Huntley, Illinois 60142
$226,000
|
Sold
|
|
| Status: | Closed |
| Sqft: | 1,422 |
| Cost/Sqft: | $161 |
| Beds: | 2 |
| Baths: | 2 |
| Year Built: | 2004 |
| Property Taxes: | $4,177 |
| Days On Market: | 2176 |
| Lot Size: | 0,13 |
Description
COZY JAMES MODEL CLUB HOME~OPEN FLOOR PLAN OFFERING PLENTY OF NATURAL LIGHT~FEATURES 2 BEDROOMS & 2 BATH~EAT-IN KITCHEN OVERLOOKING DINING & FAMILY ROOM~GREAT LAYOUT FOR ENTERTAINING~MASTER BEDROOM WITH TRAY CEILING, BAY WINDOW & LARGE WALK-IN CLOSET~MASTER BATH WITH DOUBLE BOWL VANITY & WALK-IN SHOWER~FRESH NEW CARPET IN SECOND BEDROOM~NEWER ROOF (2013)~CONCRETE PATIO OFF BACK~2 CAR GARAGE WITH INSULATION PACKAGE~ENJOY RESORT LIKE LIVING THIS BEAUTIFUL 55+ COMMUNITY HAS TO OFFER.
Property Specifics
| Single Family | |
| — | |
| Ranch | |
| 2004 | |
| None | |
| JAMES | |
| No | |
| 0.13 |
| Kane | |
| Del Webb Sun City | |
| 128 / Monthly | |
| Insurance,Clubhouse,Exercise Facilities,Pool,Scavenger | |
| Public | |
| Public Sewer | |
| 10624603 | |
| 0206161003 |
Property History
| DATE: | EVENT: | PRICE: | SOURCE: |
|---|---|---|---|
| 15 May, 2020 | Sold | $226,000 | MRED MLS |
| 15 Mar, 2020 | Under contract | $228,900 | MRED MLS |
| — | Last price change | $233,000 | MRED MLS |
| 1 Feb, 2020 | Listed for sale | $233,000 | MRED MLS |
Room Specifics
Total Bedrooms: 2
Bedrooms Above Ground: 2
Bedrooms Below Ground: 0
Dimensions: —
Floor Type: Carpet
Full Bathrooms: 2
Bathroom Amenities: Double Sink
Bathroom in Basement: 0
Rooms: Breakfast Room
Basement Description: None
Other Specifics
| 2 | |
| Concrete Perimeter | |
| Asphalt | |
| Patio | |
| — | |
| 5663 | |
| — | |
| Full | |
| Wood Laminate Floors, Walk-In Closet(s) | |
| Range, Microwave, Dishwasher, Refrigerator, Washer, Dryer, Disposal | |
| Not in DB | |
| Clubhouse, Pool, Tennis Court(s), Sidewalks, Street Lights, Street Paved | |
| — | |
| — | |
| — |
Tax History
| Year | Property Taxes |
|---|---|
| 2020 | $4,177 |
Contact Agent
Nearby Similar Homes
Nearby Sold Comparables
Contact Agent
Listing Provided By
RE/MAX Suburban

