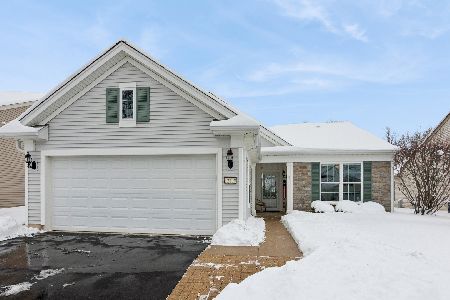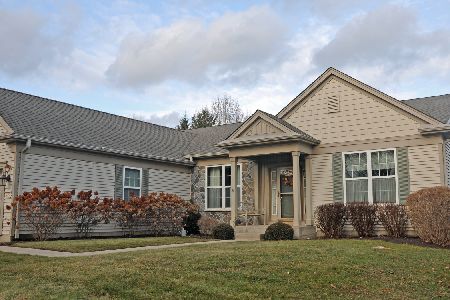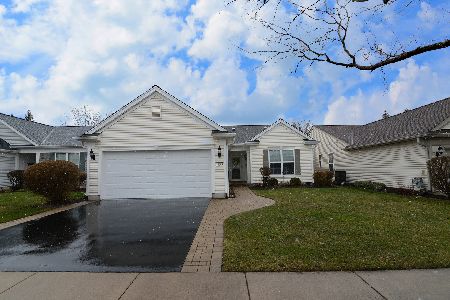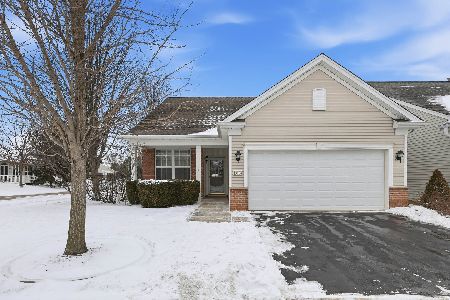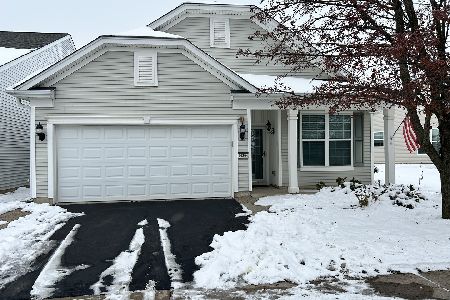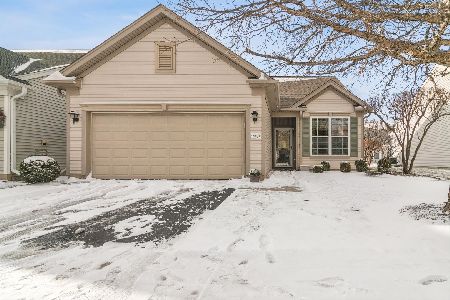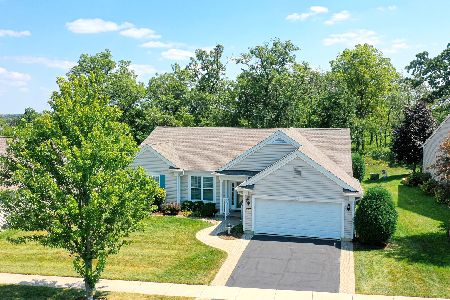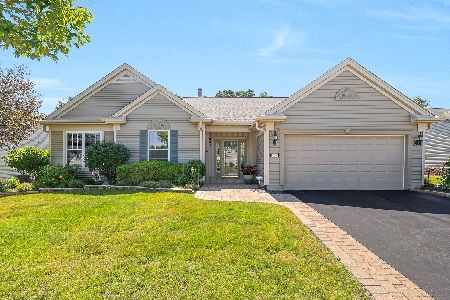12486 Carmel Lane, Huntley, Illinois 60142
$294,900
|
Sold
|
|
| Status: | Closed |
| Sqft: | 2,035 |
| Cost/Sqft: | $145 |
| Beds: | 2 |
| Baths: | 2 |
| Year Built: | 2007 |
| Property Taxes: | $6,867 |
| Days On Market: | 5897 |
| Lot Size: | 0,00 |
Description
COME LIVE IN THIS 55+ COMMUNITY AND ENJOY THE AMENITIES. HOME FEATURES AN OVERSIZED GREAT ROOM, SEPARATE BREAKFAST NOOK, EXPANSIVE MSTR BDRM, BATH AND WALK-IN CLOSET. 2ND BDRM AND A DEN! SEPARATE LAUNDRY AND A 2 CAR GARAGE. KITCHEN FEATURES CHERRY CABINETS, CORIAN COUNTERS, DOUBLE OVEN (1 IS CONVECTION), ISLAND AND SIDE BY SIDE REFRIG. HARDWOOD FLOORS IN FOYER, KITCHEN AND BRKFST NOOK. FIRE SUPRESSION SYSTEM.
Property Specifics
| Single Family | |
| — | |
| Ranch | |
| 2007 | |
| None | |
| ADLER | |
| No | |
| — |
| Kane | |
| Del Webb Sun City | |
| 125 / Monthly | |
| Clubhouse,Exercise Facilities,Pool,Scavenger | |
| Public,Community Well | |
| Public Sewer | |
| 07398744 | |
| 0101295002 |
Property History
| DATE: | EVENT: | PRICE: | SOURCE: |
|---|---|---|---|
| 11 Sep, 2007 | Sold | $332,505 | MRED MLS |
| 12 Jun, 2007 | Under contract | $349,855 | MRED MLS |
| — | Last price change | $343,905 | MRED MLS |
| 16 May, 2007 | Listed for sale | $343,905 | MRED MLS |
| 19 Mar, 2010 | Sold | $294,900 | MRED MLS |
| 15 Jan, 2010 | Under contract | $294,900 | MRED MLS |
| 14 Dec, 2009 | Listed for sale | $294,900 | MRED MLS |
| 30 Jun, 2015 | Sold | $277,500 | MRED MLS |
| 1 May, 2015 | Under contract | $289,900 | MRED MLS |
| 3 Mar, 2015 | Listed for sale | $289,900 | MRED MLS |
| 28 Sep, 2018 | Sold | $361,000 | MRED MLS |
| 3 Sep, 2018 | Under contract | $369,900 | MRED MLS |
| 15 Aug, 2018 | Listed for sale | $369,900 | MRED MLS |
| 22 Sep, 2025 | Sold | $530,000 | MRED MLS |
| 20 Aug, 2025 | Under contract | $534,900 | MRED MLS |
| 15 Aug, 2025 | Listed for sale | $534,900 | MRED MLS |
Room Specifics
Total Bedrooms: 2
Bedrooms Above Ground: 2
Bedrooms Below Ground: 0
Dimensions: —
Floor Type: Carpet
Full Bathrooms: 2
Bathroom Amenities: Separate Shower,Double Sink
Bathroom in Basement: 0
Rooms: Breakfast Room,Den,Great Room,Utility Room-1st Floor
Basement Description: None
Other Specifics
| 2 | |
| Concrete Perimeter | |
| Asphalt | |
| Patio | |
| Landscaped | |
| 63X112X77X112 | |
| — | |
| Full | |
| First Floor Bedroom | |
| Double Oven, Microwave, Dishwasher, Refrigerator, Washer, Dryer, Disposal | |
| Not in DB | |
| Clubhouse, Pool, Tennis Courts, Sidewalks, Street Lights, Street Paved | |
| — | |
| — | |
| — |
Tax History
| Year | Property Taxes |
|---|---|
| 2010 | $6,867 |
| 2015 | $7,762 |
| 2018 | $7,502 |
| 2025 | $9,801 |
Contact Agent
Nearby Similar Homes
Nearby Sold Comparables
Contact Agent
Listing Provided By
RE/MAX Superior Properties

