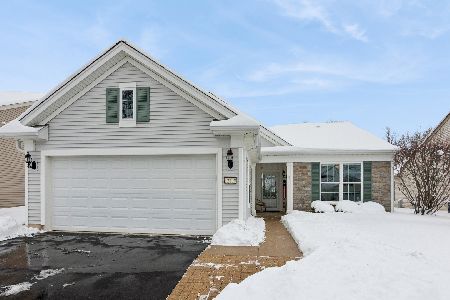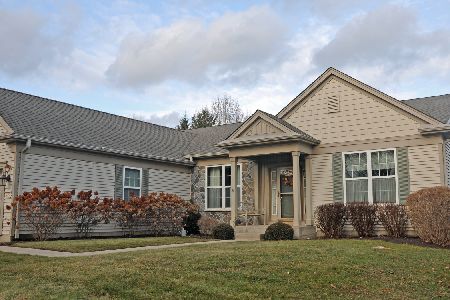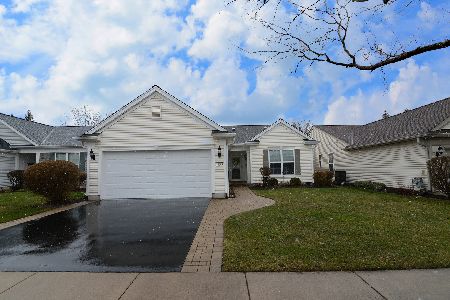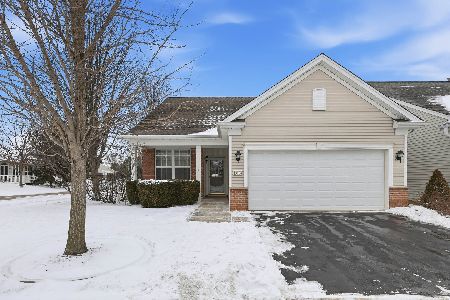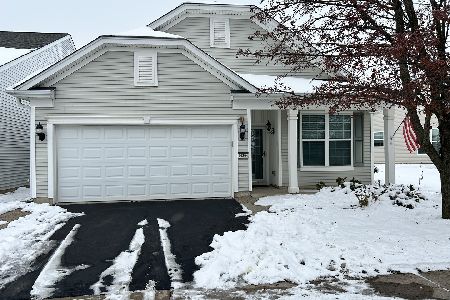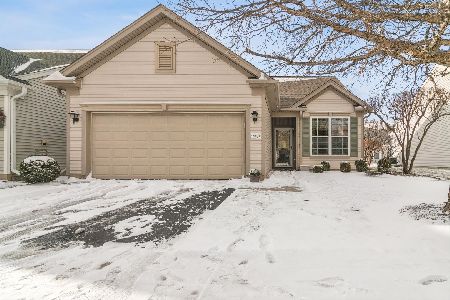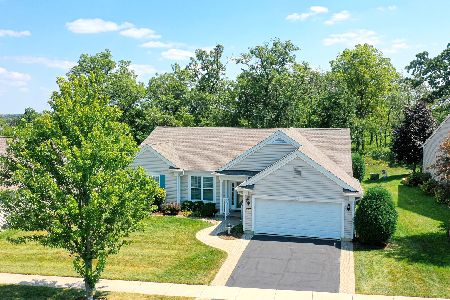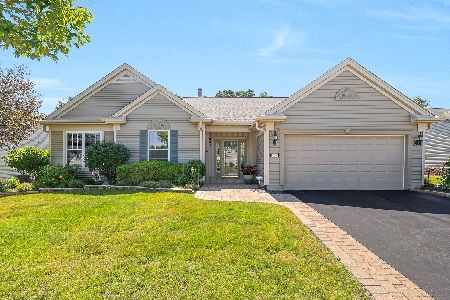12486 Carmel Lane, Huntley, Illinois 60142
$277,500
|
Sold
|
|
| Status: | Closed |
| Sqft: | 2,035 |
| Cost/Sqft: | $142 |
| Beds: | 2 |
| Baths: | 2 |
| Year Built: | 2007 |
| Property Taxes: | $7,762 |
| Days On Market: | 3991 |
| Lot Size: | 0,16 |
Description
Beautiful Adler model on a premium lot - This Home is Spotless All the upgrades here! SS appliances, upgraded 42" cabinets and granite counter tops. Like New - Amazing master bathroom with elevated dual vanities, large master closet and hardwood flooring - Tons of Storage - 2 bedrooms, Den, Living Room, Dining Room, Eat in Kitchen, Family Room, 2 Full Baths - Den can be converted to 3rd bedroom Don't miss this one!
Property Specifics
| Single Family | |
| — | |
| Ranch | |
| 2007 | |
| None | |
| ADLER | |
| No | |
| 0.16 |
| Kane | |
| Del Webb Sun City | |
| 145 / Monthly | |
| Clubhouse,Exercise Facilities,Pool,Scavenger | |
| Public,Community Well | |
| Public Sewer | |
| 08851710 | |
| 0101295002 |
Nearby Schools
| NAME: | DISTRICT: | DISTANCE: | |
|---|---|---|---|
|
High School
Huntley High School |
158 | Not in DB | |
Property History
| DATE: | EVENT: | PRICE: | SOURCE: |
|---|---|---|---|
| 11 Sep, 2007 | Sold | $332,505 | MRED MLS |
| 12 Jun, 2007 | Under contract | $349,855 | MRED MLS |
| — | Last price change | $343,905 | MRED MLS |
| 16 May, 2007 | Listed for sale | $343,905 | MRED MLS |
| 19 Mar, 2010 | Sold | $294,900 | MRED MLS |
| 15 Jan, 2010 | Under contract | $294,900 | MRED MLS |
| 14 Dec, 2009 | Listed for sale | $294,900 | MRED MLS |
| 30 Jun, 2015 | Sold | $277,500 | MRED MLS |
| 1 May, 2015 | Under contract | $289,900 | MRED MLS |
| 3 Mar, 2015 | Listed for sale | $289,900 | MRED MLS |
| 28 Sep, 2018 | Sold | $361,000 | MRED MLS |
| 3 Sep, 2018 | Under contract | $369,900 | MRED MLS |
| 15 Aug, 2018 | Listed for sale | $369,900 | MRED MLS |
| 22 Sep, 2025 | Sold | $530,000 | MRED MLS |
| 20 Aug, 2025 | Under contract | $534,900 | MRED MLS |
| 15 Aug, 2025 | Listed for sale | $534,900 | MRED MLS |
Room Specifics
Total Bedrooms: 2
Bedrooms Above Ground: 2
Bedrooms Below Ground: 0
Dimensions: —
Floor Type: Carpet
Full Bathrooms: 2
Bathroom Amenities: Separate Shower,Double Sink
Bathroom in Basement: 0
Rooms: Breakfast Room,Den,Great Room,Utility Room-1st Floor
Basement Description: None
Other Specifics
| 2 | |
| Concrete Perimeter | |
| Asphalt | |
| Patio | |
| Landscaped | |
| 63X112X77X112 | |
| — | |
| Full | |
| First Floor Bedroom | |
| Double Oven, Microwave, Dishwasher, Refrigerator, Washer, Dryer, Disposal | |
| Not in DB | |
| Clubhouse, Pool, Tennis Courts | |
| — | |
| — | |
| — |
Tax History
| Year | Property Taxes |
|---|---|
| 2010 | $6,867 |
| 2015 | $7,762 |
| 2018 | $7,502 |
| 2025 | $9,801 |
Contact Agent
Nearby Similar Homes
Nearby Sold Comparables
Contact Agent
Listing Provided By
Grid 7 Properties

