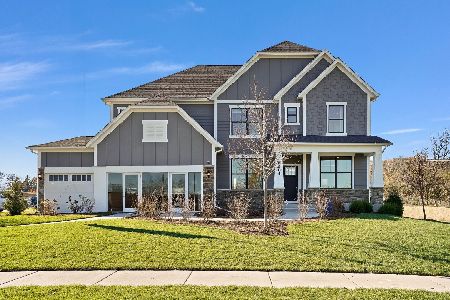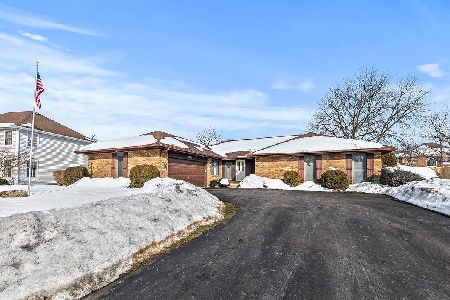1249 Blackburn Court, Naperville, Illinois 60540
$530,000
|
Sold
|
|
| Status: | Closed |
| Sqft: | 2,774 |
| Cost/Sqft: | $189 |
| Beds: | 4 |
| Baths: | 3 |
| Year Built: | 1977 |
| Property Taxes: | $9,183 |
| Days On Market: | 1669 |
| Lot Size: | 0,26 |
Description
Fabulously located on a cul de sac very near to downtown Naperville finds this beautifully maintained four bedroom two and a half bathroom home. You'll be greeted by a customized brick paver walkway and lush landscaping. Once inside streaming sunlight flows throughout the newer windows reflecting off the gleaming hardwood floors. The oversized entrance foyer is beyond impressive. The newly renovated kitchen has cabinets galore, granite countertops and a separate eating area. The first floor office space is ideal for working remote. Upstairs you will find generous bedrooms with ample closet space. This is a practical floor plan that is ideal for everyday living, entertainment and family fun. The back deck looks out over a park like peaceful back yard.The home is extremely well maintained inside and out. Come play a game of baseball or fly a kite on the expansive green space at Prairie Park. Three neighborhood pools from which to choose, dining, shopping, commuter train and renowned district 203 schools too!
Property Specifics
| Single Family | |
| — | |
| — | |
| 1977 | |
| Full | |
| — | |
| No | |
| 0.26 |
| Du Page | |
| Pembroke Greens | |
| — / Not Applicable | |
| None | |
| Lake Michigan | |
| Public Sewer | |
| 11136610 | |
| 0820110024 |
Nearby Schools
| NAME: | DISTRICT: | DISTANCE: | |
|---|---|---|---|
|
Grade School
Prairie Elementary School |
203 | — | |
|
Middle School
Washington Junior High School |
203 | Not in DB | |
|
High School
Naperville North High School |
203 | Not in DB | |
Property History
| DATE: | EVENT: | PRICE: | SOURCE: |
|---|---|---|---|
| 9 Aug, 2021 | Sold | $530,000 | MRED MLS |
| 28 Jun, 2021 | Under contract | $524,900 | MRED MLS |
| 25 Jun, 2021 | Listed for sale | $524,900 | MRED MLS |
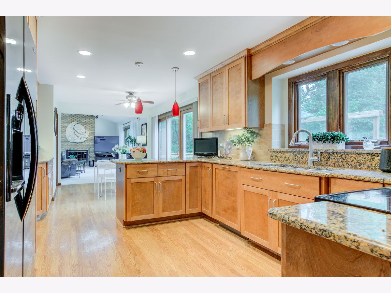
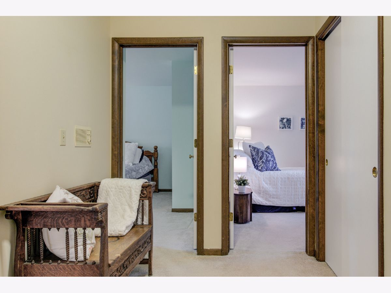
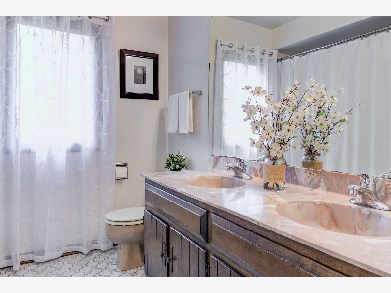
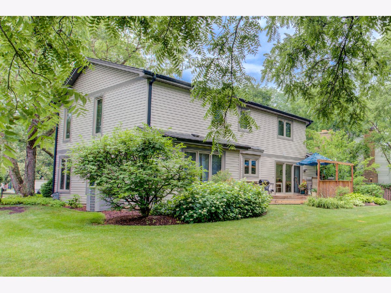
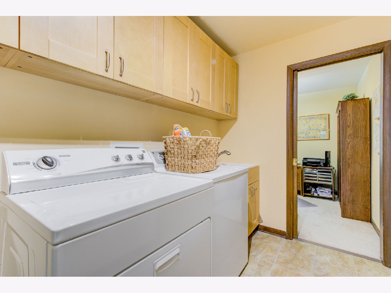
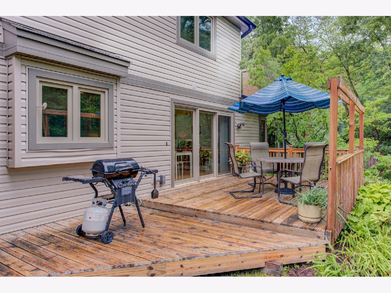
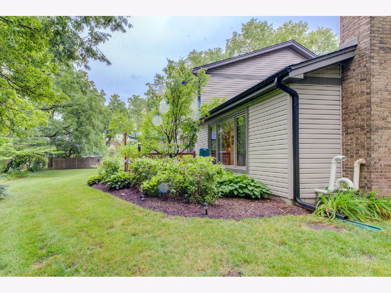
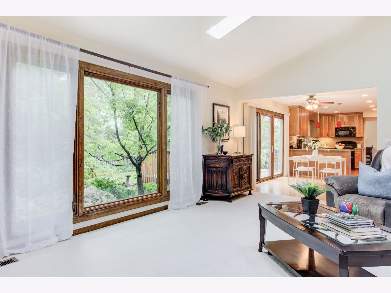
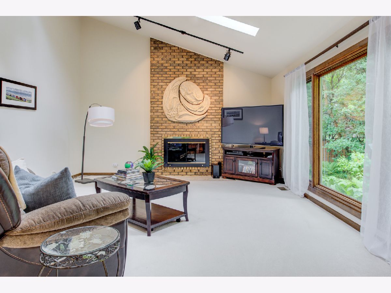
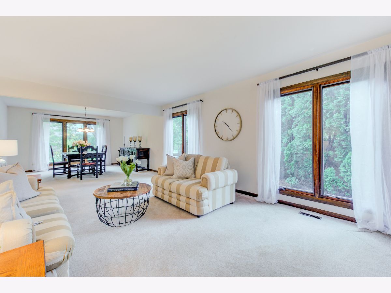
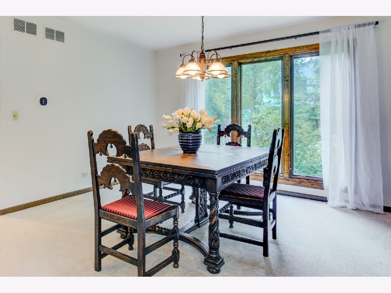
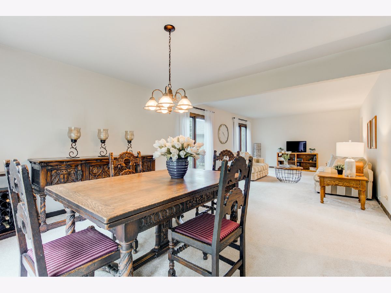
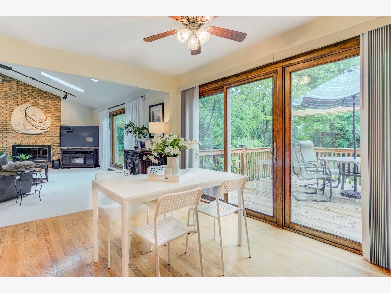
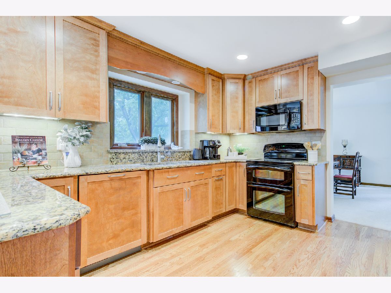
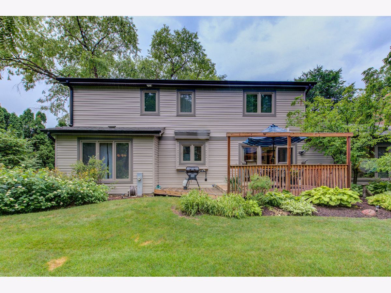
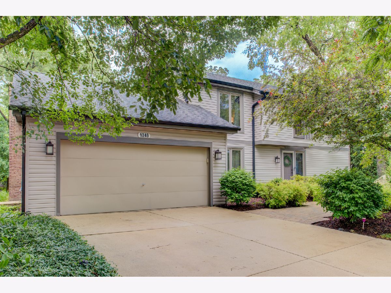
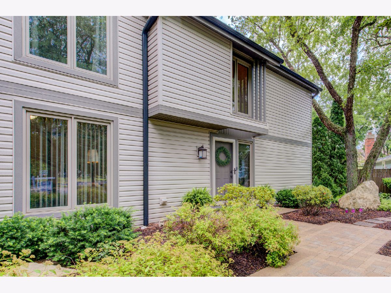
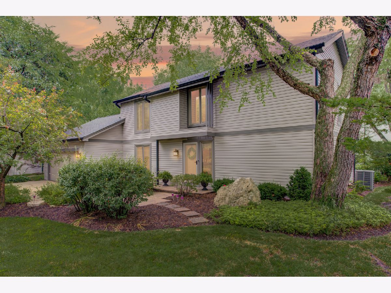
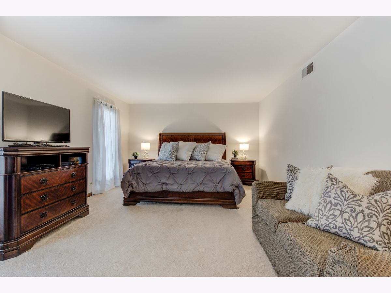
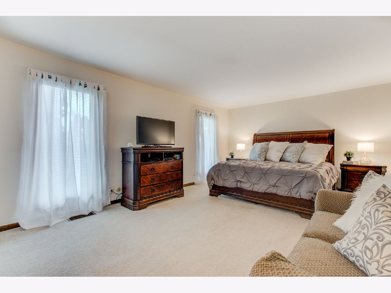
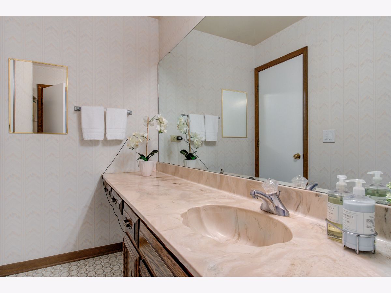
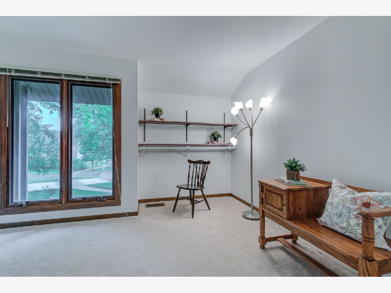
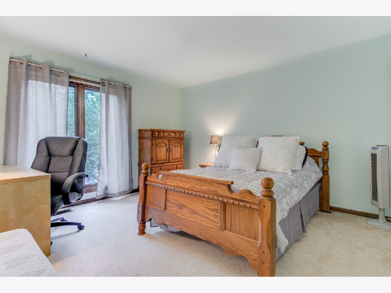
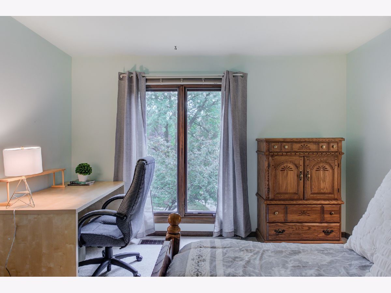
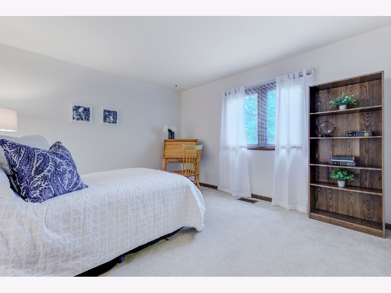
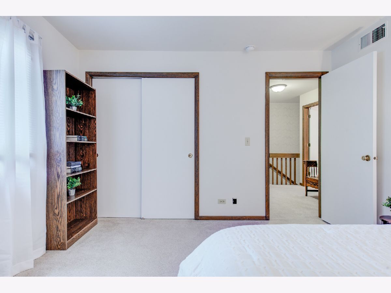
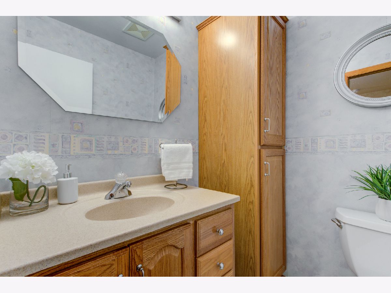
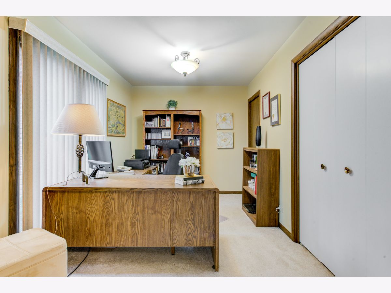
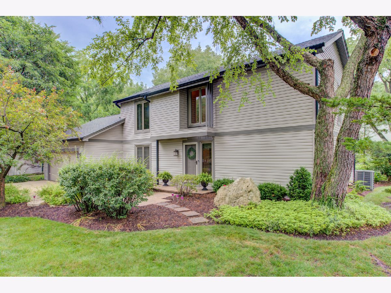
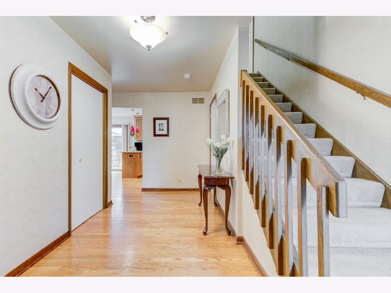
Room Specifics
Total Bedrooms: 4
Bedrooms Above Ground: 4
Bedrooms Below Ground: 0
Dimensions: —
Floor Type: Carpet
Dimensions: —
Floor Type: Carpet
Dimensions: —
Floor Type: Carpet
Full Bathrooms: 3
Bathroom Amenities: —
Bathroom in Basement: 0
Rooms: Den,Foyer
Basement Description: Partially Finished
Other Specifics
| 2.5 | |
| Concrete Perimeter | |
| Concrete | |
| Deck, Storms/Screens | |
| Cul-De-Sac | |
| 45X110X149X158 | |
| — | |
| Full | |
| Vaulted/Cathedral Ceilings, Skylight(s), Hardwood Floors, First Floor Laundry, Walk-In Closet(s), Granite Counters, Separate Dining Room | |
| Range, Microwave, Dishwasher, Refrigerator, Washer, Dryer, Disposal | |
| Not in DB | |
| — | |
| — | |
| — | |
| Wood Burning |
Tax History
| Year | Property Taxes |
|---|---|
| 2021 | $9,183 |
Contact Agent
Nearby Similar Homes
Nearby Sold Comparables
Contact Agent
Listing Provided By
Coldwell Banker Realty






