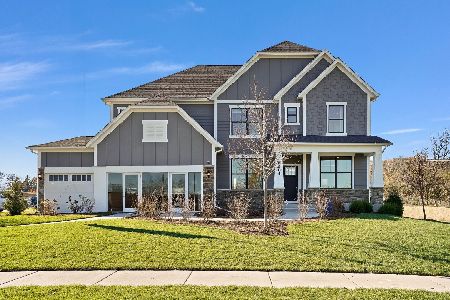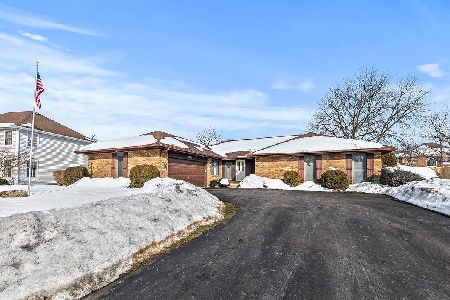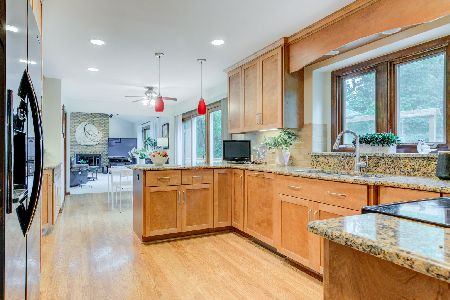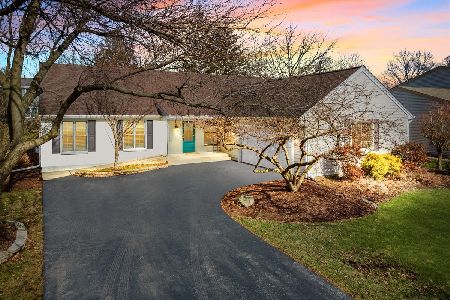1244 Whitingham Circle, Naperville, Illinois 60540
$457,500
|
Sold
|
|
| Status: | Closed |
| Sqft: | 3,298 |
| Cost/Sqft: | $141 |
| Beds: | 5 |
| Baths: | 4 |
| Year Built: | 1977 |
| Property Taxes: | $9,551 |
| Days On Market: | 3022 |
| Lot Size: | 0,25 |
Description
Enjoy the benefits of having all of these new updates already done in this spectacular 2-story home in north Naperville! All 4 bathrooms renovated ~ new hardware on doors and cabinets ~new light fixtures ~new 2" blinds throughout ~ complete interior freshly painted ~ brand new roof! Fabulous open floor plan w/hardwood floors thru 1st level. Large living & dining rooms. Private 1st floor den off foyer. Huge kitchen w/breakfast bar that opens to a vaulted sunroom w/4 skylights and fabulous views of the yard! Private bath & WIC in Master Suite. You'll find a 5th BR, full bathroom, large recreation room, office, exercise room, finished storage room & exterior access in the enormous finished basement. Great location near parks, schools, downtown shops, restaurants & easy interstate access. Highly acclaimed District #203 Schools! Welcome Home!
Property Specifics
| Single Family | |
| — | |
| — | |
| 1977 | |
| Full,Walkout | |
| — | |
| No | |
| 0.25 |
| Du Page | |
| Pembroke Greens | |
| 0 / Not Applicable | |
| None | |
| Lake Michigan | |
| Public Sewer | |
| 09773906 | |
| 0820113009 |
Nearby Schools
| NAME: | DISTRICT: | DISTANCE: | |
|---|---|---|---|
|
Grade School
Prairie Elementary School |
203 | — | |
|
Middle School
Washington Junior High School |
203 | Not in DB | |
|
High School
Naperville North High School |
203 | Not in DB | |
Property History
| DATE: | EVENT: | PRICE: | SOURCE: |
|---|---|---|---|
| 11 Jan, 2018 | Sold | $457,500 | MRED MLS |
| 8 Dec, 2017 | Under contract | $464,900 | MRED MLS |
| — | Last price change | $474,900 | MRED MLS |
| 10 Oct, 2017 | Listed for sale | $499,900 | MRED MLS |
Room Specifics
Total Bedrooms: 5
Bedrooms Above Ground: 5
Bedrooms Below Ground: 0
Dimensions: —
Floor Type: Carpet
Dimensions: —
Floor Type: Carpet
Dimensions: —
Floor Type: Carpet
Dimensions: —
Floor Type: —
Full Bathrooms: 4
Bathroom Amenities: Double Sink
Bathroom in Basement: 1
Rooms: Eating Area,Bedroom 5,Den,Office,Heated Sun Room,Recreation Room,Storage
Basement Description: Finished
Other Specifics
| 2 | |
| Concrete Perimeter | |
| Asphalt | |
| Deck | |
| — | |
| 81 X 138 | |
| — | |
| Full | |
| Vaulted/Cathedral Ceilings, Skylight(s), Hardwood Floors, First Floor Laundry | |
| Range, Dishwasher, Refrigerator, Washer, Dryer, Disposal | |
| Not in DB | |
| Sidewalks | |
| — | |
| — | |
| Wood Burning, Attached Fireplace Doors/Screen, Gas Log, Gas Starter |
Tax History
| Year | Property Taxes |
|---|---|
| 2018 | $9,551 |
Contact Agent
Nearby Similar Homes
Nearby Sold Comparables
Contact Agent
Listing Provided By
RE/MAX of Naperville












