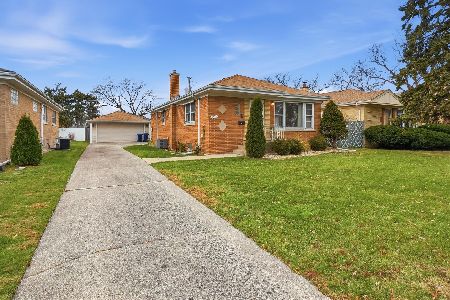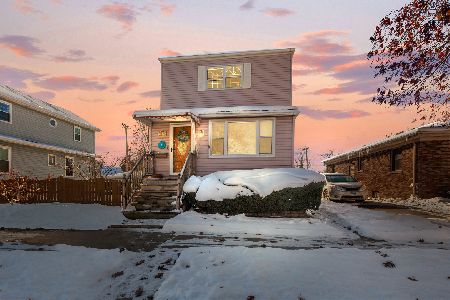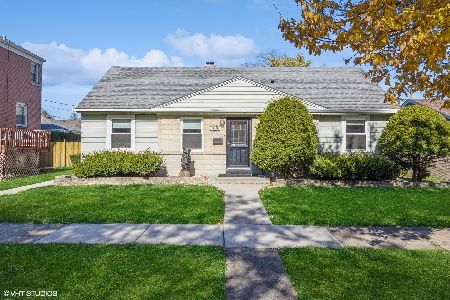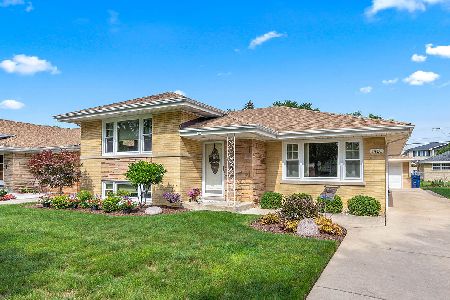1249 Forest Road, La Grange Park, Illinois 60526
$457,500
|
Sold
|
|
| Status: | Closed |
| Sqft: | 0 |
| Cost/Sqft: | — |
| Beds: | 5 |
| Baths: | 3 |
| Year Built: | 1958 |
| Property Taxes: | $9,007 |
| Days On Market: | 1881 |
| Lot Size: | 0,18 |
Description
WOW! This expansive brick and stone home with four finished levels of living space is located in the sought-after Forest Road/LTHS school district. You'll be impressed by the perfect floor plan for today's lifestyle which includes a light-filled kitchen that opens to the dining and living rooms and feels so spacious with a vaulted ceiling on first floor, four generously sized bedrooms plus a huge, private en-suite bedroom with a luxurious bathroom featuring a double vanity, separate shower, jetted tub, walk in closet and a gorgeous wall of windows overlooking backyard. The bright, open kitchen features new stainless steel kitchen appliances, new lighting, a beautifully updated stone backsplash and kitchen island with seating. All rooms have been professionally painted in neutral tones. Hardwood floors on first and second levels, NEW carpeting in second bedroom that is currently used as a fabulous office. Second floor laundry room. The very spacious family room on the lower level can accommodate large crowds when entertaining in both the family room area and recreation area. Two HVAC systems and Nest thermostat for climate controlled comfort. There are plentiful storage spaces and great closets throughout including walk-in closets. The outdoor spaces will inspire you to entertain with the professional landscaping, large outdoor patio and newer cement driveway! Beautifully located one block from Robinhood Park and three blocks to Salt Creek Bike Trail and Village Field Club swimming pool. Just a few blocks to the much-loved Forest Road Elementary school, local restaurants, and just a short distance to downtown La Grange shopping, dining and the Metra train. With the modern floor plan, beautiful updating and fabulous location, this house is a smart choice for comfortable at-home living!
Property Specifics
| Single Family | |
| — | |
| — | |
| 1958 | |
| Partial | |
| — | |
| No | |
| 0.18 |
| Cook | |
| — | |
| — / Not Applicable | |
| None | |
| Lake Michigan,Public | |
| Public Sewer | |
| 10939257 | |
| 15284120250000 |
Nearby Schools
| NAME: | DISTRICT: | DISTANCE: | |
|---|---|---|---|
|
Grade School
Forest Road Elementary School |
102 | — | |
|
Middle School
Park Junior High School |
102 | Not in DB | |
|
High School
Lyons Twp High School |
204 | Not in DB | |
Property History
| DATE: | EVENT: | PRICE: | SOURCE: |
|---|---|---|---|
| 29 Jan, 2021 | Sold | $457,500 | MRED MLS |
| 30 Nov, 2020 | Under contract | $469,900 | MRED MLS |
| 22 Nov, 2020 | Listed for sale | $469,900 | MRED MLS |
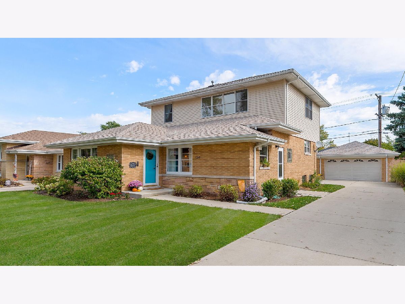
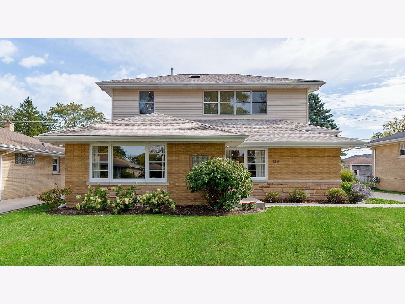
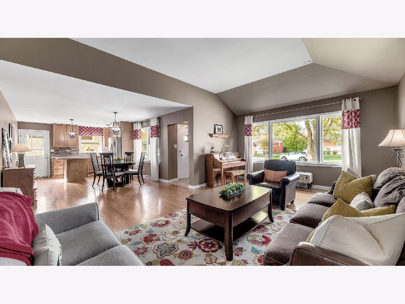
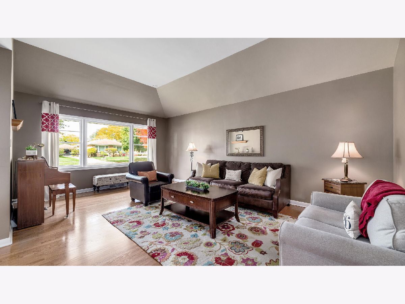
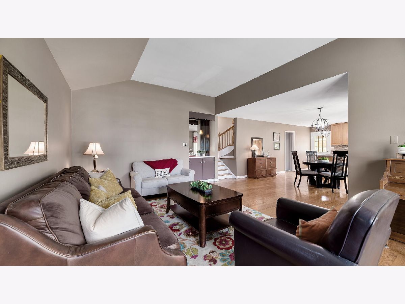
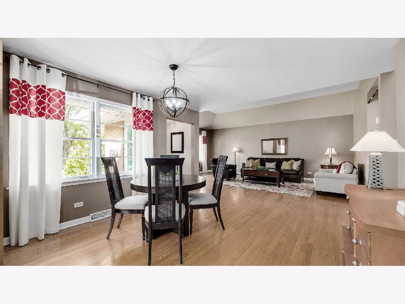
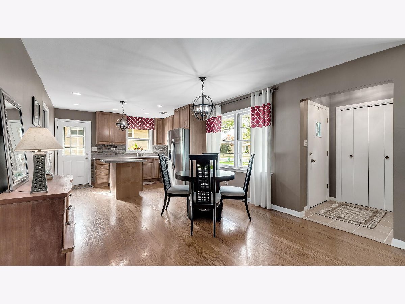
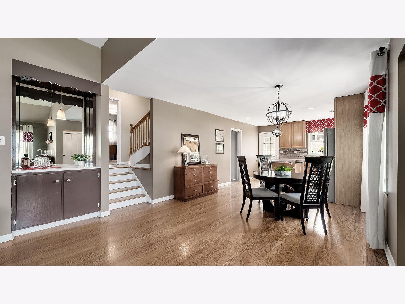
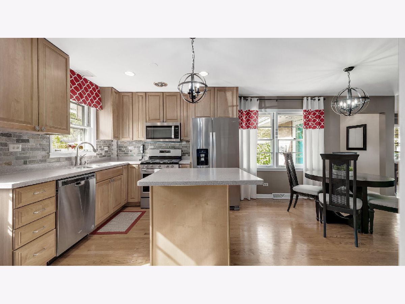
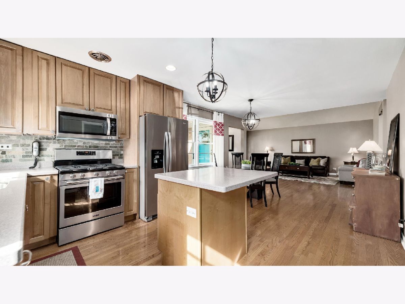
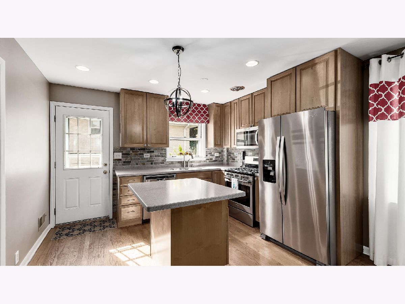
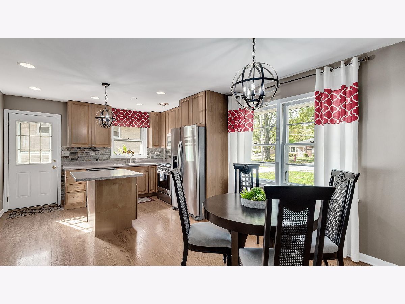
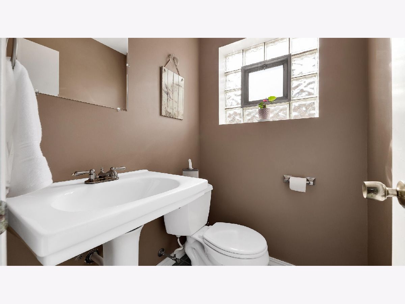
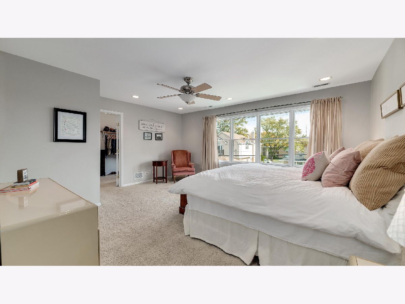
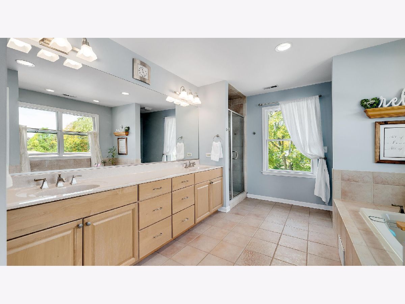
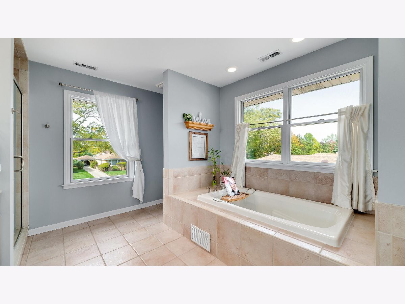
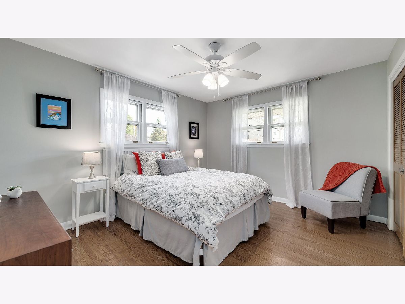
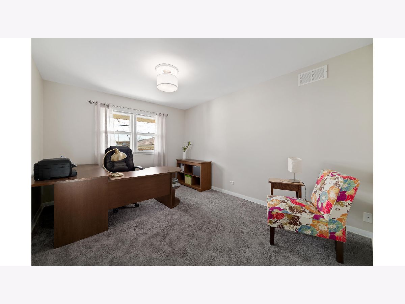
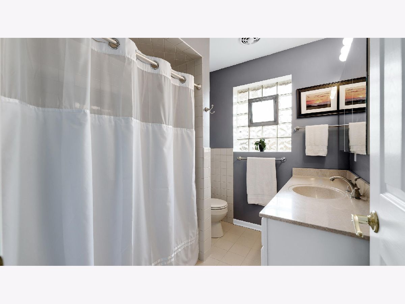
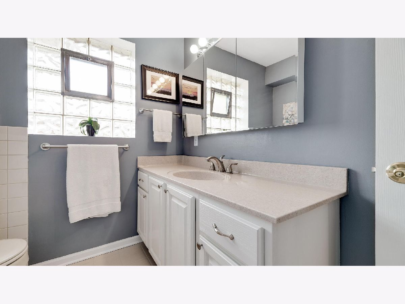
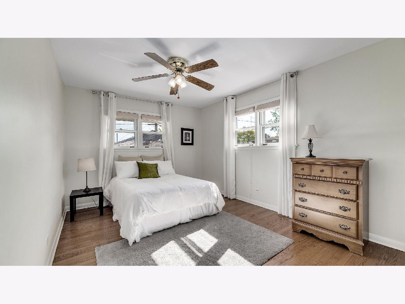
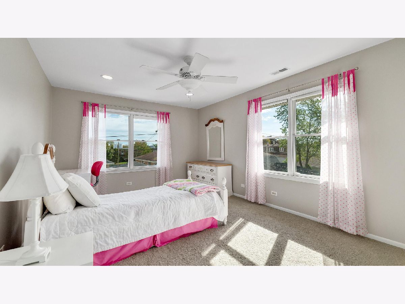
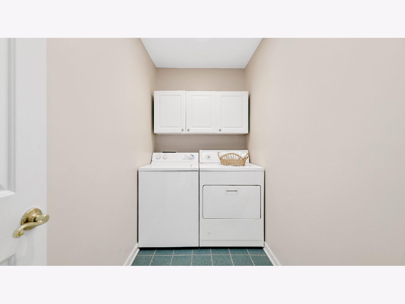
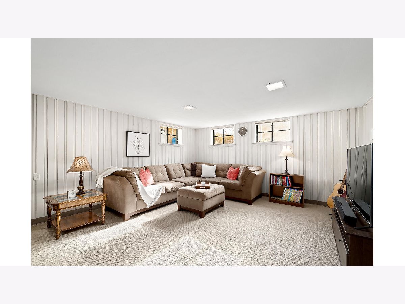
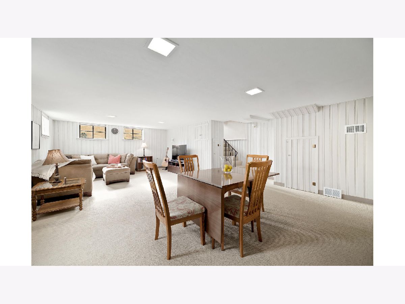
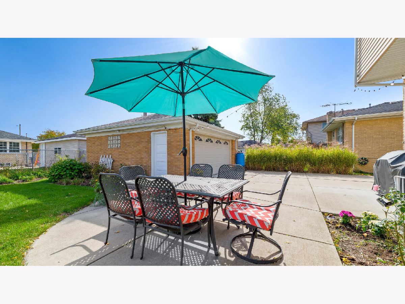
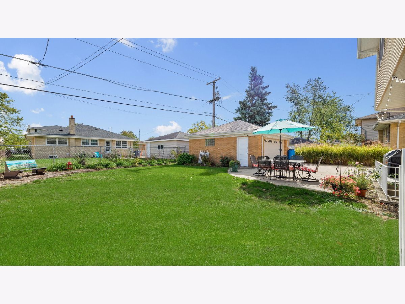
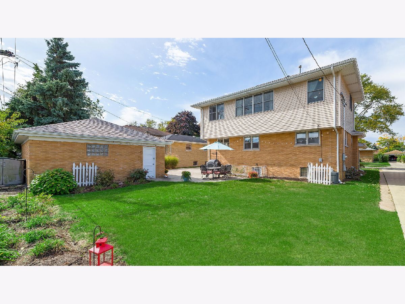
Room Specifics
Total Bedrooms: 5
Bedrooms Above Ground: 5
Bedrooms Below Ground: 0
Dimensions: —
Floor Type: Hardwood
Dimensions: —
Floor Type: Carpet
Dimensions: —
Floor Type: Hardwood
Dimensions: —
Floor Type: —
Full Bathrooms: 3
Bathroom Amenities: Whirlpool,Separate Shower,Double Sink
Bathroom in Basement: 0
Rooms: Bedroom 5,Walk In Closet
Basement Description: Finished,Exterior Access
Other Specifics
| 2.5 | |
| — | |
| Concrete | |
| Patio | |
| — | |
| 63X125 | |
| — | |
| Full | |
| Vaulted/Cathedral Ceilings, Bar-Dry, Hardwood Floors, Second Floor Laundry, Walk-In Closet(s), Open Floorplan | |
| Range, Microwave, Dishwasher, Refrigerator, Washer, Dryer, Stainless Steel Appliance(s) | |
| Not in DB | |
| Park, Pool, Tennis Court(s), Curbs, Sidewalks, Street Lights, Street Paved | |
| — | |
| — | |
| — |
Tax History
| Year | Property Taxes |
|---|---|
| 2021 | $9,007 |
Contact Agent
Nearby Similar Homes
Nearby Sold Comparables
Contact Agent
Listing Provided By
Compass

