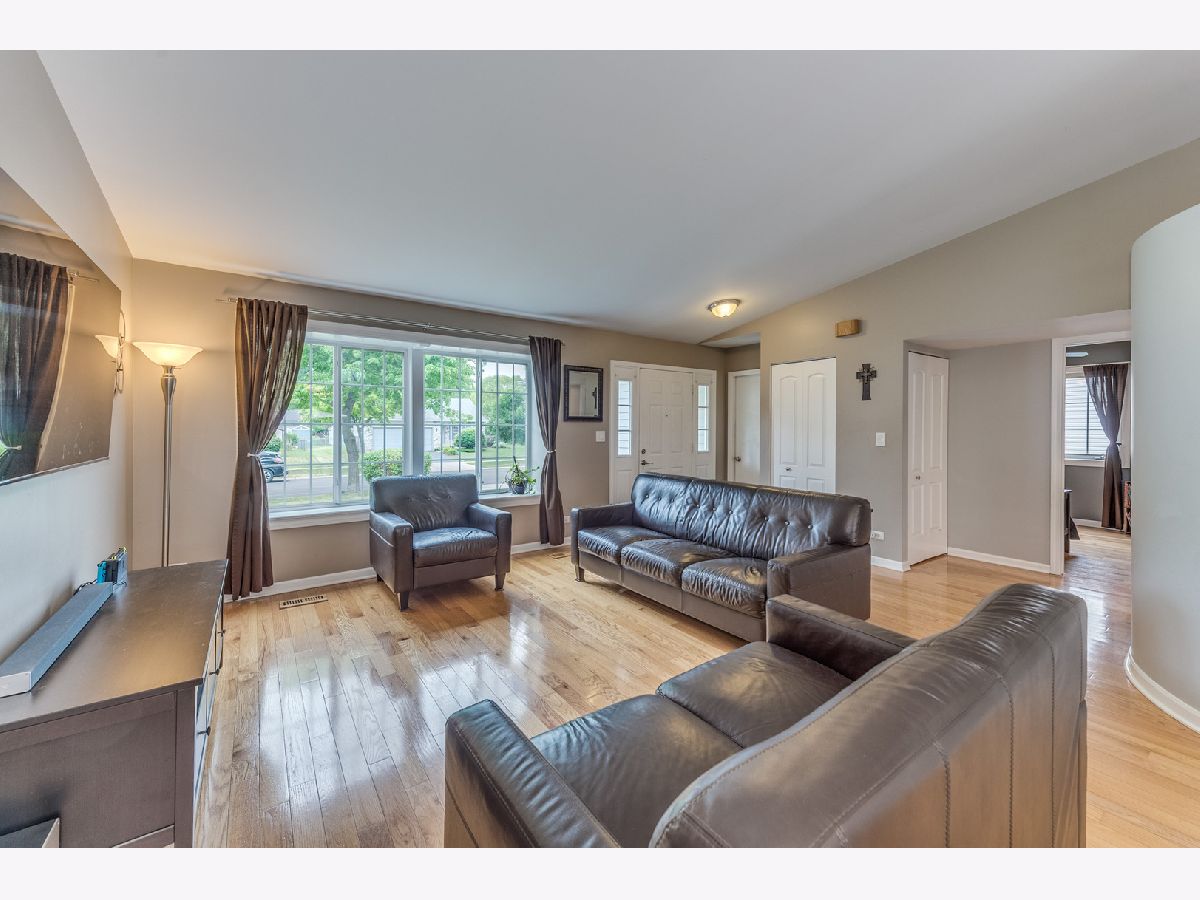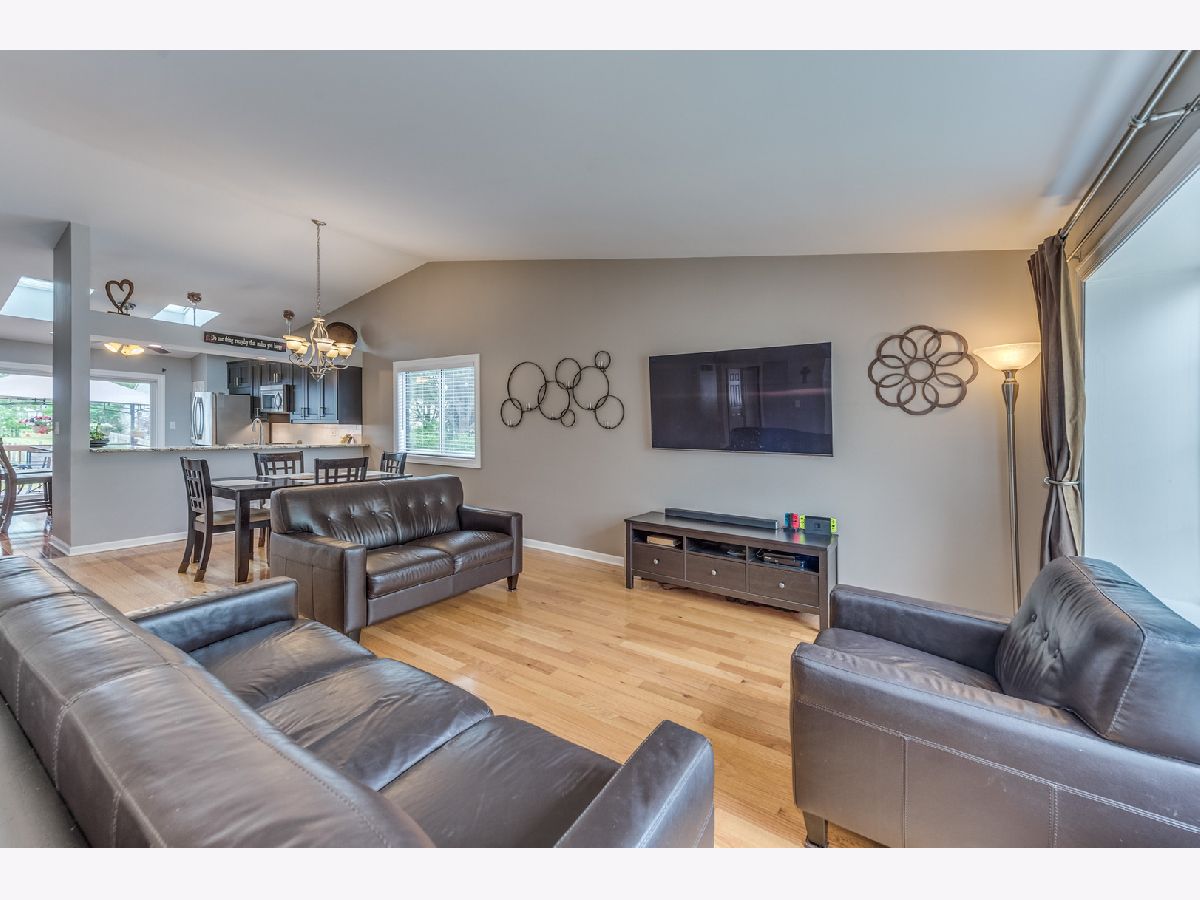1249 Sebring Circle, Elgin, Illinois 60120
$287,000
|
Sold
|
|
| Status: | Closed |
| Sqft: | 1,220 |
| Cost/Sqft: | $209 |
| Beds: | 3 |
| Baths: | 2 |
| Year Built: | 1991 |
| Property Taxes: | $4,787 |
| Days On Market: | 1689 |
| Lot Size: | 0,21 |
Description
Totally updated and move-in ready ranch home in great neighborhood in Elgin. Stunning kitchen renovation with skylights, vaulted ceiling, island, stainless steel appliances, stone countertops, and modern tile backsplash. Access the large deck off kitchen. Hardwood throughout most of main floor. 2 bathrooms on main floor have been totally updated. Full, finished basement with large rec room/2nd family room, office, large laundry area, and bonus room/4th bedroom. Fenced-in backyard with large deck and shed. Home conveniently located close to transportation, shopping, restaurants.
Property Specifics
| Single Family | |
| — | |
| Ranch | |
| 1991 | |
| Full | |
| RANCH | |
| No | |
| 0.21 |
| Cook | |
| Country Brook | |
| 46 / Annual | |
| None | |
| Public | |
| Public Sewer | |
| 11117763 | |
| 06171160050000 |
Nearby Schools
| NAME: | DISTRICT: | DISTANCE: | |
|---|---|---|---|
|
Grade School
Lords Park Elementary School |
46 | — | |
|
Middle School
Larsen Middle School |
46 | Not in DB | |
|
High School
Elgin High School |
46 | Not in DB | |
Property History
| DATE: | EVENT: | PRICE: | SOURCE: |
|---|---|---|---|
| 27 Mar, 2007 | Sold | $230,000 | MRED MLS |
| 12 Mar, 2007 | Under contract | $229,900 | MRED MLS |
| 9 Feb, 2007 | Listed for sale | $229,900 | MRED MLS |
| 22 Jun, 2011 | Sold | $124,000 | MRED MLS |
| 6 Apr, 2011 | Under contract | $123,000 | MRED MLS |
| — | Last price change | $124,900 | MRED MLS |
| 20 Aug, 2010 | Listed for sale | $154,900 | MRED MLS |
| 24 Aug, 2021 | Sold | $287,000 | MRED MLS |
| 13 Jun, 2021 | Under contract | $255,000 | MRED MLS |
| 10 Jun, 2021 | Listed for sale | $255,000 | MRED MLS |





























Room Specifics
Total Bedrooms: 3
Bedrooms Above Ground: 3
Bedrooms Below Ground: 0
Dimensions: —
Floor Type: —
Dimensions: —
Floor Type: —
Full Bathrooms: 2
Bathroom Amenities: —
Bathroom in Basement: 0
Rooms: Play Room,Office,Family Room
Basement Description: Finished
Other Specifics
| 2 | |
| Concrete Perimeter | |
| Asphalt | |
| Deck, Porch | |
| Fenced Yard | |
| 65X140 | |
| Full,Pull Down Stair,Unfinished | |
| None | |
| Skylight(s), First Floor Bedroom | |
| Double Oven, Refrigerator, Disposal | |
| Not in DB | |
| Park, Curbs, Sidewalks, Street Lights, Street Paved | |
| — | |
| — | |
| — |
Tax History
| Year | Property Taxes |
|---|---|
| 2007 | $2,235 |
| 2011 | $6,038 |
| 2021 | $4,787 |
Contact Agent
Nearby Similar Homes
Nearby Sold Comparables
Contact Agent
Listing Provided By
Great Western Properties





