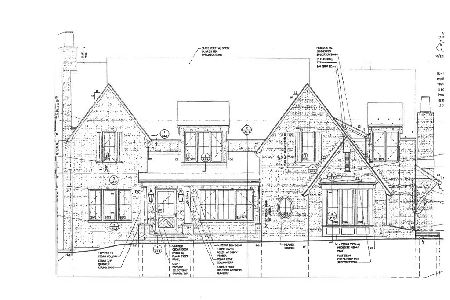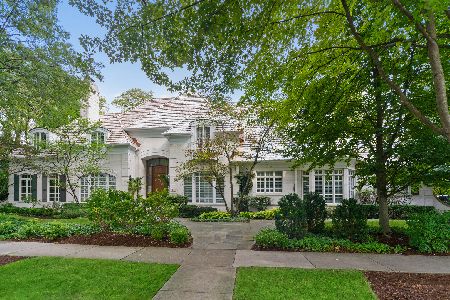125 8th Street, Hinsdale, Illinois 60521
$785,000
|
Sold
|
|
| Status: | Closed |
| Sqft: | 3,500 |
| Cost/Sqft: | $227 |
| Beds: | 4 |
| Baths: | 3 |
| Year Built: | 1927 |
| Property Taxes: | $13,990 |
| Days On Market: | 3485 |
| Lot Size: | 0,20 |
Description
Historical charm meets modern living at its best! Owners have expanded original home while retaining Zook like historical qualities. Hardwoods throughout, granite counters, stainless appliances, pottery barn kitchen. Master bedroom spa suite with additional, optional sitting area/exercise space. Three other generous bedrooms. Open concept. Light,bright rooms. Perennial, privately fenced yard for entertaining & children's play. Prime location: walk to Robbins Park, Madison Schl., Hinsdale Central, pool, Community house, downtown train, shopping. Plus 3-car garage and plenty of storage throughout. Well thought out, superior finishes, architectural details create warm, welcoming home for family & friends! Set up your coffee pot and enjoy your lovely, new home & neighborhood!
Property Specifics
| Single Family | |
| — | |
| Traditional | |
| 1927 | |
| Partial | |
| — | |
| No | |
| 0.2 |
| Du Page | |
| — | |
| 0 / Not Applicable | |
| None | |
| Lake Michigan,Public | |
| Public Sewer | |
| 09279626 | |
| 0912309012 |
Nearby Schools
| NAME: | DISTRICT: | DISTANCE: | |
|---|---|---|---|
|
Grade School
Madison Elementary School |
181 | — | |
|
Middle School
Hinsdale Middle School |
181 | Not in DB | |
|
High School
Hinsdale Central High School |
86 | Not in DB | |
Property History
| DATE: | EVENT: | PRICE: | SOURCE: |
|---|---|---|---|
| 5 Aug, 2016 | Sold | $785,000 | MRED MLS |
| 9 Jul, 2016 | Under contract | $795,000 | MRED MLS |
| 7 Jul, 2016 | Listed for sale | $795,000 | MRED MLS |
Room Specifics
Total Bedrooms: 4
Bedrooms Above Ground: 4
Bedrooms Below Ground: 0
Dimensions: —
Floor Type: Hardwood
Dimensions: —
Floor Type: Hardwood
Dimensions: —
Floor Type: Hardwood
Full Bathrooms: 3
Bathroom Amenities: Whirlpool,Separate Shower,Double Sink
Bathroom in Basement: 0
Rooms: Bonus Room,Breakfast Room,Foyer,Mud Room,Pantry,Recreation Room,Study,Utility Room-Lower Level,Other Room
Basement Description: Partially Finished
Other Specifics
| 3 | |
| Concrete Perimeter | |
| Concrete | |
| Patio | |
| Corner Lot,Fenced Yard,Landscaped | |
| 47 X 166 | |
| Unfinished | |
| Full | |
| Hardwood Floors, Heated Floors, Second Floor Laundry | |
| Range, Microwave, Dishwasher, Refrigerator, High End Refrigerator, Washer, Dryer, Stainless Steel Appliance(s) | |
| Not in DB | |
| Pool, Tennis Courts, Sidewalks, Street Paved | |
| — | |
| — | |
| Wood Burning, Gas Log, Gas Starter |
Tax History
| Year | Property Taxes |
|---|---|
| 2016 | $13,990 |
Contact Agent
Nearby Similar Homes
Nearby Sold Comparables
Contact Agent
Listing Provided By
Berkshire Hathaway HomeServices KoenigRubloff







