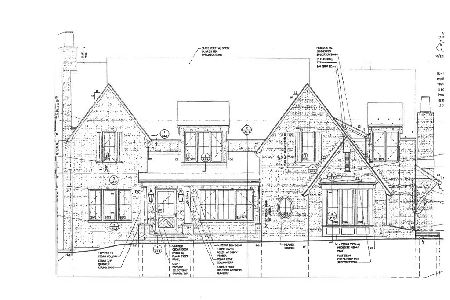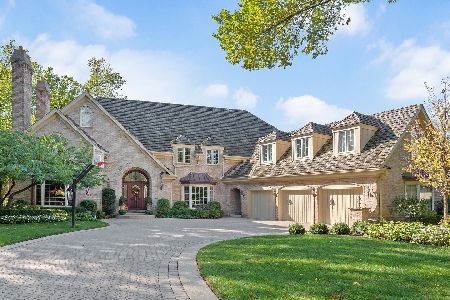135 8th Street, Hinsdale, Illinois 60521
$2,075,000
|
Sold
|
|
| Status: | Closed |
| Sqft: | 9,116 |
| Cost/Sqft: | $261 |
| Beds: | 5 |
| Baths: | 7 |
| Year Built: | 1996 |
| Property Taxes: | $42,121 |
| Days On Market: | 1951 |
| Lot Size: | 0,47 |
Description
Positioned in prime Southeast Hinsdale, this graciously appointed traditional was elegantly updated in 2020. The all-brick residence opens with a dramatic foyer, where a curved "wedding" staircase impresses against a stunning backdrop of soaring windows and an architectural skylight flooding the entire space with natural light. Two sets of French doors lead to the beautiful garden. A wonderful sense of volume and openness is created with multiple skylights, abundant windows and spectacular double height ceilings. A sense of formality and classical forms are balanced with a floorplan that flows effortlessly from space to space. The floorplan is also flexible for families' needs, giving them room to adapt as lifestyles shift. On one side, a formal living room with a fireplace offers a welcoming space from which to receive guests. On the other side, a formal dining room is large enough to host grand parties and holiday gatherings. A gorgeous wood-paneled study with a fireplace offers a respite for quieter moments. A large main floor bedroom suite is handicap accessible, while offering a fireplace and relaxing bath with a large walk-in shower and freestanding tub. The family room is another standout - open, brightly lit and luxuriously spacious with a centerpiece fireplace, wet bar, beverage center and convenient access to the courtyard. Off the family room, the all-white kitchen is a classic with luxury appliances, granite countertops, large island and adjacent breakfast nook. A fully finished basement level with multiple entertainment spaces, wet bar and beverage center, plus second office with built-ins provides the future owner with endless options. Upstairs, there are four bedrooms, including another primary bedroom suite. Set behind double doors, this expansive bedroom suite has a large bath with a separate shower and soaking bath. Beyond the residence, there is a charming bluestone courtyard with a fountain for outdoor entertaining. Other thoughtful touches include a first floor laundry, an elevator, heated drive, an oversized 3-car garage and a 2019 heavy shake cedar roof. A prized in-town location near the train and Hinsdale's acclaimed schools completes the portrait of sophisticated living.
Property Specifics
| Single Family | |
| — | |
| — | |
| 1996 | |
| Full | |
| — | |
| No | |
| 0.47 |
| Du Page | |
| — | |
| — / Not Applicable | |
| None | |
| Lake Michigan | |
| Public Sewer | |
| 10863279 | |
| 0912404015 |
Nearby Schools
| NAME: | DISTRICT: | DISTANCE: | |
|---|---|---|---|
|
Grade School
Oak Elementary School |
181 | — | |
|
Middle School
Hinsdale Middle School |
181 | Not in DB | |
|
High School
Hinsdale Central High School |
86 | Not in DB | |
Property History
| DATE: | EVENT: | PRICE: | SOURCE: |
|---|---|---|---|
| 14 Sep, 2009 | Sold | $2,350,000 | MRED MLS |
| 14 Aug, 2009 | Under contract | $2,950,000 | MRED MLS |
| — | Last price change | $3,489,000 | MRED MLS |
| 23 Feb, 2009 | Listed for sale | $3,489,000 | MRED MLS |
| 15 Jan, 2021 | Sold | $2,075,000 | MRED MLS |
| 29 Oct, 2020 | Under contract | $2,375,000 | MRED MLS |
| — | Last price change | $2,475,000 | MRED MLS |
| 18 Sep, 2020 | Listed for sale | $2,475,000 | MRED MLS |
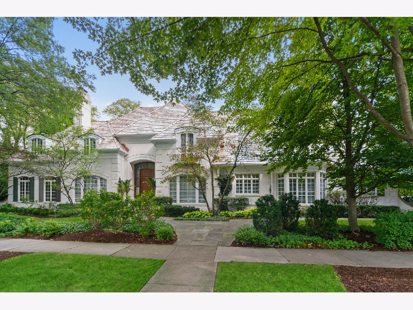
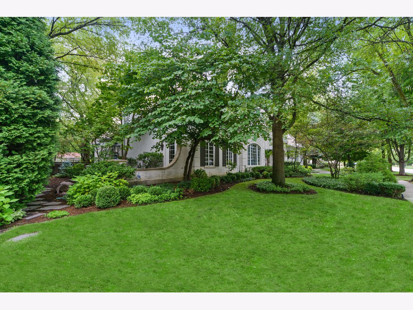
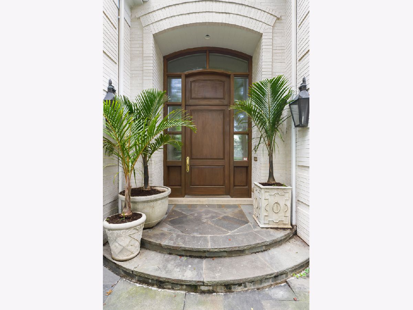
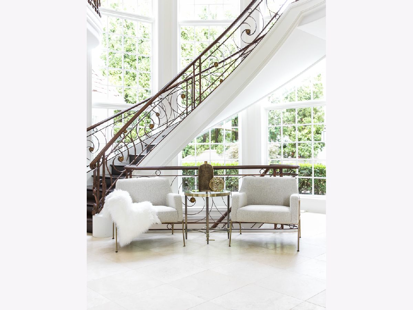
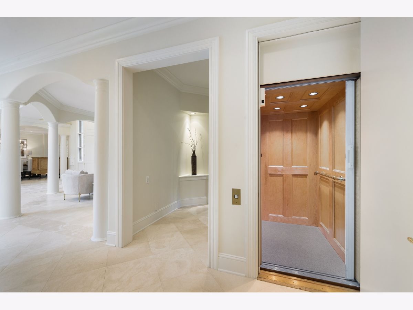
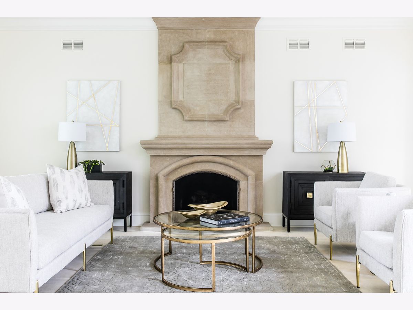
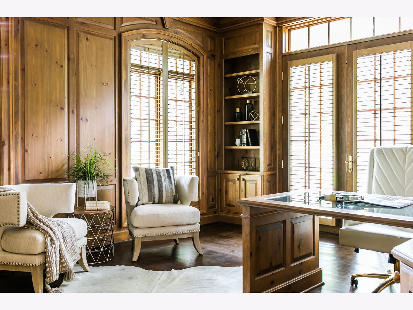
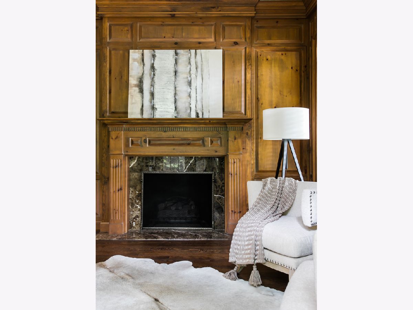
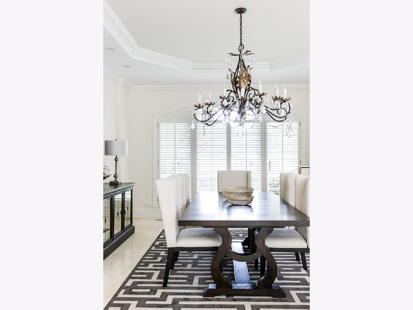
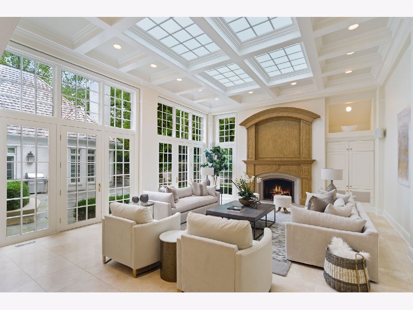
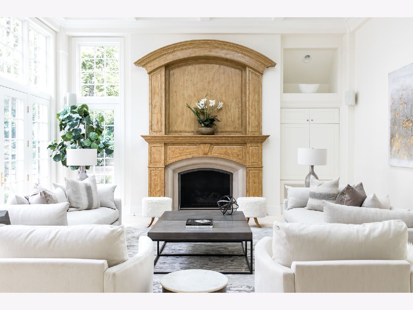
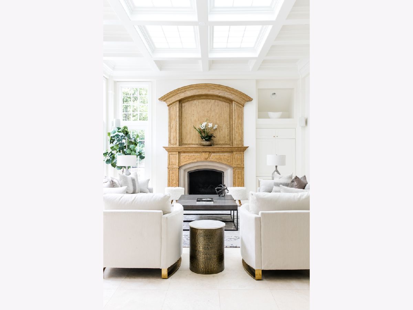
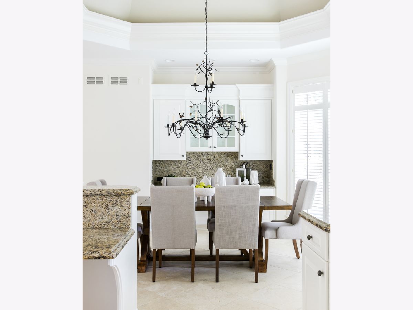
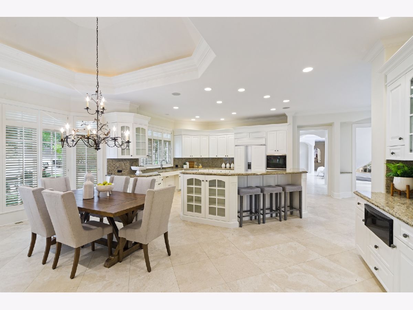
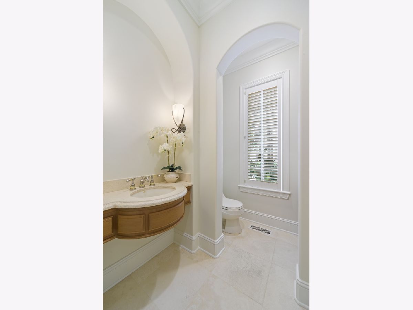
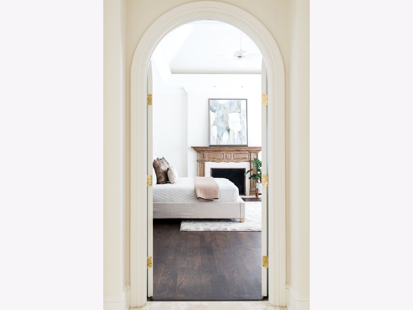
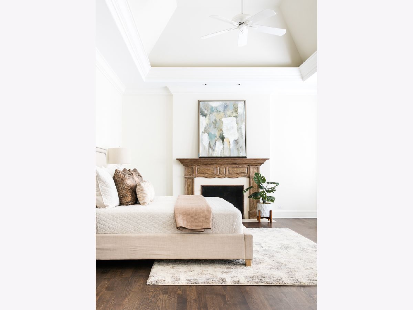
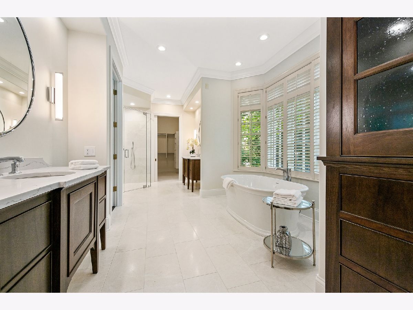
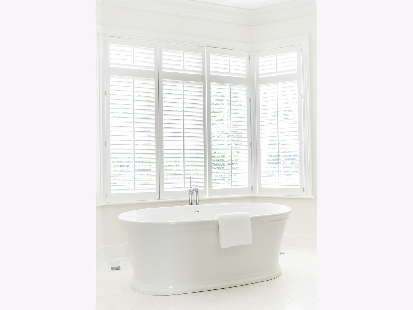
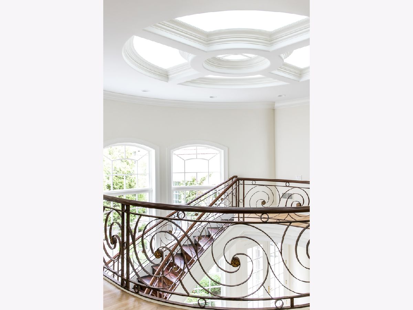
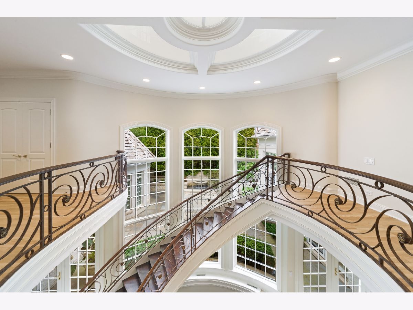
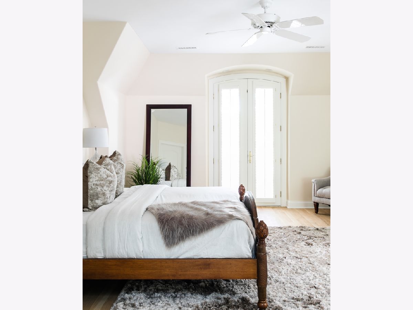
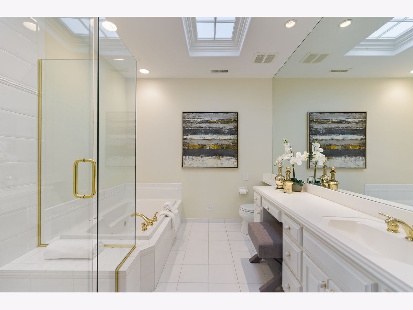
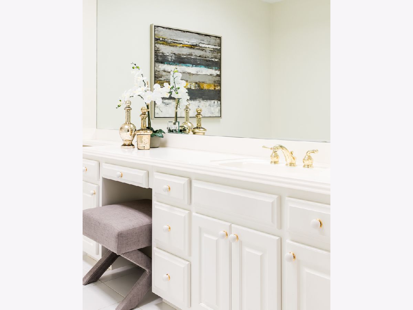
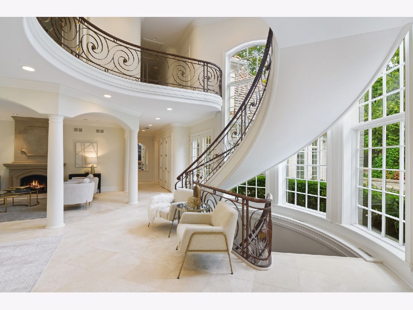
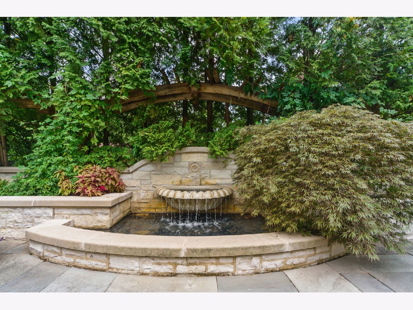
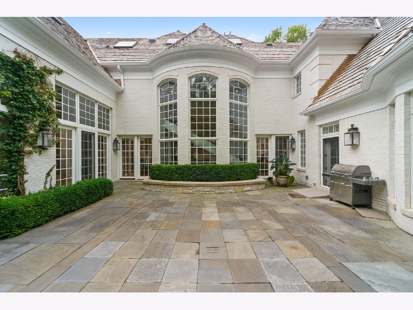
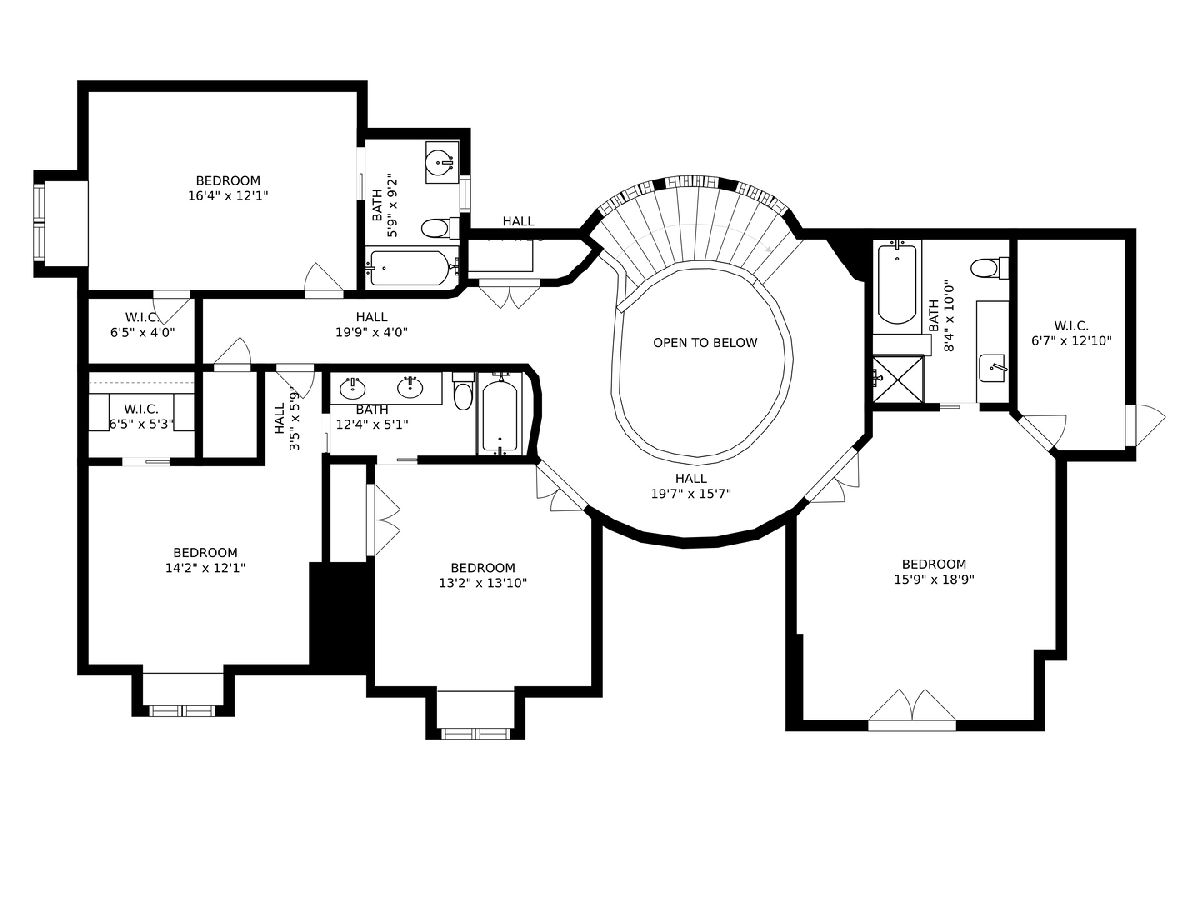
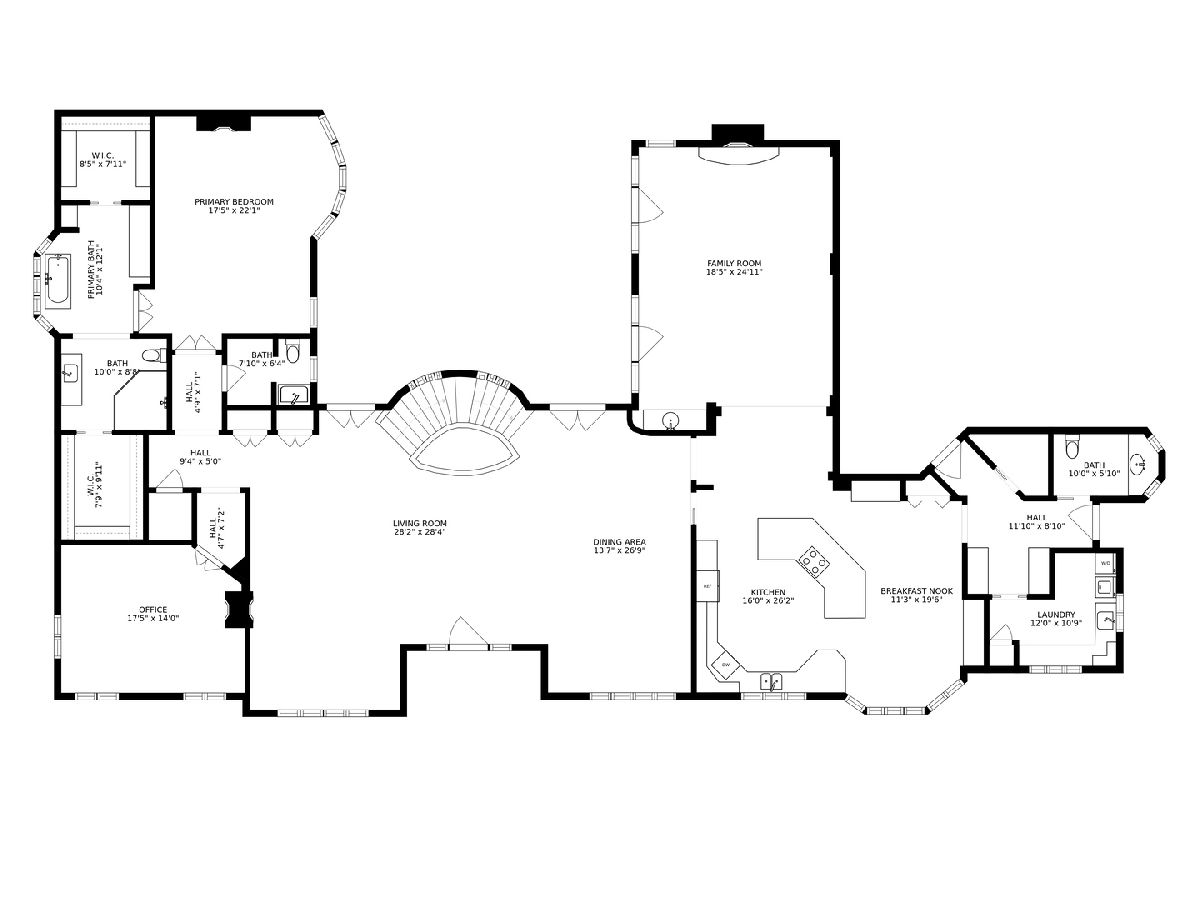
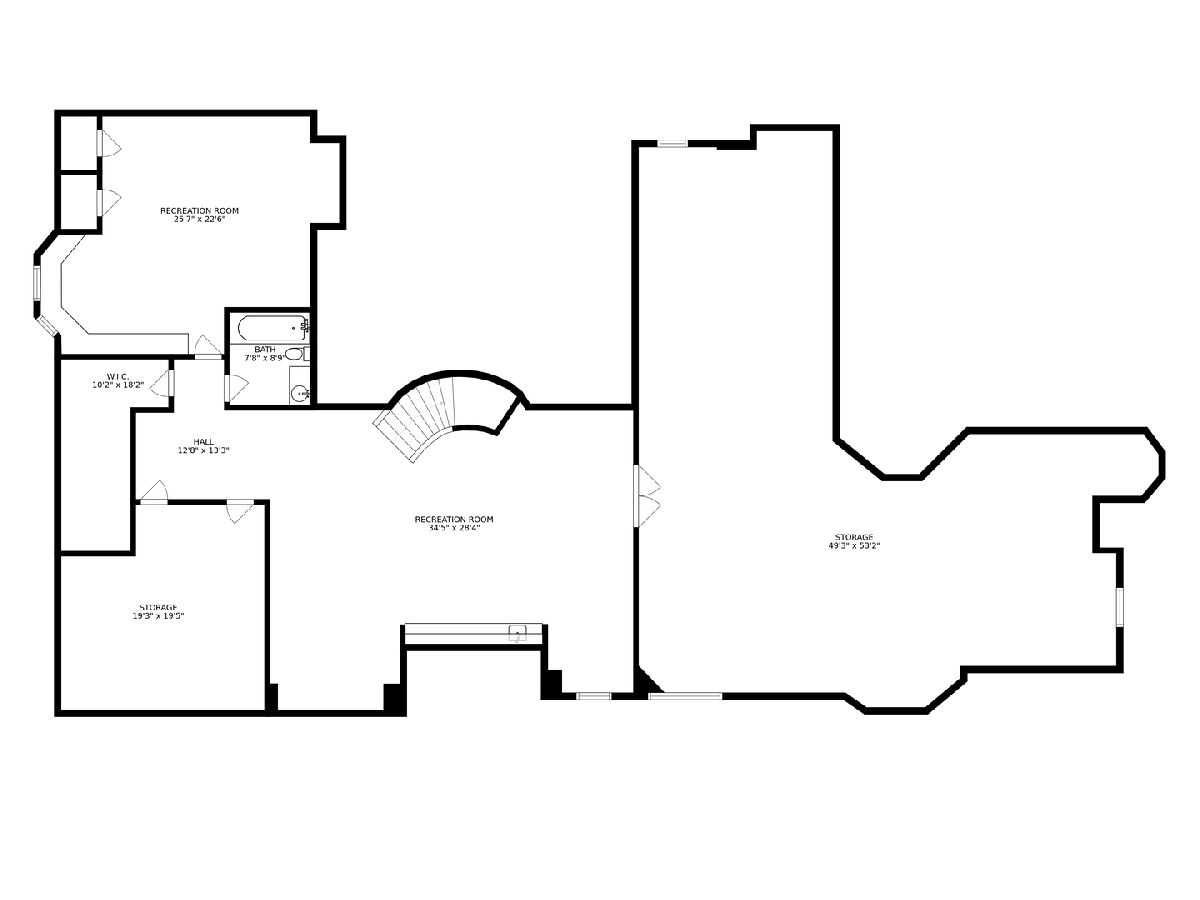
Room Specifics
Total Bedrooms: 5
Bedrooms Above Ground: 5
Bedrooms Below Ground: 0
Dimensions: —
Floor Type: Hardwood
Dimensions: —
Floor Type: Hardwood
Dimensions: —
Floor Type: Hardwood
Dimensions: —
Floor Type: —
Full Bathrooms: 7
Bathroom Amenities: Separate Shower,Handicap Shower,Double Sink,Double Shower,Soaking Tub
Bathroom in Basement: 1
Rooms: Bedroom 5,Breakfast Room,Office,Recreation Room,Game Room,Mud Room,Storage,Walk In Closet
Basement Description: Finished
Other Specifics
| 3 | |
| Concrete Perimeter | |
| Brick | |
| Patio | |
| — | |
| 100X206 | |
| — | |
| Full | |
| Vaulted/Cathedral Ceilings, Skylight(s), Bar-Wet, Elevator, Hardwood Floors, First Floor Bedroom, In-Law Arrangement, First Floor Laundry, First Floor Full Bath, Built-in Features, Walk-In Closet(s) | |
| Double Oven, Microwave, Dishwasher, High End Refrigerator, Bar Fridge, Washer, Dryer, Disposal, Wine Refrigerator, Cooktop, Built-In Oven | |
| Not in DB | |
| Park, Curbs, Sidewalks, Street Lights, Street Paved | |
| — | |
| — | |
| Gas Log, Gas Starter |
Tax History
| Year | Property Taxes |
|---|---|
| 2009 | $43,505 |
| 2021 | $42,121 |
Contact Agent
Nearby Similar Homes
Nearby Sold Comparables
Contact Agent
Listing Provided By
Coldwell Banker Realty




