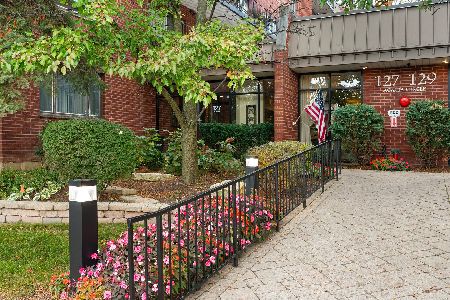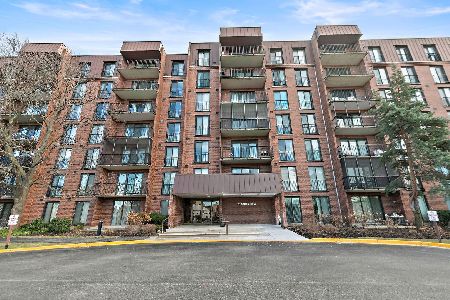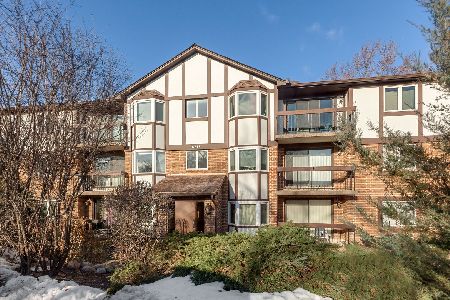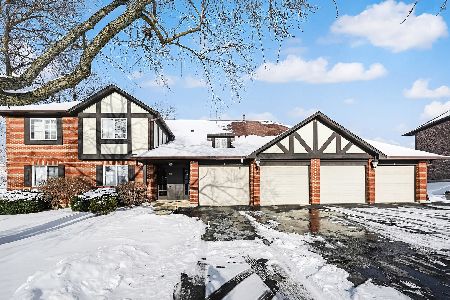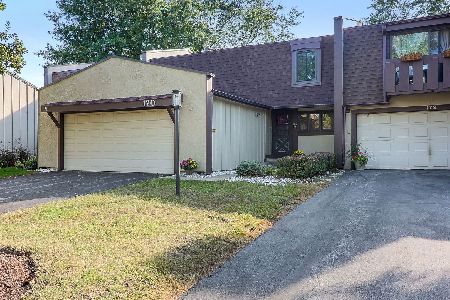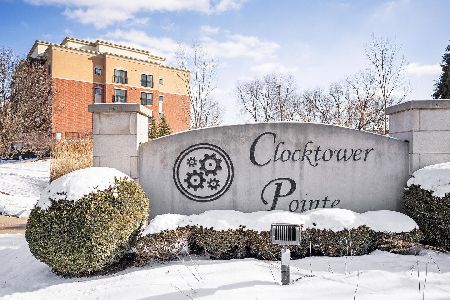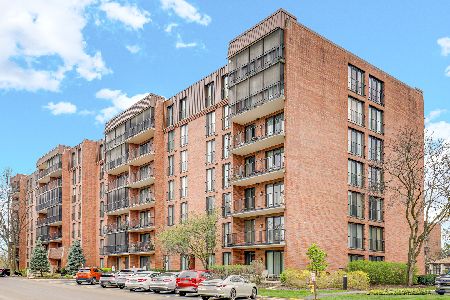125 Acacia Circle, Indian Head Park, Illinois 60525
$380,000
|
Sold
|
|
| Status: | Closed |
| Sqft: | 1,700 |
| Cost/Sqft: | $226 |
| Beds: | 3 |
| Baths: | 2 |
| Year Built: | 1974 |
| Property Taxes: | $6,769 |
| Days On Market: | 295 |
| Lot Size: | 0,00 |
Description
Enjoy the comfort of this spacious 3-bedroom, 2-bathroom end unit condo, featuring abundant natural light and beautiful hardwood floors in the entry, living, and dining rooms. Upgraded hardwood doors add a richness to the home. The expansive dining and living rooms seamlessly flow into a bright kitchen equipped with ample cabinetry and counters. A sliding glass door off the living room opens to a large balcony, ideal for enjoying summer evenings or a morning coffee. The large primary suite includes a private bath and a walk-in closet. The second bathroom, is conveniently located across from the second bedroom and is perfect for guests. The third bedroom is currently being used as an office. New washer and dryer (2024). An extra storage locker is provided on the same floor, and the unit comes with an in-unit washer and dryer and each room features floor to ceiling sliding doors! The condo includes a secure, heated underground parking garage with one designated parking space and an extra storage locker. The newly renovated Club House offers a variety of amenities, including a bar, ping pong table, pool table, fitness center, indoor lap pool, and outdoor pool. Additionally, there are two tennis courts, walking trails, and a commuter bus service to Metra. This community provides plenty of additional exterior parking, perfect for guests or a second vehicle. The condo is close to I-294 and I-55, making it convenient for quick trips to Midway or O'Hare airports. Don't miss out on all this vibrant community has to offer!
Property Specifics
| Condos/Townhomes | |
| 7 | |
| — | |
| 1974 | |
| — | |
| — | |
| No | |
| — |
| Cook | |
| — | |
| 550 / Monthly | |
| — | |
| — | |
| — | |
| 12332182 | |
| 18201000741089 |
Nearby Schools
| NAME: | DISTRICT: | DISTANCE: | |
|---|---|---|---|
|
Grade School
Highlands Elementary School |
106 | — | |
|
Middle School
Highlands Middle School |
106 | Not in DB | |
|
High School
Lyons Twp High School |
204 | Not in DB | |
Property History
| DATE: | EVENT: | PRICE: | SOURCE: |
|---|---|---|---|
| 2 Jun, 2025 | Sold | $380,000 | MRED MLS |
| 21 Apr, 2025 | Under contract | $385,000 | MRED MLS |
| 12 Apr, 2025 | Listed for sale | $385,000 | MRED MLS |
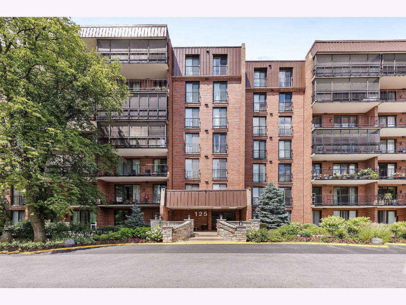
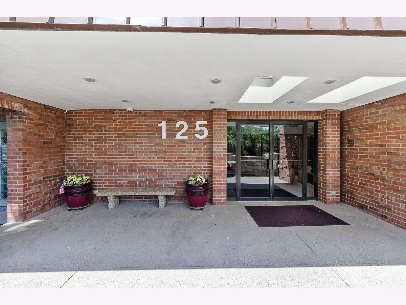
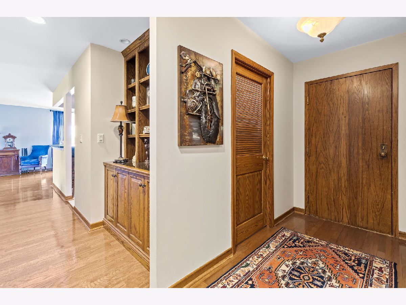
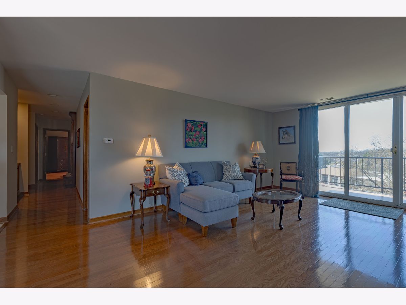
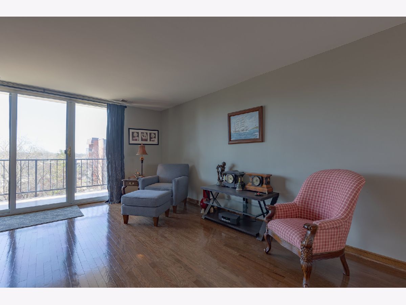
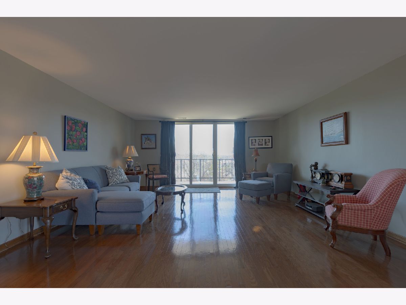
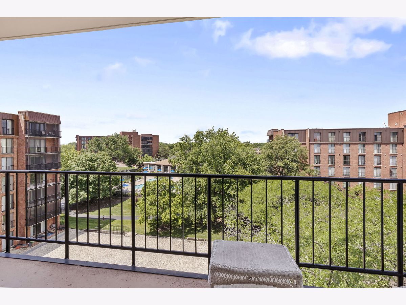
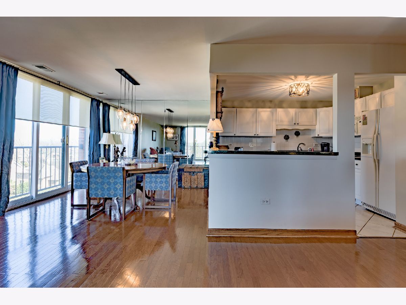
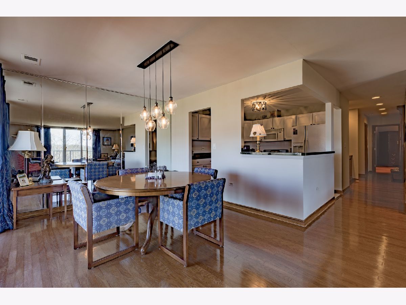
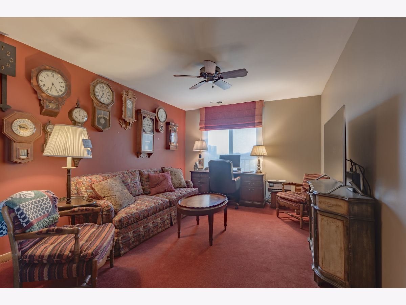
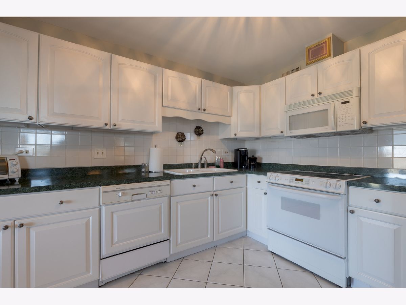
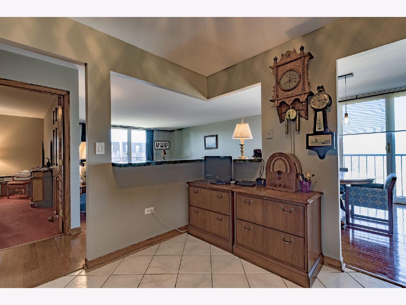
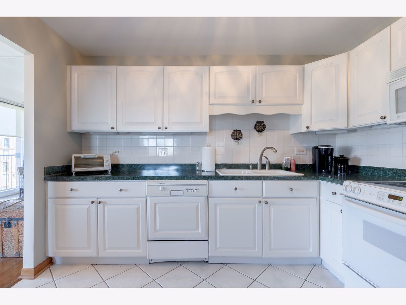
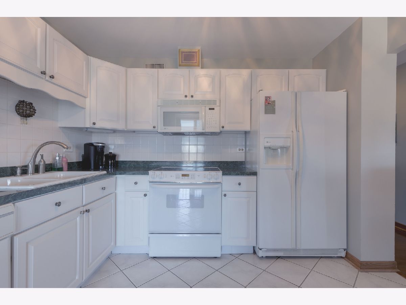
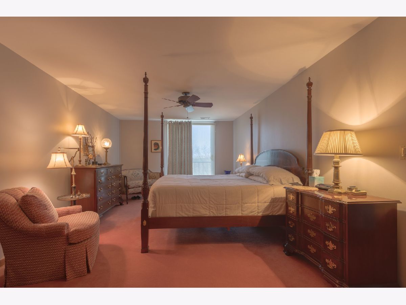
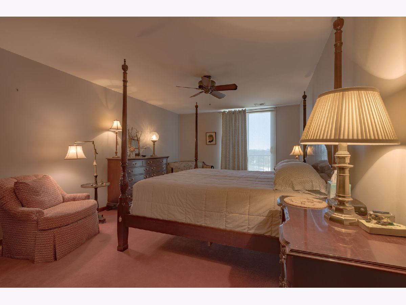
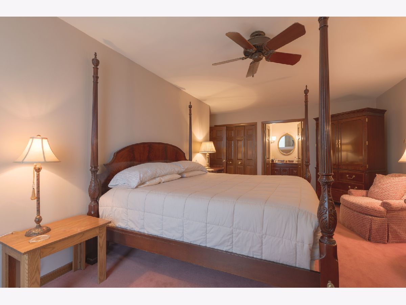
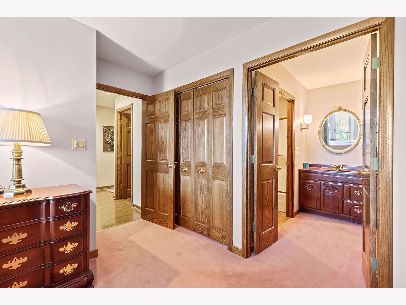
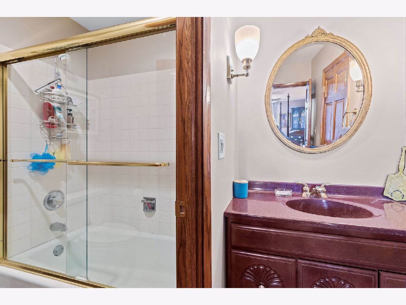
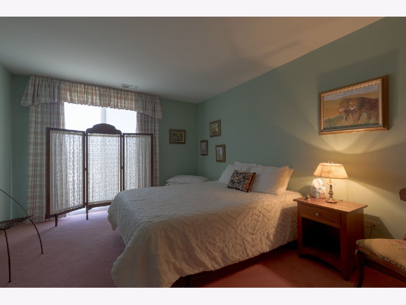
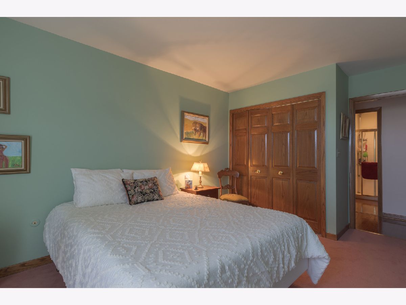
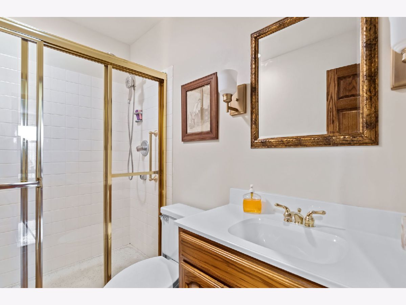
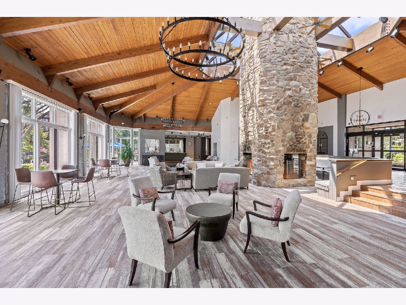
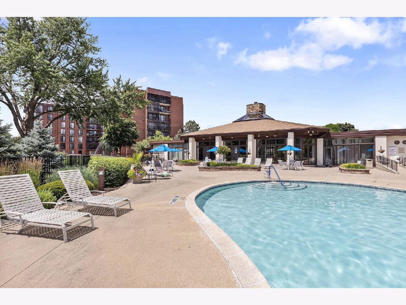
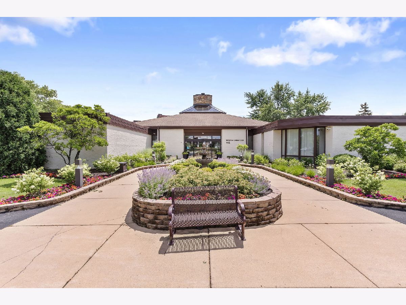
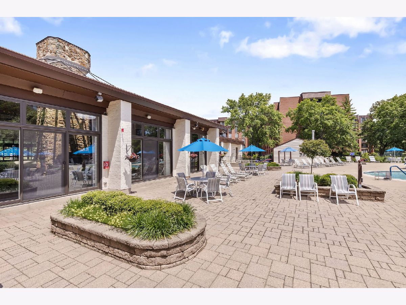
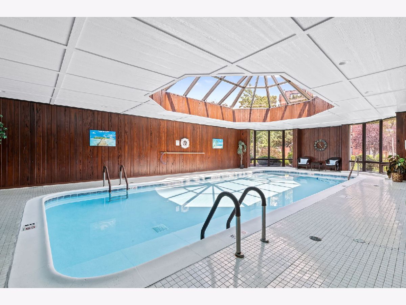
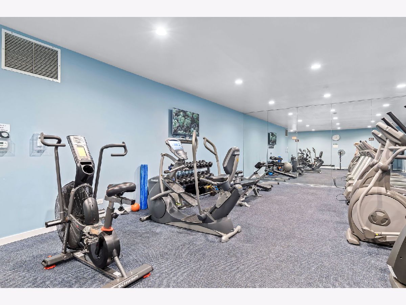
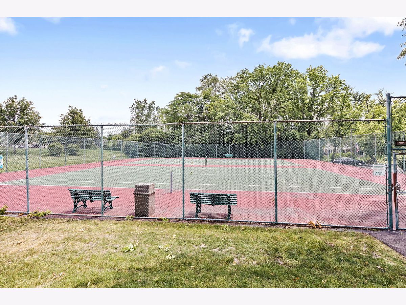
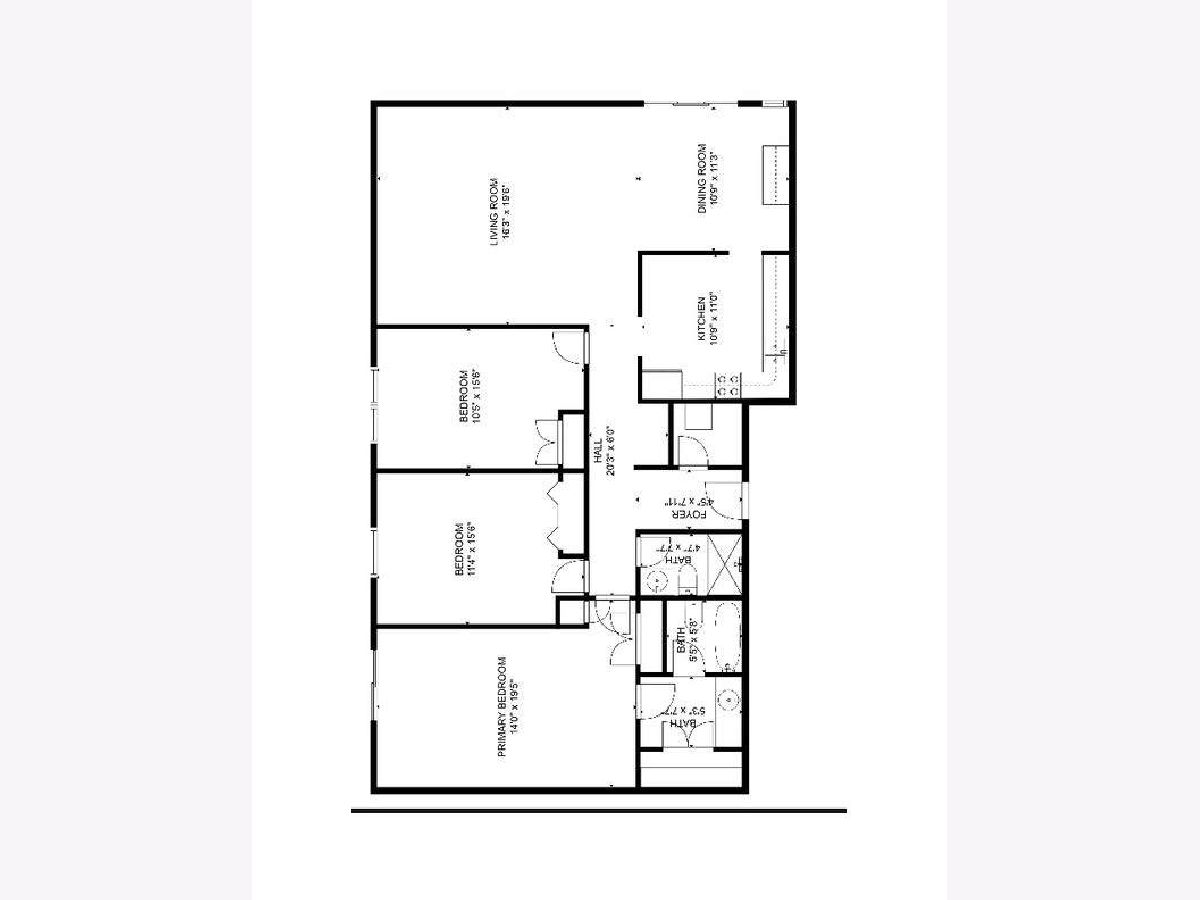
Room Specifics
Total Bedrooms: 3
Bedrooms Above Ground: 3
Bedrooms Below Ground: 0
Dimensions: —
Floor Type: —
Dimensions: —
Floor Type: —
Full Bathrooms: 2
Bathroom Amenities: —
Bathroom in Basement: 0
Rooms: —
Basement Description: —
Other Specifics
| 1 | |
| — | |
| — | |
| — | |
| — | |
| COMMON | |
| — | |
| — | |
| — | |
| — | |
| Not in DB | |
| — | |
| — | |
| — | |
| — |
Tax History
| Year | Property Taxes |
|---|---|
| 2025 | $6,769 |
Contact Agent
Nearby Similar Homes
Nearby Sold Comparables
Contact Agent
Listing Provided By
Coldwell Banker Realty

