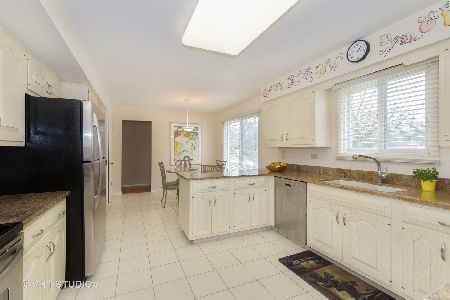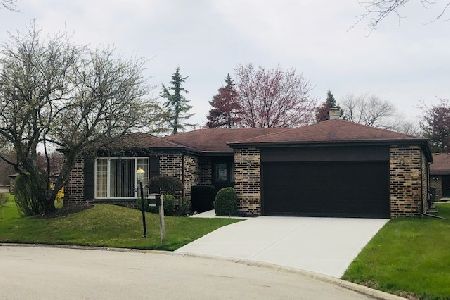125 Arrowwood Drive, Northbrook, Illinois 60062
$435,000
|
Sold
|
|
| Status: | Closed |
| Sqft: | 2,250 |
| Cost/Sqft: | $195 |
| Beds: | 3 |
| Baths: | 3 |
| Year Built: | 1984 |
| Property Taxes: | $10,061 |
| Days On Market: | 2379 |
| Lot Size: | 0,13 |
Description
Lovely sunlite 3 Bedroom/2.1 Bath ranch in desirable Villas North maintenence free community. Well maintained, great open floor plan, inviting foyer, newer carpet, skylights, custom built-ins, great closet space thru-out, sliders to paver patio & private yard. Living/Family room with stone gas fireplace as the focal point flanked by fabulous built-ins and open to separate Dining room. Nicely styled updated eat in Kitchen with all newer (2016-2019) SS appliances, quartz countertops, planning center with great storage & more. Master Suite with walk in closet, private bath & slider leading out to paver patio. 2 additional bedrooms & bath. 10x7 Laundry room off garage equiped with built-ins, storage closet & newer washer/dryer (2015). 2+ car garage with wall of built-in cabinets & shelves.Close to shopping, metra, 294 & O'Hare airport. Priced right and ready to go! You think you need a basement but you dont!!! Start purging today! Your kids don't want your things!
Property Specifics
| Single Family | |
| — | |
| Ranch | |
| 1984 | |
| None | |
| — | |
| No | |
| 0.13 |
| Cook | |
| — | |
| 320 / Monthly | |
| Water,Insurance,Scavenger,Snow Removal | |
| Lake Michigan | |
| Public Sewer | |
| 10461459 | |
| 03012060290000 |
Nearby Schools
| NAME: | DISTRICT: | DISTANCE: | |
|---|---|---|---|
|
Grade School
Walt Whitman Elementary School |
21 | — | |
|
Middle School
Oliver W Holmes Middle School |
21 | Not in DB | |
|
High School
Wheeling High School |
214 | Not in DB | |
Property History
| DATE: | EVENT: | PRICE: | SOURCE: |
|---|---|---|---|
| 27 Aug, 2019 | Sold | $435,000 | MRED MLS |
| 24 Jul, 2019 | Under contract | $439,000 | MRED MLS |
| 24 Jul, 2019 | Listed for sale | $439,000 | MRED MLS |
Room Specifics
Total Bedrooms: 3
Bedrooms Above Ground: 3
Bedrooms Below Ground: 0
Dimensions: —
Floor Type: Carpet
Dimensions: —
Floor Type: Carpet
Full Bathrooms: 3
Bathroom Amenities: —
Bathroom in Basement: 0
Rooms: Foyer
Basement Description: Crawl
Other Specifics
| 2 | |
| — | |
| Concrete | |
| Brick Paver Patio, Storms/Screens | |
| Irregular Lot | |
| 55X94 | |
| — | |
| Full | |
| Skylight(s), First Floor Bedroom, First Floor Laundry, First Floor Full Bath, Built-in Features, Walk-In Closet(s) | |
| Range, Microwave, Dishwasher, Refrigerator, Washer, Dryer, Disposal, Stainless Steel Appliance(s) | |
| Not in DB | |
| Sidewalks, Street Lights, Street Paved | |
| — | |
| — | |
| Gas Log, Gas Starter |
Tax History
| Year | Property Taxes |
|---|---|
| 2019 | $10,061 |
Contact Agent
Nearby Similar Homes
Nearby Sold Comparables
Contact Agent
Listing Provided By
Coldwell Banker Residential





