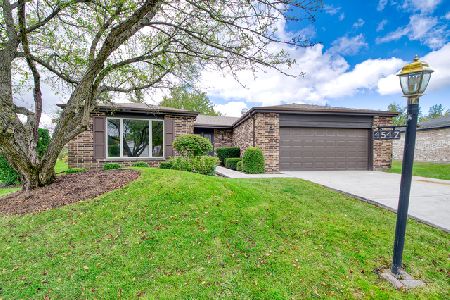4547 Lindenwood Lane, Northbrook, Illinois 60062
$352,000
|
Sold
|
|
| Status: | Closed |
| Sqft: | 2,491 |
| Cost/Sqft: | $151 |
| Beds: | 2 |
| Baths: | 2 |
| Year Built: | 1985 |
| Property Taxes: | $12,236 |
| Days On Market: | 2103 |
| Lot Size: | 0,12 |
Description
SAFE to show anytime as it's UNOCCUPIED! Excellent opportunity to redecorate and move in, or bring your own great ideas, as the price is right! Low traffic c ul-de-sac location. Like-new driveway and walkway lead to double-door entry, huge foyer, open and airy layout including a large living room, dining room adjacent to the spacious family room with fireplace and recent paver patio access. Tremendous "L" shaped kitchen with lots of wood cabinets, loads of granite counters plus a pass-thru/serving ledge. Master bedroom with wide dressing area, 2 big walk-in closets and bath with separate tub and shower. Ample second bedroom plus a hallway closet that could become a possible main lvl laundry. Partial, but VERY large unfiinshed basement with dry crawlspace for lots of storage! 200A electric TAXES have NO EXEMPS.
Property Specifics
| Single Family | |
| — | |
| Ranch | |
| 1985 | |
| Partial | |
| 2BR W/FR | |
| No | |
| 0.12 |
| Cook | |
| Villas North | |
| 320 / Monthly | |
| Water,Lawn Care,Scavenger,Snow Removal | |
| Lake Michigan,Public | |
| Public Sewer | |
| 10698249 | |
| 03012060170000 |
Nearby Schools
| NAME: | DISTRICT: | DISTANCE: | |
|---|---|---|---|
|
Grade School
Walt Whitman Elementary School |
21 | — | |
|
Middle School
Oliver W Holmes Middle School |
21 | Not in DB | |
|
High School
Wheeling High School |
214 | Not in DB | |
Property History
| DATE: | EVENT: | PRICE: | SOURCE: |
|---|---|---|---|
| 28 May, 2020 | Sold | $352,000 | MRED MLS |
| 6 May, 2020 | Under contract | $375,000 | MRED MLS |
| — | Last price change | $395,000 | MRED MLS |
| 25 Apr, 2020 | Listed for sale | $395,000 | MRED MLS |
| 5 Nov, 2020 | Sold | $540,000 | MRED MLS |
| 6 Oct, 2020 | Under contract | $549,000 | MRED MLS |
| 2 Oct, 2020 | Listed for sale | $549,000 | MRED MLS |
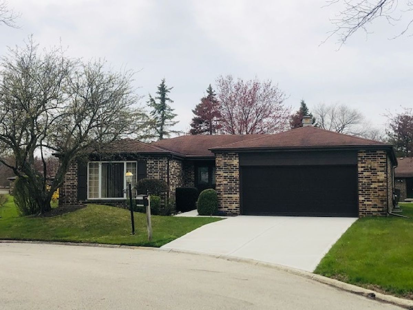
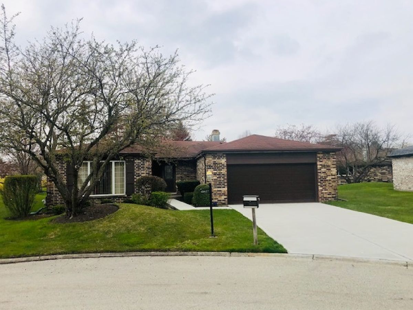
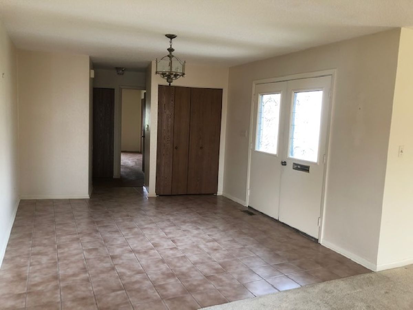
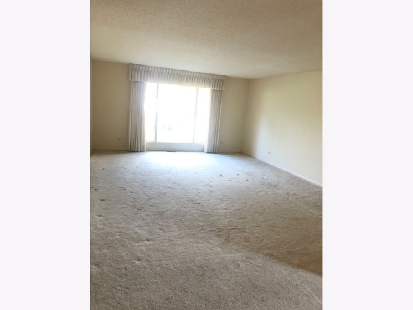
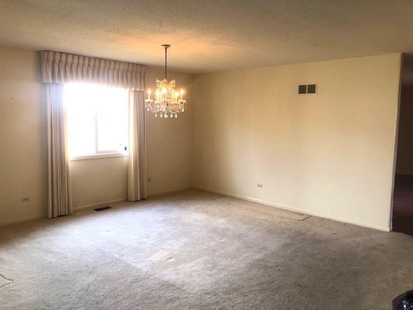
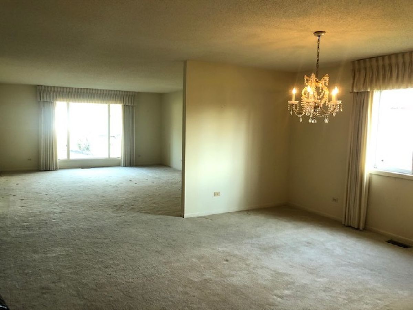
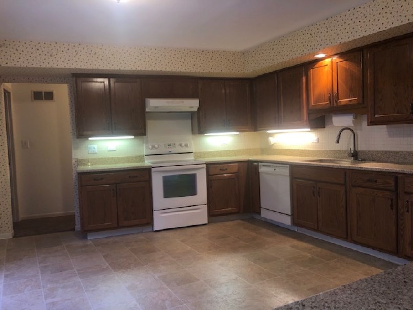
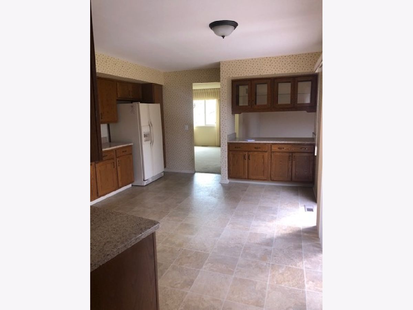
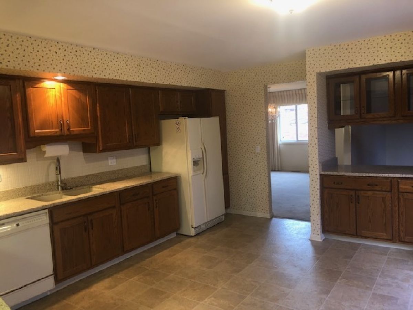
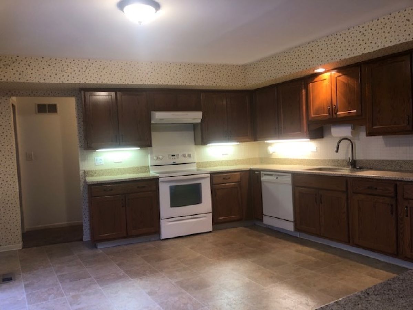
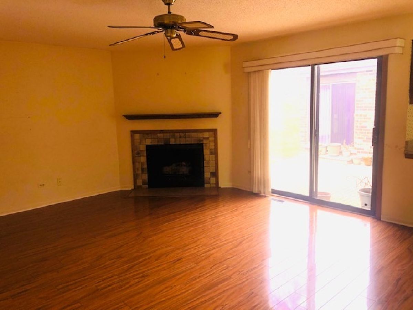
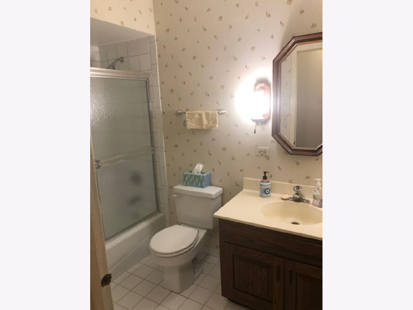
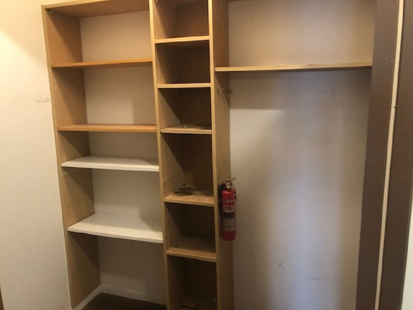
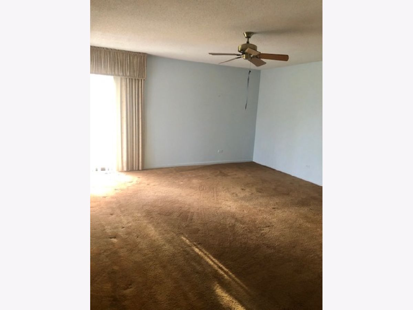
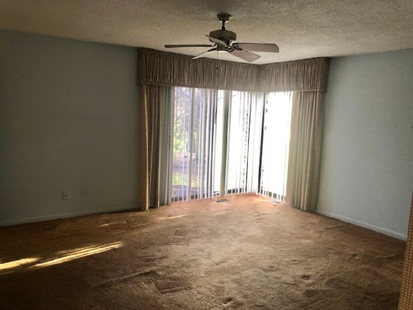
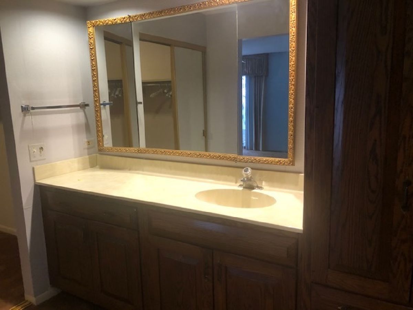
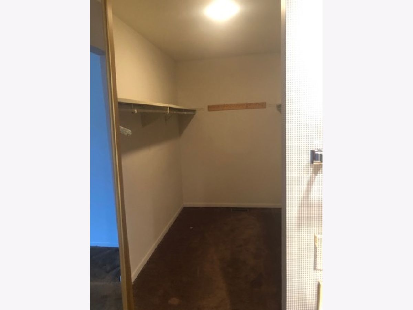
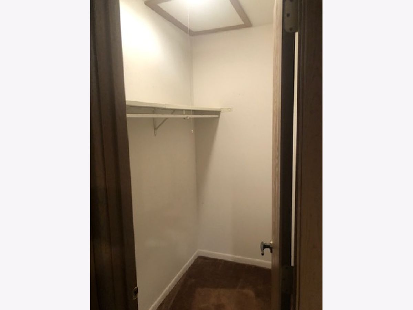
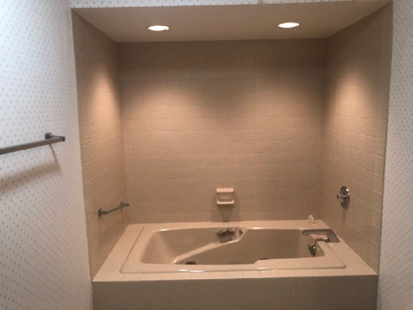
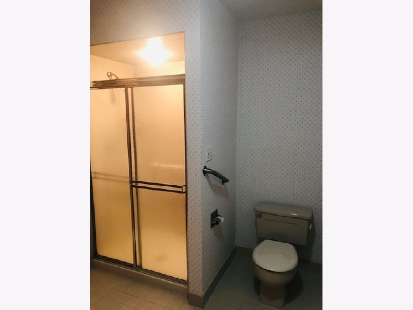
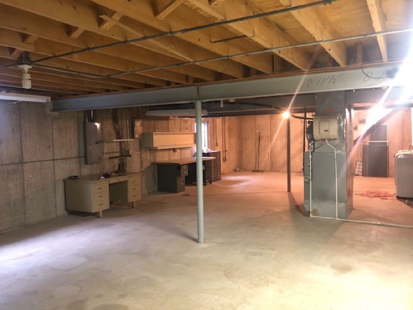
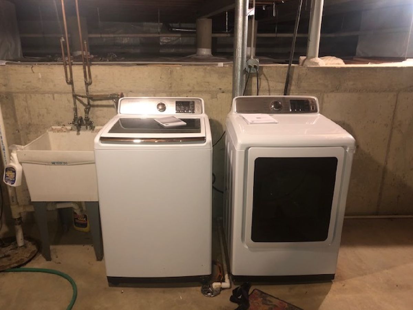
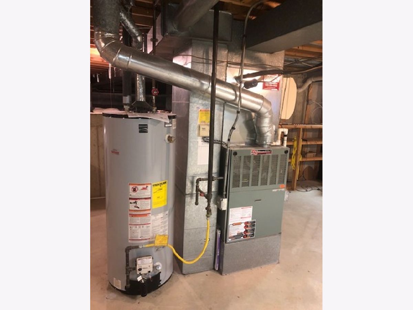
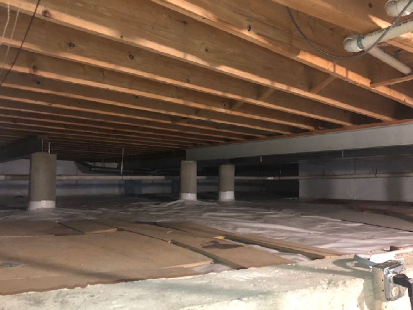
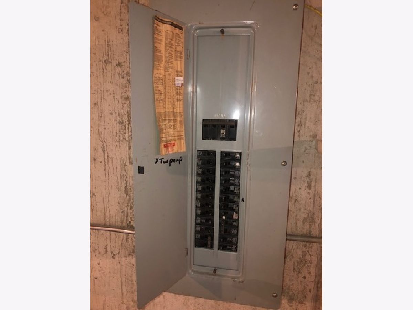
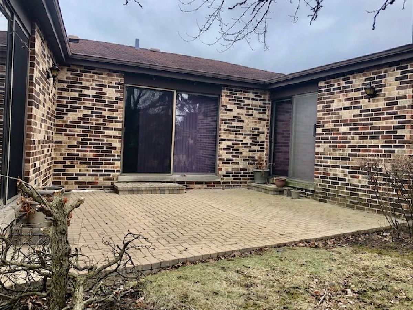
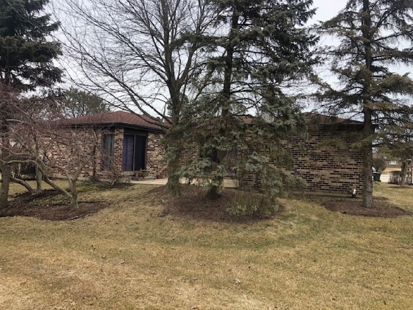
Room Specifics
Total Bedrooms: 2
Bedrooms Above Ground: 2
Bedrooms Below Ground: 0
Dimensions: —
Floor Type: Carpet
Full Bathrooms: 2
Bathroom Amenities: —
Bathroom in Basement: 0
Rooms: Storage
Basement Description: Unfinished
Other Specifics
| 2 | |
| Concrete Perimeter | |
| Concrete | |
| Patio | |
| Cul-De-Sac | |
| 39.88 X 28 X 95.42 X 28 X | |
| Unfinished | |
| Full | |
| Vaulted/Cathedral Ceilings, Wood Laminate Floors, Walk-In Closet(s) | |
| Range, Dishwasher, Refrigerator | |
| Not in DB | |
| Curbs, Street Paved | |
| — | |
| — | |
| Wood Burning |
Tax History
| Year | Property Taxes |
|---|---|
| 2020 | $12,236 |
| 2020 | $14,137 |
Contact Agent
Nearby Similar Homes
Nearby Sold Comparables
Contact Agent
Listing Provided By
RE/MAX Villager

