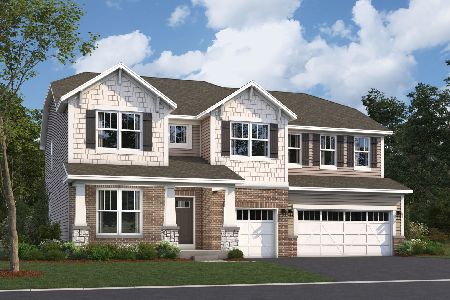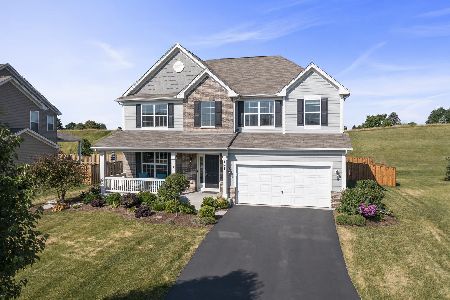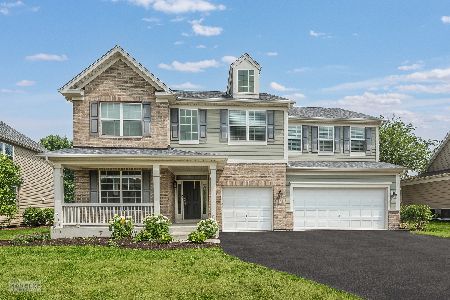125 Bluegrass Parkway, Oswego, Illinois 60543
$378,000
|
Sold
|
|
| Status: | Closed |
| Sqft: | 2,990 |
| Cost/Sqft: | $130 |
| Beds: | 4 |
| Baths: | 3 |
| Year Built: | 2016 |
| Property Taxes: | $6,987 |
| Days On Market: | 2766 |
| Lot Size: | 0,34 |
Description
Seller is sad to leave their new home and close-knit Oaks community due to Corp Relocation! Watch the Spectacular Sunsets from the .33 acre Premium lot backing to Fox Bend Golf Course and protected green space in the Pool and Clubhouse Community of The Oaks @ Churchill Club. This New Home with Unique Stone Front and Open Floor Plan is filled with Lots of Natural Light; Approximately 3000 sq ft, with 4 bdrms, 2.5 ba , 3 Car Garage & Full Basement. Right off foyer are French Doors leading into the Den/Office with Bay Windows. 9ft ceilings and Wide-Plank Hardwood throughout Main Level. Gourmet Kitchen w/ Built in Double Oven, Cook Top, SS Appliances, Large Center Island and Beautiful Granite Counter Tops! Cozy Fireplace in Family Room. Upstairs has a Bonus Room, Sun-filled Master Suite with Vaulted Ceiling, and 3 addtl bedrooms. Master Bath has double sink vanity, walk in shower, tub and walk-in closet. Builder's 15 yr Transferable Structural Warranty included.
Property Specifics
| Single Family | |
| — | |
| Traditional | |
| 2016 | |
| Partial | |
| FAIRBANKS-E | |
| No | |
| 0.34 |
| Kendall | |
| The Oaks At Churchill Club | |
| 240 / Annual | |
| Clubhouse,Pool,Other | |
| Public | |
| Public Sewer | |
| 10011328 | |
| 0316225004 |
Nearby Schools
| NAME: | DISTRICT: | DISTANCE: | |
|---|---|---|---|
|
Grade School
Old Post Elementary School |
308 | — | |
|
Middle School
Thompson Junior High School |
308 | Not in DB | |
|
High School
Oswego High School |
308 | Not in DB | |
Property History
| DATE: | EVENT: | PRICE: | SOURCE: |
|---|---|---|---|
| 9 Nov, 2018 | Sold | $378,000 | MRED MLS |
| 10 Oct, 2018 | Under contract | $389,900 | MRED MLS |
| — | Last price change | $399,000 | MRED MLS |
| 11 Jul, 2018 | Listed for sale | $399,000 | MRED MLS |
Room Specifics
Total Bedrooms: 4
Bedrooms Above Ground: 4
Bedrooms Below Ground: 0
Dimensions: —
Floor Type: Carpet
Dimensions: —
Floor Type: Carpet
Dimensions: —
Floor Type: Carpet
Full Bathrooms: 3
Bathroom Amenities: Separate Shower,Double Sink,Soaking Tub
Bathroom in Basement: 0
Rooms: Bonus Room,Breakfast Room,Den
Basement Description: Unfinished,Crawl
Other Specifics
| 3 | |
| Concrete Perimeter | |
| Asphalt | |
| — | |
| — | |
| 135 X 92.62 X 78.40 X 124. | |
| Unfinished | |
| Full | |
| Vaulted/Cathedral Ceilings, Wood Laminate Floors, First Floor Laundry | |
| Double Oven, Microwave, Dishwasher, Washer, Dryer, Disposal, Stainless Steel Appliance(s), Cooktop | |
| Not in DB | |
| Clubhouse, Pool, Tennis Courts, Sidewalks | |
| — | |
| — | |
| Heatilator |
Tax History
| Year | Property Taxes |
|---|---|
| 2018 | $6,987 |
Contact Agent
Nearby Similar Homes
Nearby Sold Comparables
Contact Agent
Listing Provided By
Redfin Corporation












