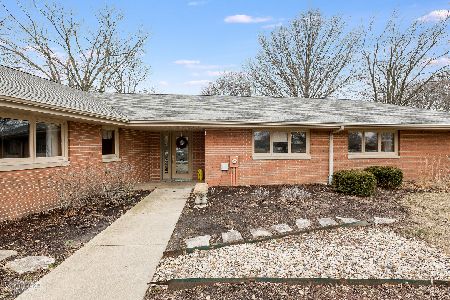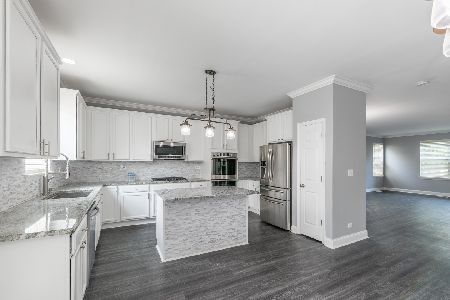2566 Wolfs Crossing Road, Oswego, Illinois 60543
$988,600
|
For Sale
|
|
| Status: | Active |
| Sqft: | 2,937 |
| Cost/Sqft: | $337 |
| Beds: | 4 |
| Baths: | 4 |
| Year Built: | 2021 |
| Property Taxes: | $0 |
| Days On Market: | 1749 |
| Lot Size: | 5,50 |
Description
Build your Modern Industrial Farmhouse Dream Home on this 5.5-acres Estate homesite that offers Highly Acclaimed School District 308, including Top Ranked: Oswego High School. New Home will face Douglas! Close to shopping and dining along Route 34. The possibilities are endless on this large estate homesite with the ability to also add a Pool, Motor Condo, Pull Barn and much more! Built with our strict Luxury standards and commitment to Sustainable-Healthy-Efficient homes that have our homeowners voting us Best of Naperville! Our unrivaled Custom Collection features luxury detailed differences, finishes, and craftsmanship throughout. This modern open 1st-floor plan concept plan has what you have been looking for! The Parker III offers a spacious private study, 4 bedrooms, 3.5 baths, 3 car attached garage, stunning Kitchen with custom Riverton cabinets, granite counters in Kitchen and Master Bath, hardwood floors, center island, and Huge walk-in pantry. Bright Great room with brick fireplace and Hardwood floors. Covered front porch, and professionally landscaped yard. The builder has been building Custom Residences since 1988 and will build and customize this concept or design a home that fits your exact lifestyle! 30+ years of experience designing/building homes with unmatched quality and service. Rigorous 3rd-party inspections including Energy Star certification, HERS, and EPA indoor air plus! Allergen-free living with the included ERV system that removes indoor allergens and no VOC paints/stains. Ask about Healthy Home living! Photos are ideas/examples of quality Come out to view our Plainfield Model home to see our quality first hand! Photos are of our model home in Plainfield!
Property Specifics
| Single Family | |
| — | |
| — | |
| 2021 | |
| Full | |
| PARKER III | |
| No | |
| 5.5 |
| Kendall | |
| — | |
| 0 / Not Applicable | |
| None | |
| Private Well | |
| Septic-Private | |
| 11051855 | |
| 0315127001 |
Nearby Schools
| NAME: | DISTRICT: | DISTANCE: | |
|---|---|---|---|
|
Grade School
Southbury Elementary School |
308 | — | |
|
Middle School
Traughber Junior High School |
308 | Not in DB | |
|
High School
Oswego High School |
308 | Not in DB | |
Property History
| DATE: | EVENT: | PRICE: | SOURCE: |
|---|---|---|---|
| 18 Feb, 2021 | Listed for sale | $299,000 | MRED MLS |
| 13 Apr, 2021 | Listed for sale | $988,600 | MRED MLS |
| 3 Dec, 2021 | Sold | $275,000 | MRED MLS |
| 2 Nov, 2021 | Under contract | $299,000 | MRED MLS |
| 21 Oct, 2021 | Listed for sale | $299,000 | MRED MLS |
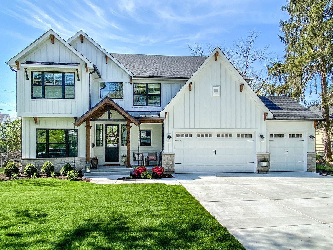
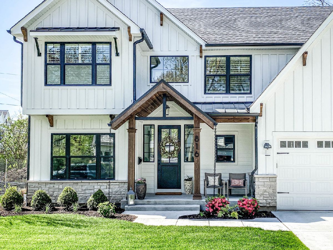
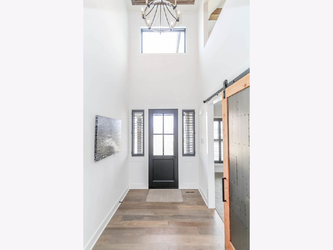
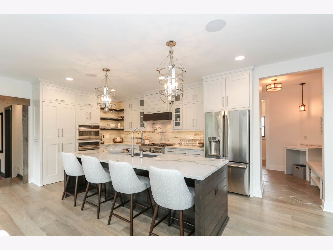
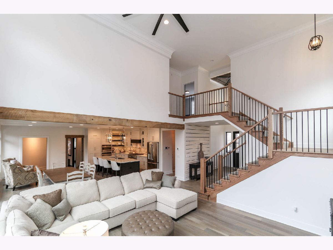
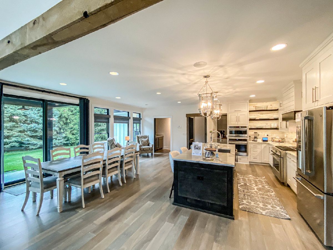
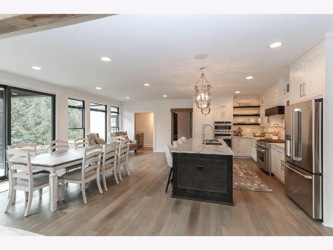
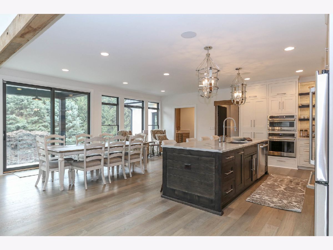
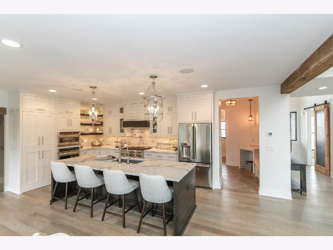
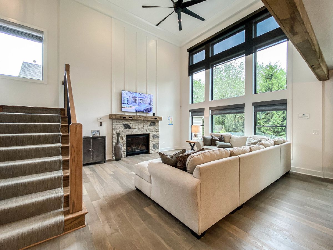
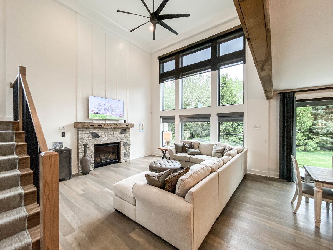
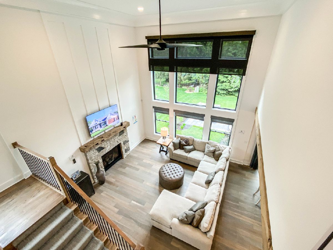
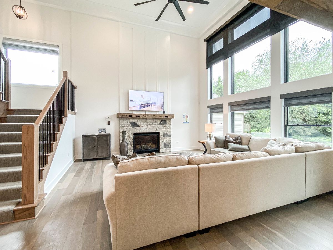
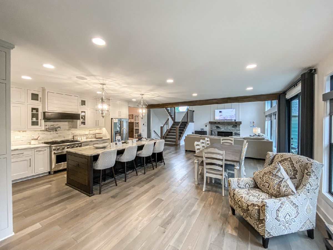
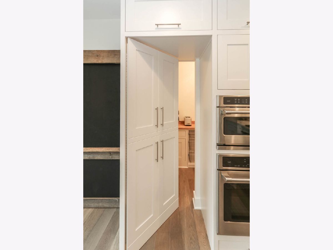
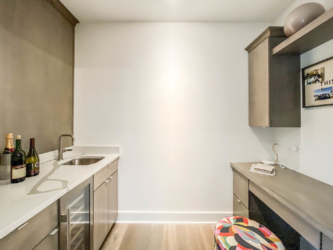
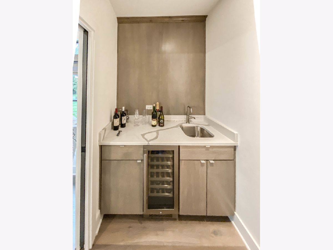
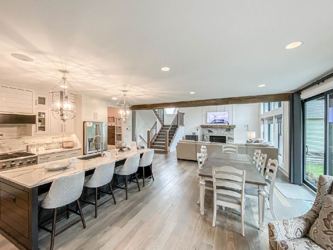
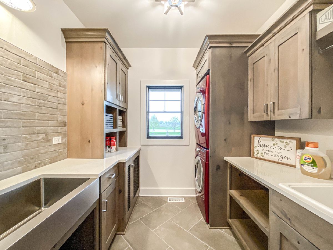
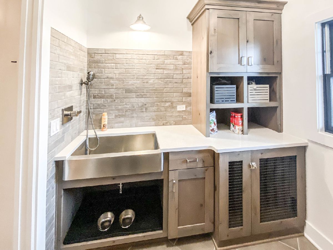
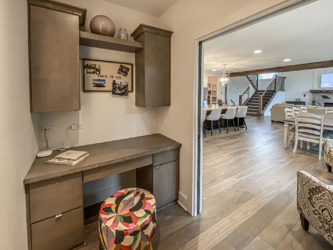
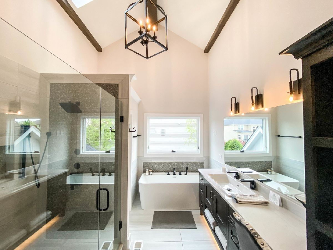
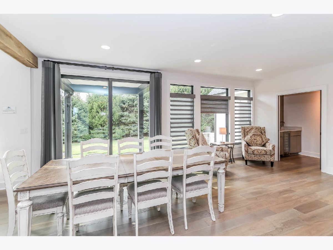
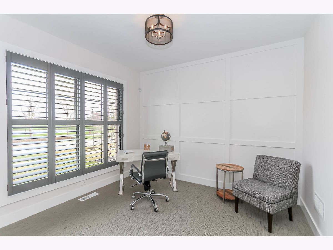
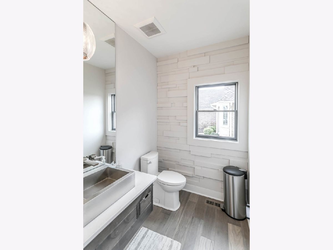
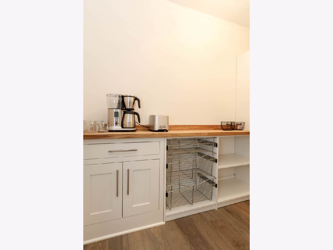
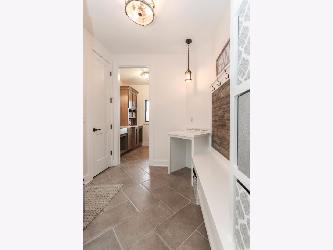
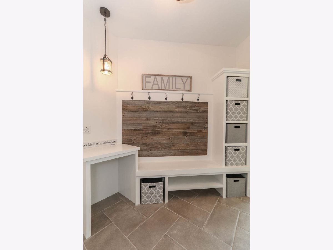
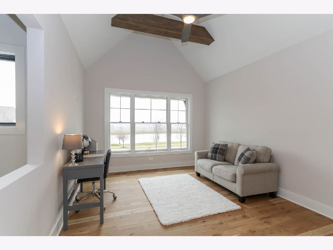
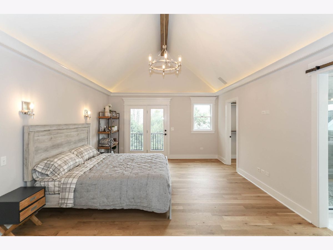
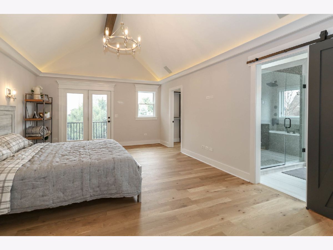
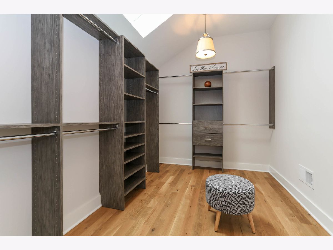
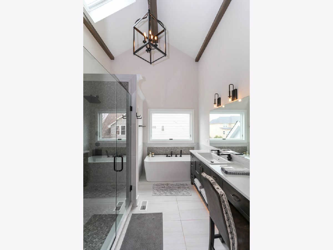
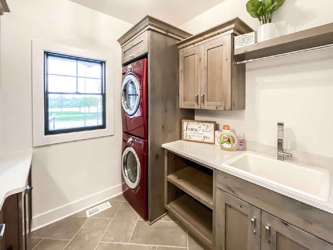
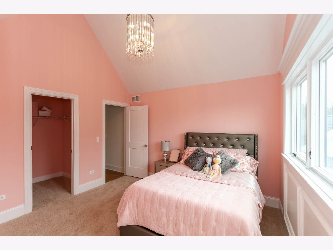
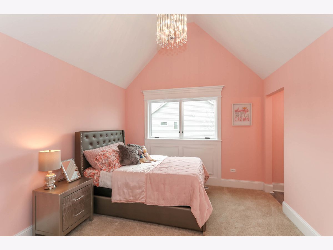
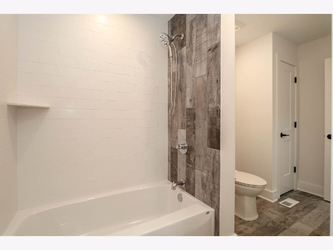
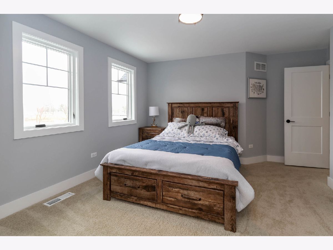
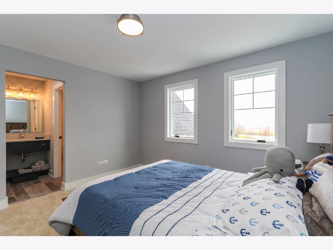
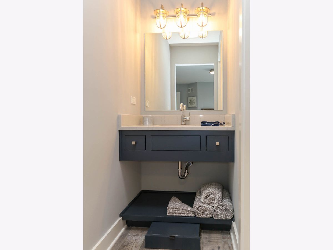
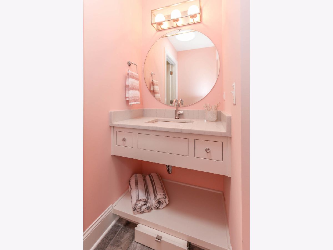
Room Specifics
Total Bedrooms: 4
Bedrooms Above Ground: 4
Bedrooms Below Ground: 0
Dimensions: —
Floor Type: Carpet
Dimensions: —
Floor Type: Carpet
Dimensions: —
Floor Type: Carpet
Full Bathrooms: 4
Bathroom Amenities: Separate Shower,Double Sink,Garden Tub
Bathroom in Basement: 0
Rooms: Study,Mud Room,Pantry
Basement Description: Unfinished
Other Specifics
| 3 | |
| Concrete Perimeter | |
| Asphalt | |
| Patio, Porch | |
| Cul-De-Sac | |
| 539 X 343 X 363 X 240 X 20 | |
| Unfinished | |
| Full | |
| Vaulted/Cathedral Ceilings, Hardwood Floors, First Floor Laundry | |
| Dishwasher, Refrigerator, Disposal, Stainless Steel Appliance(s), Cooktop, Built-In Oven | |
| Not in DB | |
| Curbs, Sidewalks, Street Lights, Street Paved | |
| — | |
| — | |
| Heatilator |
Tax History
| Year | Property Taxes |
|---|---|
| 2021 | $3,121 |
Contact Agent
Nearby Sold Comparables
Contact Agent
Listing Provided By
john greene, Realtor



