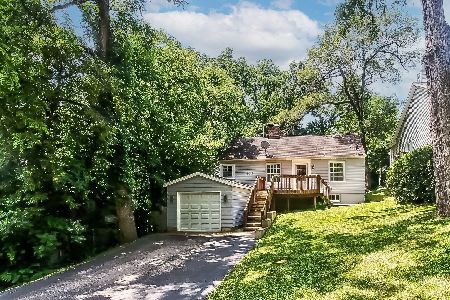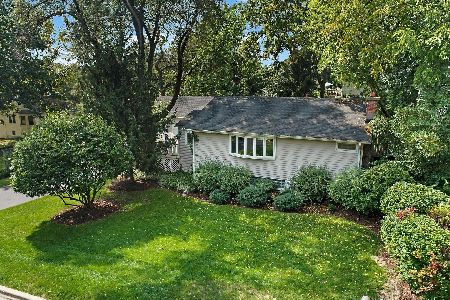125 Brook Street, Algonquin, Illinois 60102
$274,000
|
Sold
|
|
| Status: | Closed |
| Sqft: | 0 |
| Cost/Sqft: | — |
| Beds: | 4 |
| Baths: | 4 |
| Year Built: | 2008 |
| Property Taxes: | $7,376 |
| Days On Market: | 2505 |
| Lot Size: | 0,16 |
Description
The home you have been waiting for is waiting for you! Beautiful custom ranch with full walk-out finished basement. Open floor plan, Great room with soaring ceiling, beautiful stone fireplace and tons of natural light. Gourmet kitchen with 42" Maple cabinets, granite counters and stainless steel appliances. Large master bedroom features tray ceiling, huge walk-in closet and spa bath. Bath includes jetted tub, separate shower and double sinks. Two additional bedrooms with Jack and Jill bath. Finished walk-out basement includes huge rec room, wet bar with beverage cooler, full bath, bedroom and storage room. Awesome home! Great location, close to downtown Algonquin, bike trail, restaurants and steps away from the River and marina!
Property Specifics
| Single Family | |
| — | |
| Ranch | |
| 2008 | |
| Full,Walkout | |
| CUSTOM | |
| No | |
| 0.16 |
| Mc Henry | |
| — | |
| 0 / Not Applicable | |
| None | |
| Public | |
| Public Sewer | |
| 10307522 | |
| 1927451009 |
Property History
| DATE: | EVENT: | PRICE: | SOURCE: |
|---|---|---|---|
| 16 May, 2019 | Sold | $274,000 | MRED MLS |
| 21 Mar, 2019 | Under contract | $274,900 | MRED MLS |
| 14 Mar, 2019 | Listed for sale | $274,900 | MRED MLS |
Room Specifics
Total Bedrooms: 4
Bedrooms Above Ground: 4
Bedrooms Below Ground: 0
Dimensions: —
Floor Type: Carpet
Dimensions: —
Floor Type: Carpet
Dimensions: —
Floor Type: Wood Laminate
Full Bathrooms: 4
Bathroom Amenities: Whirlpool,Separate Shower,Double Sink,Garden Tub
Bathroom in Basement: 1
Rooms: Eating Area,Storage,Recreation Room
Basement Description: Finished
Other Specifics
| 2.5 | |
| — | |
| — | |
| Patio | |
| — | |
| 52 X 134 | |
| — | |
| Full | |
| Vaulted/Cathedral Ceilings, Bar-Wet, Wood Laminate Floors, First Floor Bedroom, First Floor Laundry, First Floor Full Bath | |
| Range, Microwave, Dishwasher, Refrigerator, Bar Fridge, Washer, Dryer, Stainless Steel Appliance(s) | |
| Not in DB | |
| Street Lights, Street Paved | |
| — | |
| — | |
| Gas Starter |
Tax History
| Year | Property Taxes |
|---|---|
| 2019 | $7,376 |
Contact Agent
Nearby Similar Homes
Contact Agent
Listing Provided By
Keller Williams Success Realty








