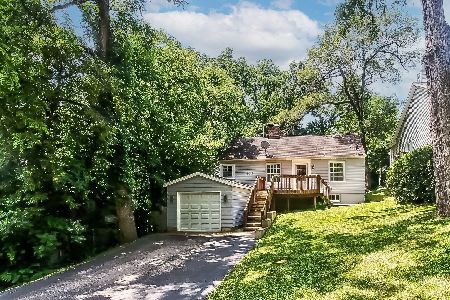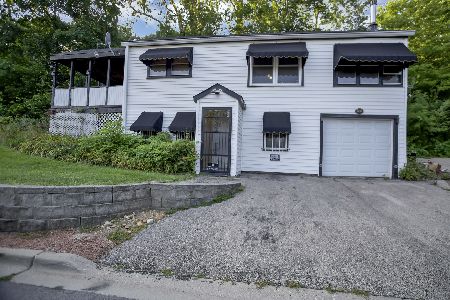721 Riverview Drive, Algonquin, Illinois 60102
$130,000
|
Sold
|
|
| Status: | Closed |
| Sqft: | 1,497 |
| Cost/Sqft: | $108 |
| Beds: | 3 |
| Baths: | 3 |
| Year Built: | 1944 |
| Property Taxes: | $5,532 |
| Days On Market: | 3495 |
| Lot Size: | 0,00 |
Description
Enjoy the views of the river from atop the hill. Corner lot w/two decks, 2 driveways w/lots of parking & a 2.5 car garage. Kitchen boasts an open view to the family room, craftsman style built-in's, Corian counters, and skylights. So much character, just missing your final touches! Fully finished basement includes a dry bar, work room, and a bathroom.
Property Specifics
| Single Family | |
| — | |
| — | |
| 1944 | |
| Full,Walkout | |
| — | |
| No | |
| — |
| Mc Henry | |
| — | |
| 0 / Not Applicable | |
| None | |
| Public | |
| Public Sewer | |
| 09270629 | |
| 1927451008 |
Nearby Schools
| NAME: | DISTRICT: | DISTANCE: | |
|---|---|---|---|
|
Middle School
Algonquin Middle School |
300 | Not in DB | |
|
High School
Dundee-crown High School |
300 | Not in DB | |
Property History
| DATE: | EVENT: | PRICE: | SOURCE: |
|---|---|---|---|
| 4 Sep, 2007 | Sold | $225,000 | MRED MLS |
| 26 Jul, 2007 | Under contract | $230,000 | MRED MLS |
| — | Last price change | $235,000 | MRED MLS |
| 25 Apr, 2007 | Listed for sale | $283,500 | MRED MLS |
| 30 Mar, 2017 | Sold | $130,000 | MRED MLS |
| 6 Oct, 2016 | Under contract | $162,000 | MRED MLS |
| — | Last price change | $170,000 | MRED MLS |
| 27 Jun, 2016 | Listed for sale | $175,000 | MRED MLS |
Room Specifics
Total Bedrooms: 3
Bedrooms Above Ground: 3
Bedrooms Below Ground: 0
Dimensions: —
Floor Type: Hardwood
Dimensions: —
Floor Type: Hardwood
Full Bathrooms: 3
Bathroom Amenities: Separate Shower
Bathroom in Basement: 1
Rooms: Recreation Room,Sun Room,Enclosed Porch,Atrium,Workshop
Basement Description: Finished,Exterior Access
Other Specifics
| 2 | |
| — | |
| Concrete,Side Drive | |
| Deck | |
| — | |
| 72X134X47X132 | |
| Full,Pull Down Stair,Unfinished | |
| Full | |
| Skylight(s), Bar-Dry | |
| Range, Microwave, Dishwasher, Refrigerator, Disposal | |
| Not in DB | |
| — | |
| — | |
| — | |
| Gas Log, Gas Starter, Ventless |
Tax History
| Year | Property Taxes |
|---|---|
| 2007 | $3,843 |
| 2017 | $5,532 |
Contact Agent
Nearby Similar Homes
Contact Agent
Listing Provided By
Current Real Estate








