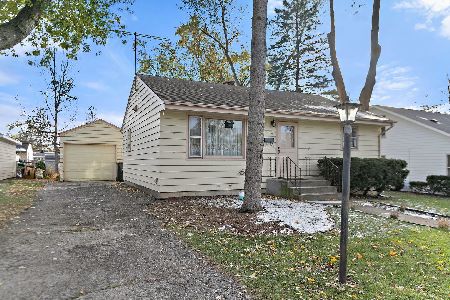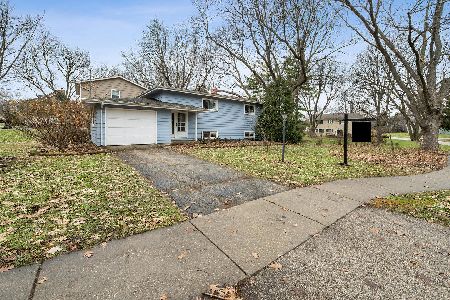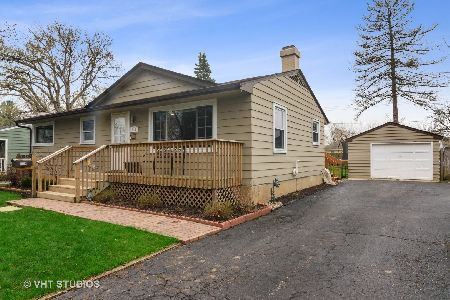125 Burton Avenue, Cary, Illinois 60013
$180,000
|
Sold
|
|
| Status: | Closed |
| Sqft: | 1,268 |
| Cost/Sqft: | $146 |
| Beds: | 3 |
| Baths: | 2 |
| Year Built: | 1956 |
| Property Taxes: | $4,941 |
| Days On Market: | 2298 |
| Lot Size: | 0,22 |
Description
Welcome home to this charming 3 bedroom! Enter into the open kitchen and dining room with gorgeous hardwood floors and bay windows. Home chefs will love the bright white kitchen with all stainless steel appliances and newly installed back splash. A full finished basement provides plenty of room for storage and hobbies. Tons of updating done, A/C was installed in May 2019, all new plumbing in March 2019, new washer/ dryer and water softener and new paint throughout. This home is move in ready and in a great location, walking distance to Metra and downtown restaurants and shopping.
Property Specifics
| Single Family | |
| — | |
| — | |
| 1956 | |
| Full | |
| — | |
| No | |
| 0.22 |
| Mc Henry | |
| — | |
| — / Not Applicable | |
| None | |
| Public | |
| Public Sewer | |
| 10542470 | |
| 1913228004 |
Nearby Schools
| NAME: | DISTRICT: | DISTANCE: | |
|---|---|---|---|
|
High School
Cary-grove Community High School |
155 | Not in DB | |
Property History
| DATE: | EVENT: | PRICE: | SOURCE: |
|---|---|---|---|
| 29 May, 2009 | Sold | $134,500 | MRED MLS |
| 2 Apr, 2009 | Under contract | $149,000 | MRED MLS |
| — | Last price change | $154,900 | MRED MLS |
| 25 Nov, 2008 | Listed for sale | $154,900 | MRED MLS |
| 30 Dec, 2016 | Sold | $158,000 | MRED MLS |
| 4 Nov, 2016 | Under contract | $165,000 | MRED MLS |
| 18 Oct, 2016 | Listed for sale | $165,000 | MRED MLS |
| 3 Dec, 2019 | Sold | $180,000 | MRED MLS |
| 16 Oct, 2019 | Under contract | $185,000 | MRED MLS |
| — | Last price change | $190,000 | MRED MLS |
| 9 Oct, 2019 | Listed for sale | $190,000 | MRED MLS |
| 4 Apr, 2022 | Sold | $245,000 | MRED MLS |
| 1 Mar, 2022 | Under contract | $235,000 | MRED MLS |
| 21 Feb, 2022 | Listed for sale | $235,000 | MRED MLS |
Room Specifics
Total Bedrooms: 3
Bedrooms Above Ground: 3
Bedrooms Below Ground: 0
Dimensions: —
Floor Type: Hardwood
Dimensions: —
Floor Type: Hardwood
Full Bathrooms: 2
Bathroom Amenities: Whirlpool
Bathroom in Basement: 1
Rooms: Bonus Room
Basement Description: Finished
Other Specifics
| — | |
| — | |
| — | |
| Stamped Concrete Patio, Storms/Screens | |
| — | |
| 0.2217 | |
| Unfinished | |
| Full | |
| Hardwood Floors | |
| Range, Microwave, Dishwasher, Refrigerator, Washer, Dryer, Stainless Steel Appliance(s), Cooktop | |
| Not in DB | |
| Sidewalks, Street Lights, Street Paved | |
| — | |
| — | |
| — |
Tax History
| Year | Property Taxes |
|---|---|
| 2009 | $4,460 |
| 2016 | $4,124 |
| 2019 | $4,941 |
| 2022 | $4,718 |
Contact Agent
Nearby Similar Homes
Nearby Sold Comparables
Contact Agent
Listing Provided By
Redfin Corporation












