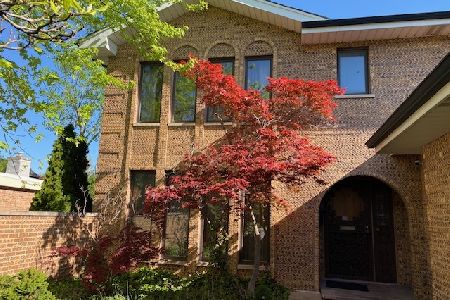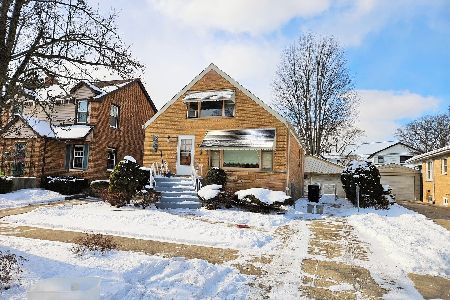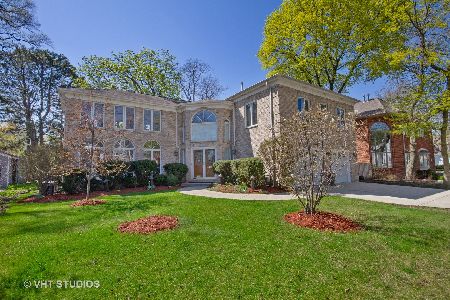125 Clinton Street, Park Ridge, Illinois 60068
$625,000
|
Sold
|
|
| Status: | Closed |
| Sqft: | 0 |
| Cost/Sqft: | — |
| Beds: | 4 |
| Baths: | 4 |
| Year Built: | — |
| Property Taxes: | $13,923 |
| Days On Market: | 5681 |
| Lot Size: | 0,00 |
Description
Finally! A new listing on the north side of town, with charm, character and a sit-relax, covered front porch! All the up-dates are done for you here! A functional balance of a stainless/granite eat-in kit, adjacent open family rm w/frpl. Sliders to fenced yd w/brk patio. 1st flr ofc. Mstr bdrm/bth & dressing rm. Ideal 2nd flr lndy. Finish LL w/nat light.Quiet str. Just blocks to town, library, train. Personality plus
Property Specifics
| Single Family | |
| — | |
| Victorian | |
| — | |
| Partial | |
| TRADITIONL | |
| No | |
| — |
| Cook | |
| Country Club | |
| 0 / Not Applicable | |
| None | |
| Lake Michigan | |
| Public Sewer | |
| 07588934 | |
| 09264270030000 |
Nearby Schools
| NAME: | DISTRICT: | DISTANCE: | |
|---|---|---|---|
|
Grade School
Eugene Field Elementary School |
64 | — | |
|
Middle School
Emerson Middle School |
64 | Not in DB | |
|
High School
Maine South High School |
207 | Not in DB | |
Property History
| DATE: | EVENT: | PRICE: | SOURCE: |
|---|---|---|---|
| 17 Dec, 2010 | Sold | $625,000 | MRED MLS |
| 22 Oct, 2010 | Under contract | $649,000 | MRED MLS |
| — | Last price change | $695,000 | MRED MLS |
| 22 Jul, 2010 | Listed for sale | $795,000 | MRED MLS |
Room Specifics
Total Bedrooms: 4
Bedrooms Above Ground: 4
Bedrooms Below Ground: 0
Dimensions: —
Floor Type: Carpet
Dimensions: —
Floor Type: Carpet
Dimensions: —
Floor Type: Hardwood
Full Bathrooms: 4
Bathroom Amenities: Whirlpool,Separate Shower
Bathroom in Basement: 1
Rooms: Den,Foyer,Loft,Office,Recreation Room,Utility Room-2nd Floor
Basement Description: Finished
Other Specifics
| 2 | |
| Concrete Perimeter | |
| Concrete | |
| Patio | |
| Fenced Yard,Landscaped | |
| 75X105 | |
| Pull Down Stair | |
| Full | |
| Vaulted/Cathedral Ceilings | |
| Range, Microwave, Dishwasher, Refrigerator, Washer, Dryer, Disposal | |
| Not in DB | |
| Sidewalks, Street Paved | |
| — | |
| — | |
| Wood Burning, Gas Starter |
Tax History
| Year | Property Taxes |
|---|---|
| 2010 | $13,923 |
Contact Agent
Nearby Similar Homes
Nearby Sold Comparables
Contact Agent
Listing Provided By
Berkshire Hathaway HomeServices KoenigRubloff






