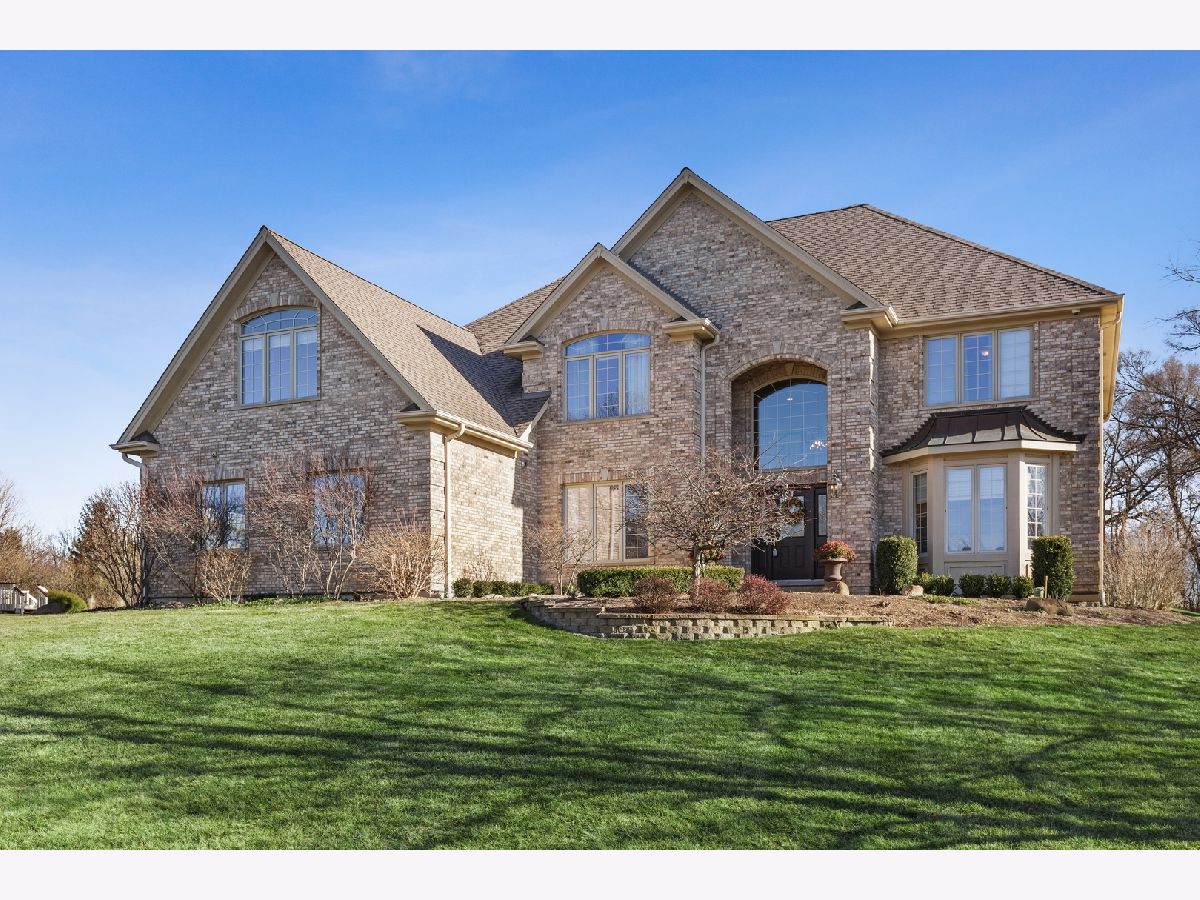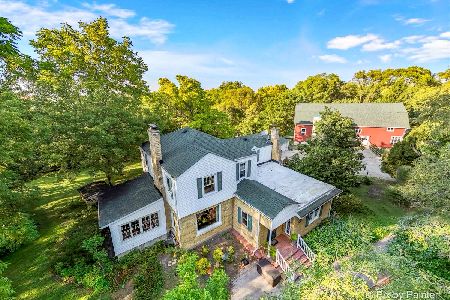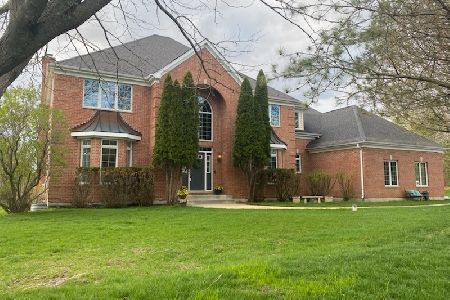125 Cranberry Lane, Lake Barrington, Illinois 60010
$699,900
|
Sold
|
|
| Status: | Closed |
| Sqft: | 5,284 |
| Cost/Sqft: | $132 |
| Beds: | 5 |
| Baths: | 5 |
| Year Built: | 2000 |
| Property Taxes: | $15,099 |
| Days On Market: | 1884 |
| Lot Size: | 0,94 |
Description
Looking for the Best Home in the Market?? Here it Is!! Stunning, Updated and Open Floor Plan this One Has Everything You Are Asking For..... Two Story Foyer and Family Room, Expansive Open Gourmet Kitchen to Family Room Which Will Accommodate all Styles of Entertaining, Dining Room With Convenient Butler's Pantry, Elegant Living/Music Room, First Floor Bed Room with Full Bath Access, Updated Master Bedroom with Spacious Spa Bath and a Bonus Private Quiet Office. 3 Additional Generous Sized Bedrooms with 2 Baths, Hardwood Floors Throughout Entire First and Second Floors, Neutral Decor, 2019 Redone Stamped Patio with Built in Grill, 2020 Remodel Lower Level, Whole House Wire For Control 4 Smart Home System, Expansive Rear Yard..... If You Are Looking For a Home You Can Move Right Into This Is the ONE!!!
Property Specifics
| Single Family | |
| — | |
| Traditional | |
| 2000 | |
| Full | |
| CUSTOM | |
| No | |
| 0.94 |
| Lake | |
| Flint Creek Farms | |
| 50 / Annual | |
| Insurance | |
| Private Well | |
| Septic-Private | |
| 10941469 | |
| 13101020100000 |
Nearby Schools
| NAME: | DISTRICT: | DISTANCE: | |
|---|---|---|---|
|
Grade School
North Barrington Elementary Scho |
220 | — | |
|
Middle School
Barrington Middle School-prairie |
220 | Not in DB | |
|
High School
Barrington High School |
220 | Not in DB | |
Property History
| DATE: | EVENT: | PRICE: | SOURCE: |
|---|---|---|---|
| 15 Jun, 2012 | Sold | $605,000 | MRED MLS |
| 18 Mar, 2012 | Under contract | $615,000 | MRED MLS |
| 15 Mar, 2012 | Listed for sale | $615,000 | MRED MLS |
| 14 Jan, 2021 | Sold | $699,900 | MRED MLS |
| 3 Dec, 2020 | Under contract | $699,900 | MRED MLS |
| 25 Nov, 2020 | Listed for sale | $699,900 | MRED MLS |





























Room Specifics
Total Bedrooms: 5
Bedrooms Above Ground: 5
Bedrooms Below Ground: 0
Dimensions: —
Floor Type: Hardwood
Dimensions: —
Floor Type: Hardwood
Dimensions: —
Floor Type: Hardwood
Dimensions: —
Floor Type: —
Full Bathrooms: 5
Bathroom Amenities: Whirlpool,Separate Shower,Double Sink
Bathroom in Basement: 1
Rooms: Eating Area,Bedroom 5,Office,Recreation Room,Exercise Room,Storage,Foyer
Basement Description: Finished
Other Specifics
| 3 | |
| Concrete Perimeter | |
| Asphalt | |
| Patio, Porch, Dog Run, Stamped Concrete Patio, Outdoor Grill | |
| Cul-De-Sac,Landscaped | |
| 195X95X92X105X310X48 | |
| — | |
| Full | |
| Vaulted/Cathedral Ceilings, Skylight(s), Bar-Wet, Hardwood Floors, First Floor Bedroom, First Floor Laundry, First Floor Full Bath, Built-in Features, Walk-In Closet(s), Ceiling - 9 Foot, Coffered Ceiling(s), Open Floorplan, Special Millwork, Separate Dining Room | |
| Double Oven, Microwave, Dishwasher, Refrigerator, Disposal, Stainless Steel Appliance(s), Wine Refrigerator, Cooktop, Range Hood, Water Softener Owned | |
| Not in DB | |
| Street Paved | |
| — | |
| — | |
| Wood Burning, Gas Log, Gas Starter |
Tax History
| Year | Property Taxes |
|---|---|
| 2012 | $14,412 |
| 2021 | $15,099 |
Contact Agent
Nearby Sold Comparables
Contact Agent
Listing Provided By
Jameson Sotheby's Intl Realty






