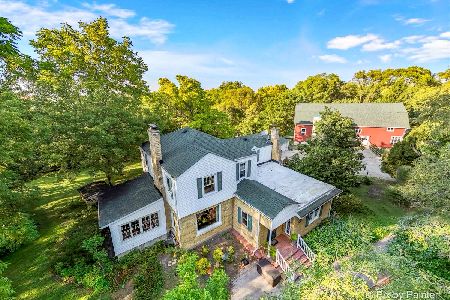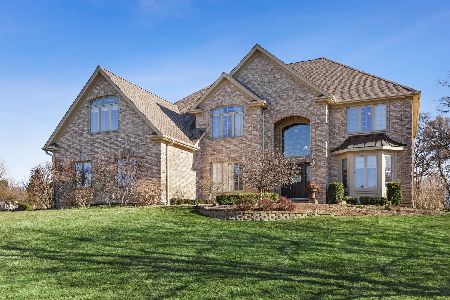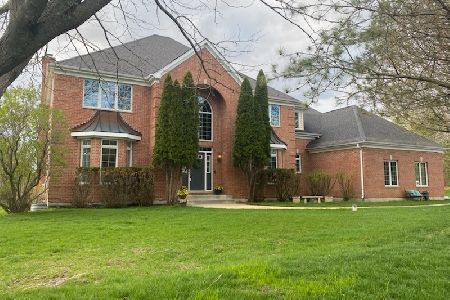125 Cranberry Lane, Lake Barrington, Illinois 60010
$605,000
|
Sold
|
|
| Status: | Closed |
| Sqft: | 4,593 |
| Cost/Sqft: | $134 |
| Beds: | 4 |
| Baths: | 5 |
| Year Built: | 2000 |
| Property Taxes: | $14,412 |
| Days On Market: | 5061 |
| Lot Size: | 0,94 |
Description
LOOKS LIKE A MODEL! Exquisitely decorated and beautifully maintained home on Cul-de-Sac! 4 huge bdrms & 5 BA's. Hdwd on 1st & 2nd fl. 2 sty fam rm w/brick fplc. Gourmet kit w/42" Cherry cabs, granite counters, large Island w/breakfast bar. Brkfast rm w/views. 1st fl off or bdrm. Volume ceilings! Finished bonus rm. Finished lower level w/Media area, Exc, game room, workshop, full ba. Brick paver walk & patio. Hot tub.
Property Specifics
| Single Family | |
| — | |
| — | |
| 2000 | |
| Full | |
| — | |
| No | |
| 0.94 |
| Lake | |
| Flint Creek Farms | |
| 300 / Annual | |
| Insurance | |
| Private Well | |
| Septic-Private | |
| 08019044 | |
| 13101020100000 |
Nearby Schools
| NAME: | DISTRICT: | DISTANCE: | |
|---|---|---|---|
|
Grade School
North Barrington Elementary Scho |
220 | — | |
|
Middle School
Barrington Middle School-prairie |
220 | Not in DB | |
|
High School
Barrington High School |
220 | Not in DB | |
Property History
| DATE: | EVENT: | PRICE: | SOURCE: |
|---|---|---|---|
| 15 Jun, 2012 | Sold | $605,000 | MRED MLS |
| 18 Mar, 2012 | Under contract | $615,000 | MRED MLS |
| 15 Mar, 2012 | Listed for sale | $615,000 | MRED MLS |
| 14 Jan, 2021 | Sold | $699,900 | MRED MLS |
| 3 Dec, 2020 | Under contract | $699,900 | MRED MLS |
| 25 Nov, 2020 | Listed for sale | $699,900 | MRED MLS |
Room Specifics
Total Bedrooms: 4
Bedrooms Above Ground: 4
Bedrooms Below Ground: 0
Dimensions: —
Floor Type: Hardwood
Dimensions: —
Floor Type: Hardwood
Dimensions: —
Floor Type: Hardwood
Full Bathrooms: 5
Bathroom Amenities: Whirlpool,Separate Shower,Double Sink
Bathroom in Basement: 1
Rooms: Bonus Room,Eating Area,Exercise Room,Foyer,Game Room,Media Room,Office
Basement Description: Finished
Other Specifics
| 3 | |
| Concrete Perimeter | |
| Asphalt | |
| Deck, Patio, Porch, Hot Tub, Brick Paver Patio | |
| Cul-De-Sac,Landscaped | |
| 195X95X92X105X310X48 | |
| — | |
| Full | |
| Vaulted/Cathedral Ceilings, Skylight(s), Hot Tub, Bar-Wet, Hardwood Floors, First Floor Bedroom | |
| Double Oven, Microwave, Dishwasher, Refrigerator, Washer, Dryer, Disposal | |
| Not in DB | |
| — | |
| — | |
| — | |
| Wood Burning, Gas Log, Gas Starter |
Tax History
| Year | Property Taxes |
|---|---|
| 2012 | $14,412 |
| 2021 | $15,099 |
Contact Agent
Nearby Sold Comparables
Contact Agent
Listing Provided By
RE/MAX Showcase







