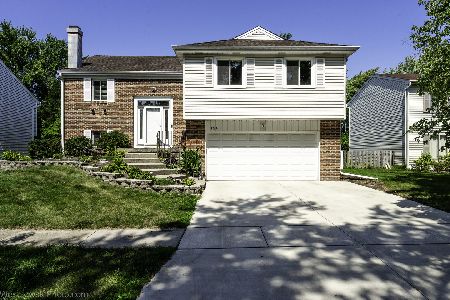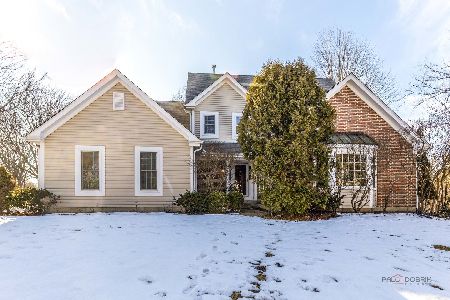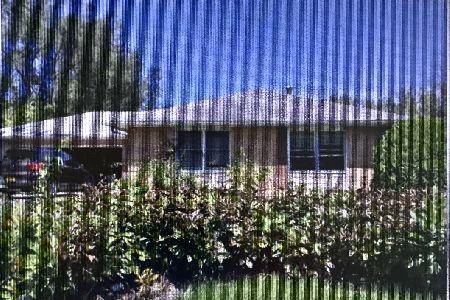125 Deerpath Drive, Vernon Hills, Illinois 60061
$330,000
|
Sold
|
|
| Status: | Closed |
| Sqft: | 2,342 |
| Cost/Sqft: | $141 |
| Beds: | 4 |
| Baths: | 3 |
| Year Built: | 1977 |
| Property Taxes: | $8,498 |
| Days On Market: | 4114 |
| Lot Size: | 0,25 |
Description
Wow! Lots of room here & ready to move right in! Freshly painted through-out, brand new SS kit appliances, brand new engineered wood flooring through-out main floor, open floor plan is very light & bright. The huge lower level family room boasts brick gas log fireplace and brand new carpet, a ton of updates. Lots of storage areas for family entertainment needs, above grade windows, full guest bathroom
Property Specifics
| Single Family | |
| — | |
| Bi-Level | |
| 1977 | |
| Full,English | |
| RAISED RANCH | |
| No | |
| 0.25 |
| Lake | |
| Deerpath | |
| 0 / Not Applicable | |
| None | |
| Lake Michigan | |
| Sewer-Storm | |
| 08790575 | |
| 15082100030000 |
Nearby Schools
| NAME: | DISTRICT: | DISTANCE: | |
|---|---|---|---|
|
Grade School
Hawthorn Elementary School (nor |
73 | — | |
|
Middle School
Hawthorn Middle School South |
73 | Not in DB | |
|
High School
Vernon Hills High School |
128 | Not in DB | |
Property History
| DATE: | EVENT: | PRICE: | SOURCE: |
|---|---|---|---|
| 6 Nov, 2013 | Sold | $265,000 | MRED MLS |
| 14 Oct, 2013 | Under contract | $269,000 | MRED MLS |
| 11 Oct, 2013 | Listed for sale | $269,000 | MRED MLS |
| 16 Mar, 2015 | Sold | $330,000 | MRED MLS |
| 26 Jan, 2015 | Under contract | $330,000 | MRED MLS |
| — | Last price change | $339,000 | MRED MLS |
| 21 Nov, 2014 | Listed for sale | $339,000 | MRED MLS |
Room Specifics
Total Bedrooms: 4
Bedrooms Above Ground: 4
Bedrooms Below Ground: 0
Dimensions: —
Floor Type: Hardwood
Dimensions: —
Floor Type: Hardwood
Dimensions: —
Floor Type: Wood Laminate
Full Bathrooms: 3
Bathroom Amenities: —
Bathroom in Basement: 1
Rooms: Recreation Room
Basement Description: Finished
Other Specifics
| 2 | |
| Concrete Perimeter | |
| Concrete | |
| Deck, Patio | |
| Landscaped | |
| 71X161X61X171 | |
| Full,Unfinished | |
| Full | |
| Hardwood Floors | |
| Range, Microwave, Dishwasher, Refrigerator, Washer, Dryer, Stainless Steel Appliance(s) | |
| Not in DB | |
| Sidewalks, Street Lights, Street Paved | |
| — | |
| — | |
| Gas Log |
Tax History
| Year | Property Taxes |
|---|---|
| 2013 | $7,772 |
| 2015 | $8,498 |
Contact Agent
Nearby Similar Homes
Nearby Sold Comparables
Contact Agent
Listing Provided By
Coldwell Banker Residential Brokerage










