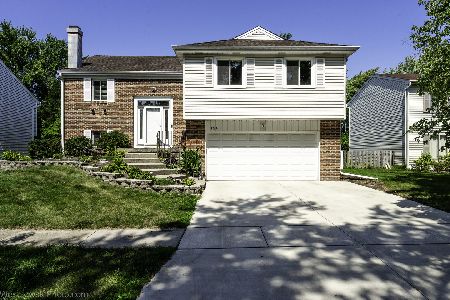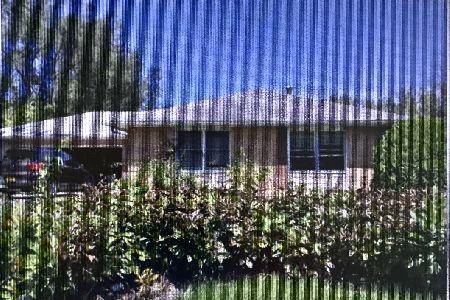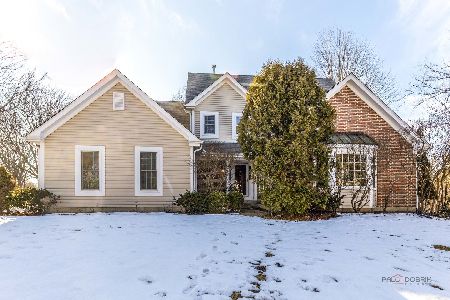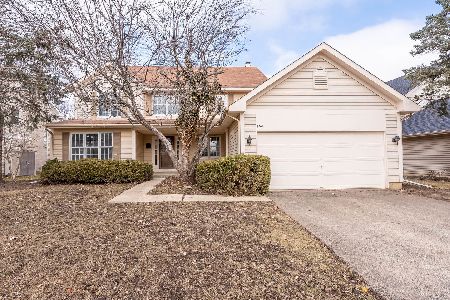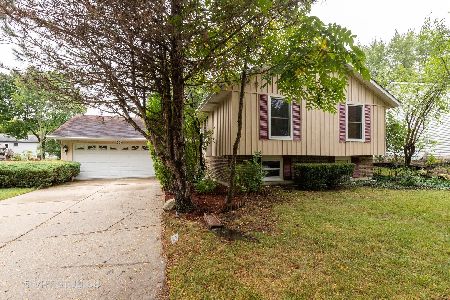201 Deerpath Drive, Vernon Hills, Illinois 60061
$265,000
|
Sold
|
|
| Status: | Closed |
| Sqft: | 1,756 |
| Cost/Sqft: | $159 |
| Beds: | 4 |
| Baths: | 3 |
| Year Built: | 1976 |
| Property Taxes: | $6,881 |
| Days On Market: | 3004 |
| Lot Size: | 0,21 |
Description
This cozy raised ranch is located in the heart of Vernon Hills. You're only minutes away from shopping, dining and all modern conveniences. Enter through the front door to your new home. The hardwood floors flow from room to room on the main level adding a touch of elegance. Enjoy gatherings of all sizes as the living room is open to the dining room. Kitchen offers eating area and access to the nicely sized deck. Master suite features a half bath and views to back yard. Two additional bedrooms and a full bathroom are also located on the main level. Lower level is perfect for entertaining with a family room. The fourth bedrooms is on the lower level with a full bathroom attached perfect for overnight guest. 2 car garage is accessible from the lower level for extra convenience. Backyard will become your own oasis with deck. You'll feel at peace with the combination of amenities this home has to offer.
Property Specifics
| Single Family | |
| — | |
| — | |
| 1976 | |
| English | |
| — | |
| No | |
| 0.21 |
| Lake | |
| Deerpath | |
| 0 / Not Applicable | |
| None | |
| Public | |
| Public Sewer | |
| 09812602 | |
| 15082100010000 |
Nearby Schools
| NAME: | DISTRICT: | DISTANCE: | |
|---|---|---|---|
|
Grade School
Hawthorn Elementary School (sout |
73 | — | |
|
Middle School
Hawthorn Middle School South |
73 | Not in DB | |
|
High School
Vernon Hills High School |
128 | Not in DB | |
Property History
| DATE: | EVENT: | PRICE: | SOURCE: |
|---|---|---|---|
| 6 Mar, 2018 | Sold | $265,000 | MRED MLS |
| 21 Jan, 2018 | Under contract | $279,900 | MRED MLS |
| 5 Dec, 2017 | Listed for sale | $279,900 | MRED MLS |
Room Specifics
Total Bedrooms: 4
Bedrooms Above Ground: 4
Bedrooms Below Ground: 0
Dimensions: —
Floor Type: Carpet
Dimensions: —
Floor Type: Carpet
Dimensions: —
Floor Type: Carpet
Full Bathrooms: 3
Bathroom Amenities: —
Bathroom in Basement: 1
Rooms: No additional rooms
Basement Description: Finished
Other Specifics
| 2 | |
| — | |
| Concrete | |
| Deck, Storms/Screens | |
| Landscaped | |
| 49X61X146X31X133 | |
| — | |
| Half | |
| Hardwood Floors | |
| Range, Microwave, Dishwasher, Refrigerator, Washer, Dryer, Disposal | |
| Not in DB | |
| Street Paved | |
| — | |
| — | |
| — |
Tax History
| Year | Property Taxes |
|---|---|
| 2018 | $6,881 |
Contact Agent
Nearby Similar Homes
Nearby Sold Comparables
Contact Agent
Listing Provided By
RE/MAX Top Performers


