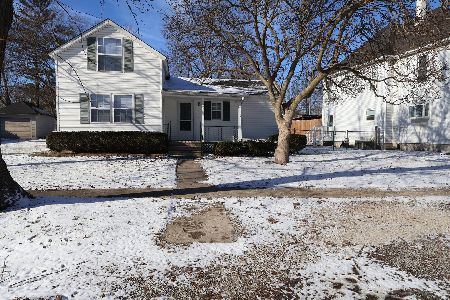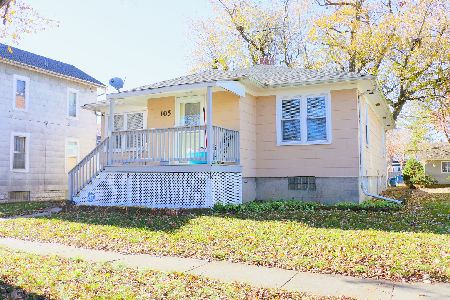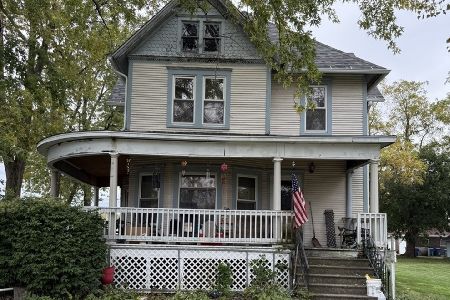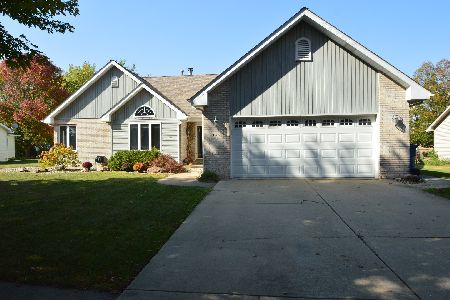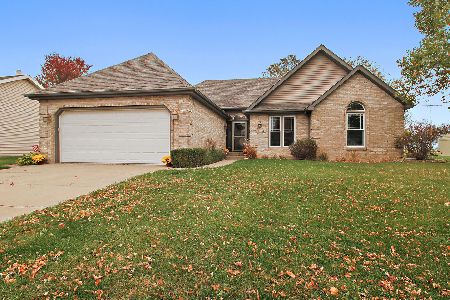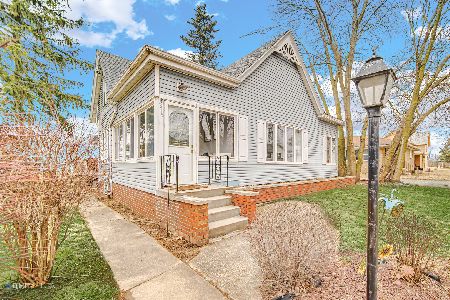125 Hamilton Drive, Grant Park, Illinois 60940
$240,000
|
Sold
|
|
| Status: | Closed |
| Sqft: | 1,848 |
| Cost/Sqft: | $133 |
| Beds: | 3 |
| Baths: | 4 |
| Year Built: | 1996 |
| Property Taxes: | $5,878 |
| Days On Market: | 2476 |
| Lot Size: | 0,27 |
Description
BEAUTIFULLY DESIGNED & DECORATED contemporary ranch in desirable Hamilton Farms! It has an appealing open layout, with vaulted ceilings & architectural interest throughout. The LR has an awesome stone fireplace; there is an elegant DR, and the stunning kitchen has custom cabinetry, SS appliances, and striking granite counters. The huge master has a luxury bath, WIC, lounge, and sliders to the patio. BONUS: whole house generator; excellent closets; ample storage. The finished basement holds the cozy FR, enormous rec room, and FULL 2nd kitchen - as well as 4th BR and bath w/jetted tub. A perfect in-law suite, or all-inclusive guest quarters. The outdoor space is a treat: Great curb appeal & professional landscaping in front; big fenced yard, king size patio, and AG pool in back - plenty of room for recreation & relaxation. An absolutely FANTASTIC property - come and see!
Property Specifics
| Single Family | |
| — | |
| Ranch | |
| 1996 | |
| Full | |
| — | |
| No | |
| 0.27 |
| Kankakee | |
| Hamilton Farms | |
| 0 / Not Applicable | |
| None | |
| Public | |
| Public Sewer | |
| 10345196 | |
| 01042030700500 |
Nearby Schools
| NAME: | DISTRICT: | DISTANCE: | |
|---|---|---|---|
|
Grade School
Grant Park Elementary School |
6 | — | |
|
High School
Grant Park High School |
6 | Not in DB | |
Property History
| DATE: | EVENT: | PRICE: | SOURCE: |
|---|---|---|---|
| 7 Jun, 2019 | Sold | $240,000 | MRED MLS |
| 5 May, 2019 | Under contract | $245,000 | MRED MLS |
| 15 Apr, 2019 | Listed for sale | $245,000 | MRED MLS |
| 10 Dec, 2024 | Sold | $350,000 | MRED MLS |
| 23 Oct, 2024 | Under contract | $349,900 | MRED MLS |
| 14 Oct, 2024 | Listed for sale | $349,900 | MRED MLS |
Room Specifics
Total Bedrooms: 4
Bedrooms Above Ground: 3
Bedrooms Below Ground: 1
Dimensions: —
Floor Type: Carpet
Dimensions: —
Floor Type: Carpet
Dimensions: —
Floor Type: Carpet
Full Bathrooms: 4
Bathroom Amenities: Whirlpool,Double Sink
Bathroom in Basement: 1
Rooms: Recreation Room,Kitchen,Foyer
Basement Description: Finished
Other Specifics
| 2 | |
| Concrete Perimeter | |
| Concrete | |
| Patio, Above Ground Pool, Storms/Screens, Fire Pit | |
| Fenced Yard,Landscaped | |
| 95 X 124.24 | |
| Pull Down Stair,Unfinished | |
| Full | |
| Vaulted/Cathedral Ceilings, Hardwood Floors, First Floor Bedroom, In-Law Arrangement, First Floor Laundry, First Floor Full Bath | |
| Range, Microwave, Dishwasher, Refrigerator, Freezer, Washer, Dryer, Disposal, Stainless Steel Appliance(s) | |
| Not in DB | |
| Sidewalks, Street Lights, Street Paved | |
| — | |
| — | |
| Attached Fireplace Doors/Screen, Gas Log |
Tax History
| Year | Property Taxes |
|---|---|
| 2019 | $5,878 |
| 2024 | $7,065 |
Contact Agent
Nearby Similar Homes
Nearby Sold Comparables
Contact Agent
Listing Provided By
Coldwell Banker Residential

