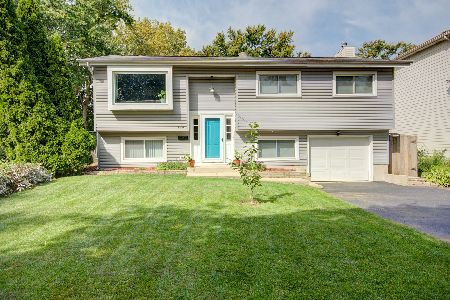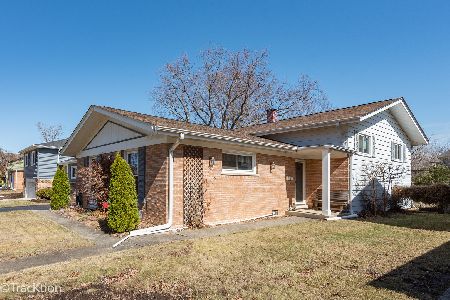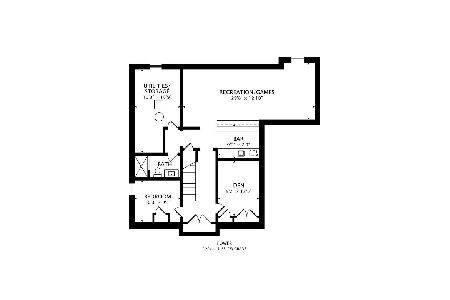125 Milton Avenue, Glen Ellyn, Illinois 60137
$425,000
|
Sold
|
|
| Status: | Closed |
| Sqft: | 1,550 |
| Cost/Sqft: | $270 |
| Beds: | 4 |
| Baths: | 3 |
| Year Built: | 1967 |
| Property Taxes: | $8,148 |
| Days On Market: | 1623 |
| Lot Size: | 0,18 |
Description
Look no further, just move right! Everything has been done for you in this 4 bedroom and 2.5 bath home! Almost 2000 sq ft of beautifully remodeled living space, with almost $80,000 of renovations, plus a new roof coming soon! Open foyer with tile floor installed 2018, new stairway railings and moldings added 2017. Complete remodel and expansion of kitchen in 2013! Custom cabinetry with plenty of storage, granite countertops, all stainless-steel appliances, new lighting and tile backsplash, hardwood floors refinished 2017. Kitchen is open to dining room and living room. Bright open spaces with refinished hardwood floors 2017. Picture window removed and French door was added in living room which opens onto custom deck, built 2015. Upstairs boasts 4 bedrooms all with hardwood floors, refinished 2016, new bedroom doors and closet doors replaced 2017, new paint 2019. 2 fully remodeled bathrooms in 2016 includes the master bath and hall bath. New vanities, medicine cabinets, tile flooring, shower door, lighting, faucets! Master bedroom has private bath and 2 closets. All bedrooms have ceiling fans. Lower level is fully finished. Large family room/recreation room, separate office or playroom, door access to yard from family room. Updated powder room with pedestal sink. Entry way door to attached garage replaced 2018 and tile entry landing added 2018. Can lights added and lower level painted 2019. Additional updates include Hot Water Heater 2015, Sump pump with back up 2015, Drain tile and cracks repaired 2019 with transferable warranty, Whole house humidifier 2016, Garage door opener 2014, Upstairs bathroom windows 2014, Front storm door 2015. Sub-basement for additional storage. 2 car attached garage with mounted cabinets, private fenced back yard with mature trees and shed added 2014. Professionally landscaped yard 2020. This home has it all! Walk to Elementary and Middle School, Panfish Park and Village Links golf course!
Property Specifics
| Single Family | |
| — | |
| — | |
| 1967 | |
| Full | |
| — | |
| No | |
| 0.18 |
| Du Page | |
| — | |
| — / Not Applicable | |
| None | |
| Lake Michigan | |
| Public Sewer | |
| 11225253 | |
| 0523222006 |
Nearby Schools
| NAME: | DISTRICT: | DISTANCE: | |
|---|---|---|---|
|
Grade School
Park View Elementary School |
89 | — | |
|
Middle School
Glen Crest Middle School |
89 | Not in DB | |
|
High School
Glenbard South High School |
87 | Not in DB | |
Property History
| DATE: | EVENT: | PRICE: | SOURCE: |
|---|---|---|---|
| 8 Aug, 2012 | Sold | $262,000 | MRED MLS |
| 22 Jun, 2012 | Under contract | $259,900 | MRED MLS |
| — | Last price change | $292,000 | MRED MLS |
| 31 May, 2012 | Listed for sale | $292,000 | MRED MLS |
| 1 Nov, 2021 | Sold | $425,000 | MRED MLS |
| 25 Sep, 2021 | Under contract | $419,000 | MRED MLS |
| 21 Sep, 2021 | Listed for sale | $419,000 | MRED MLS |
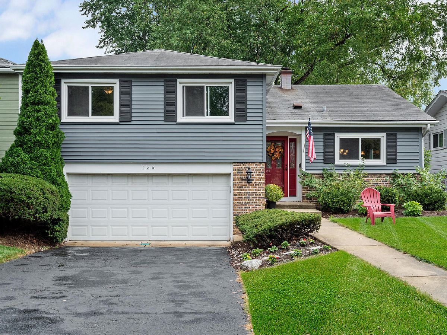
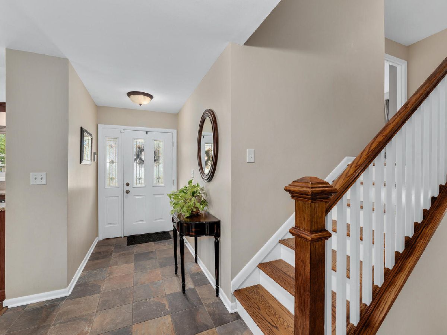
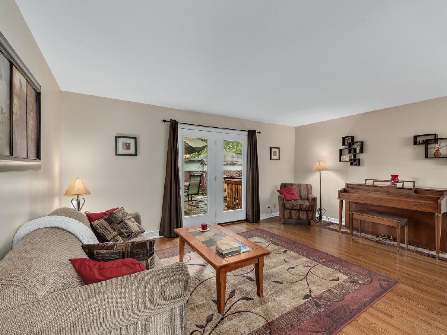
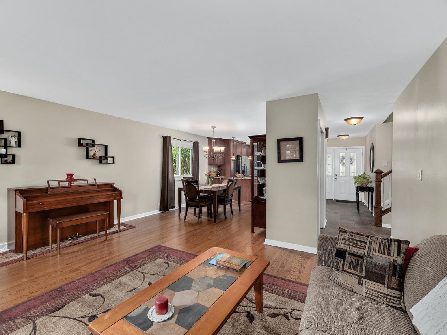
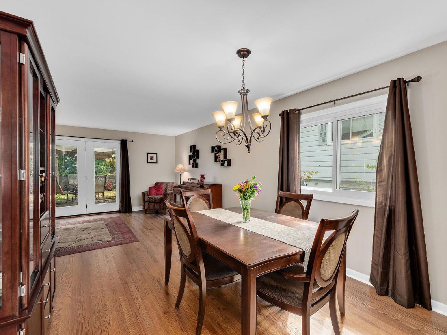
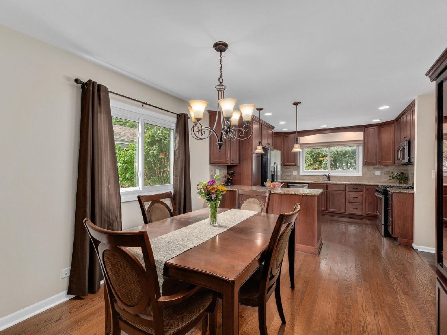
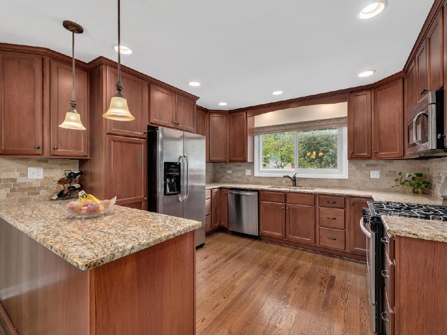
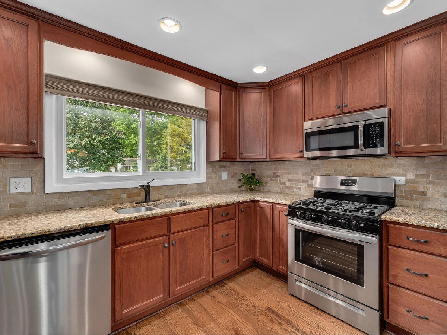
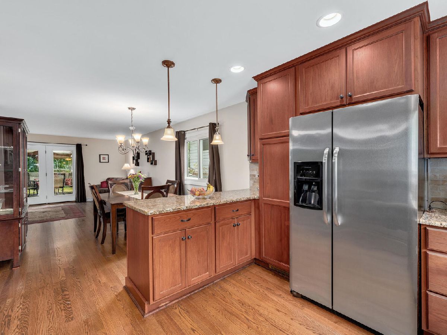
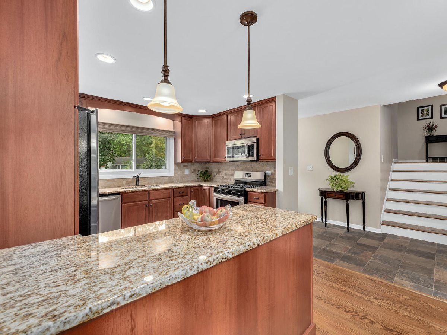
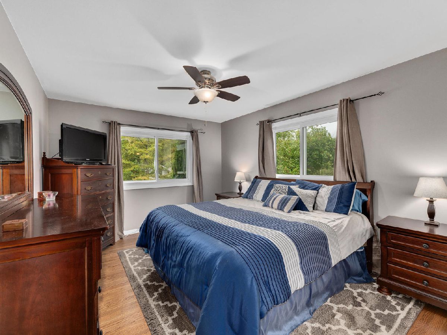
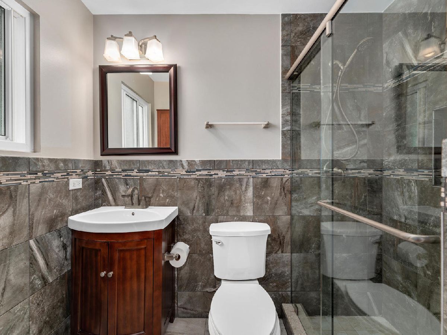
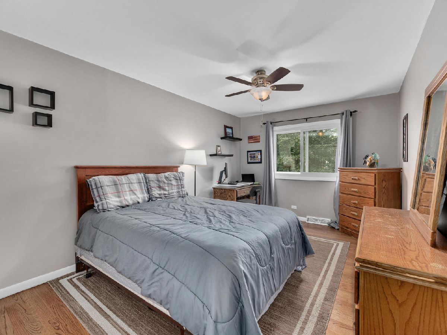
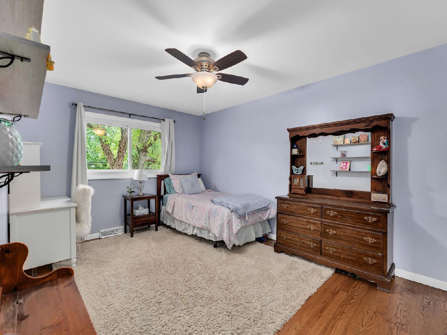
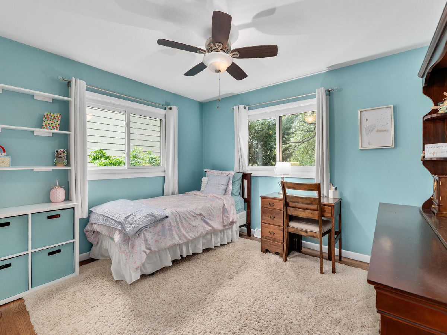
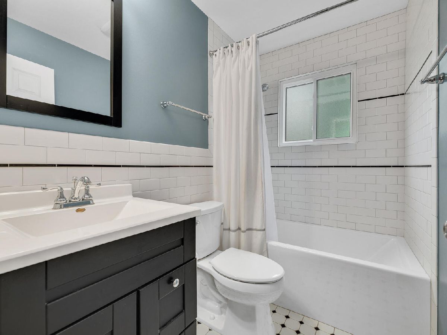
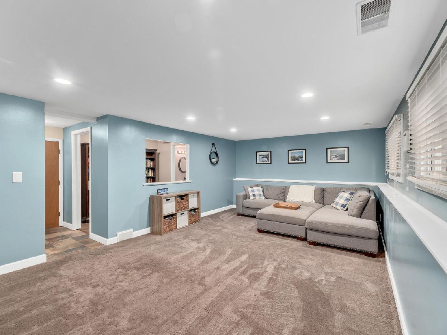
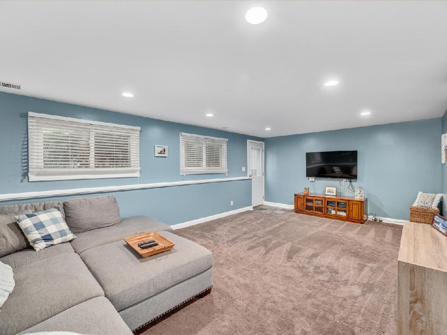
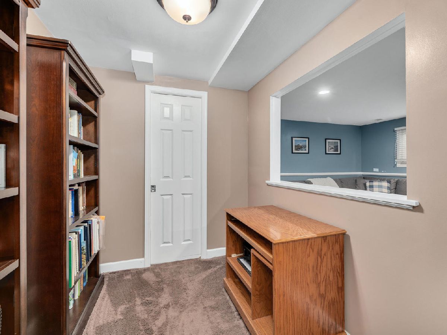
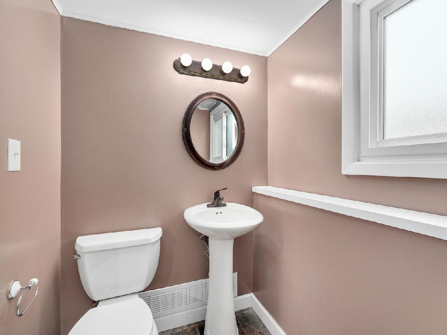
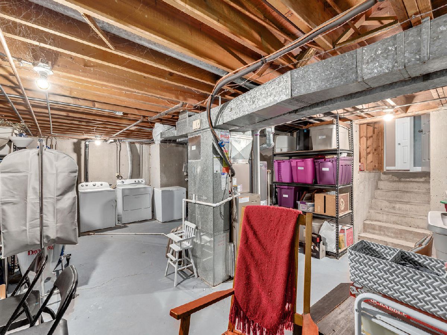
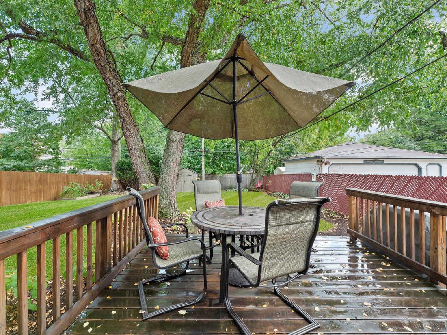
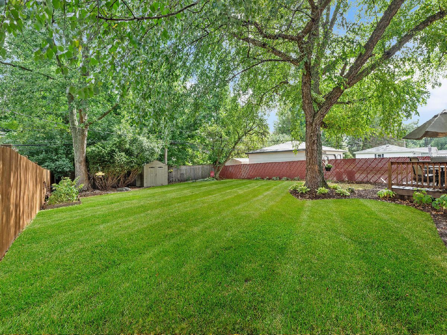
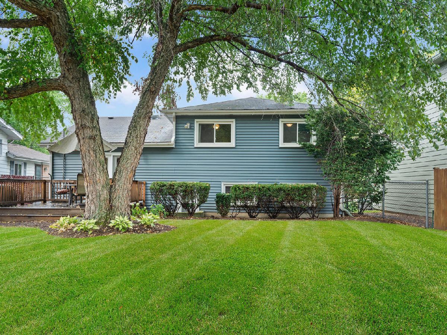
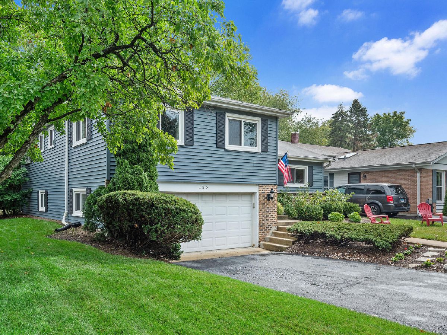
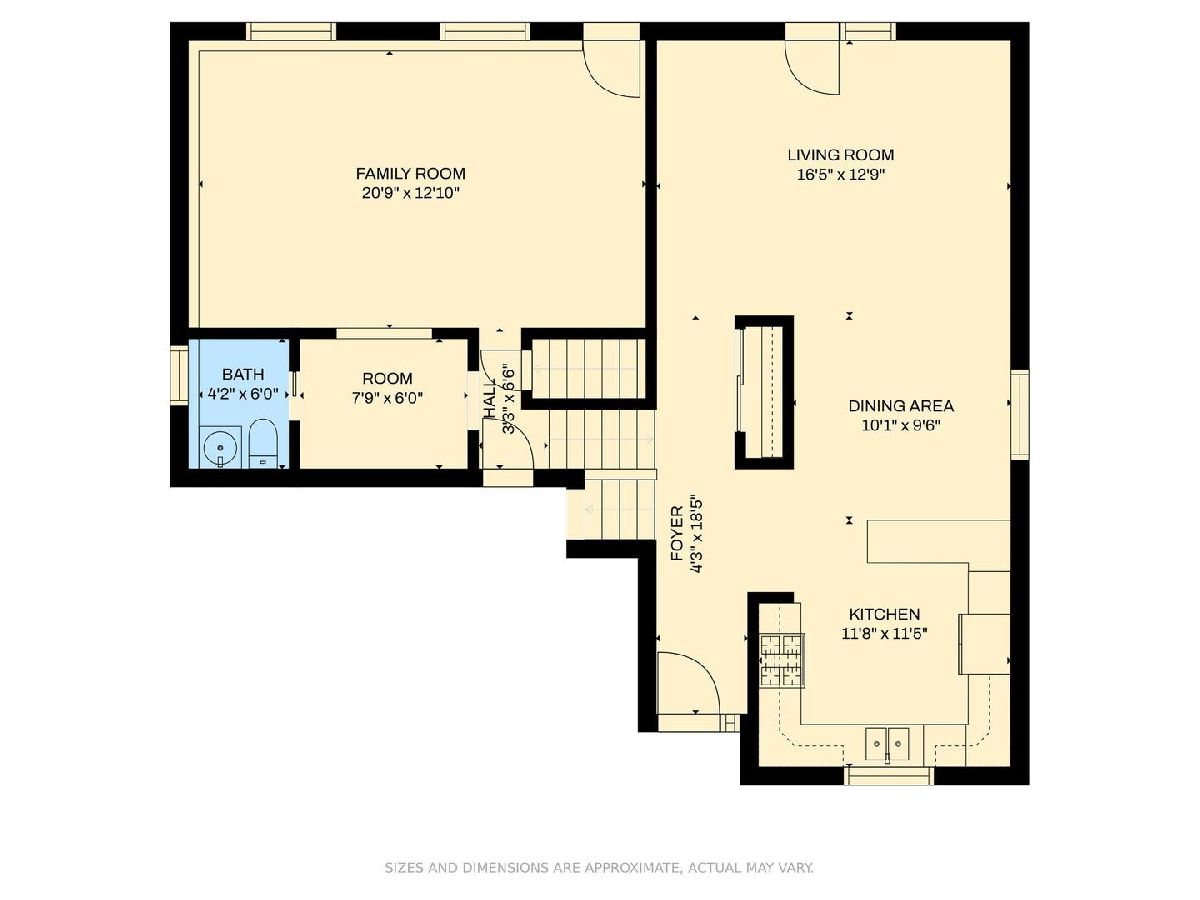
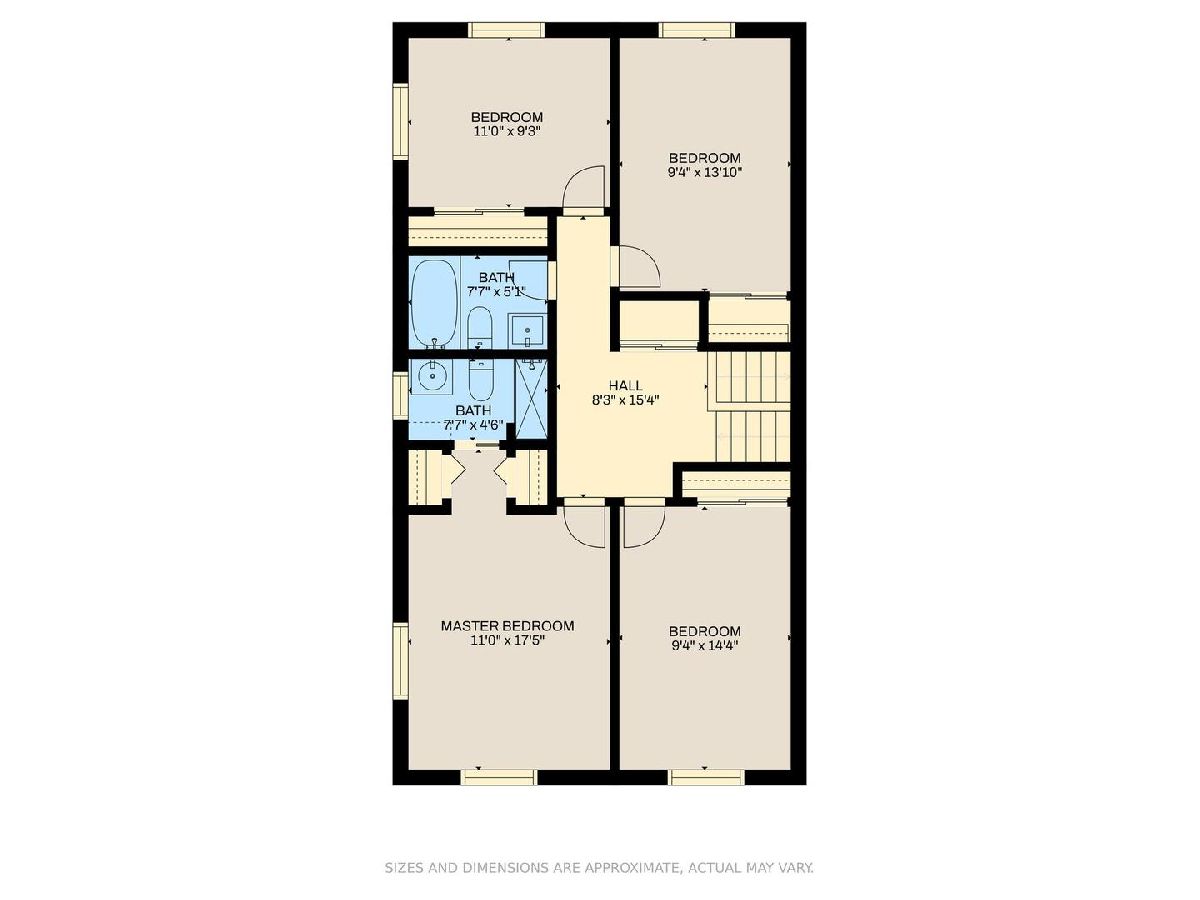
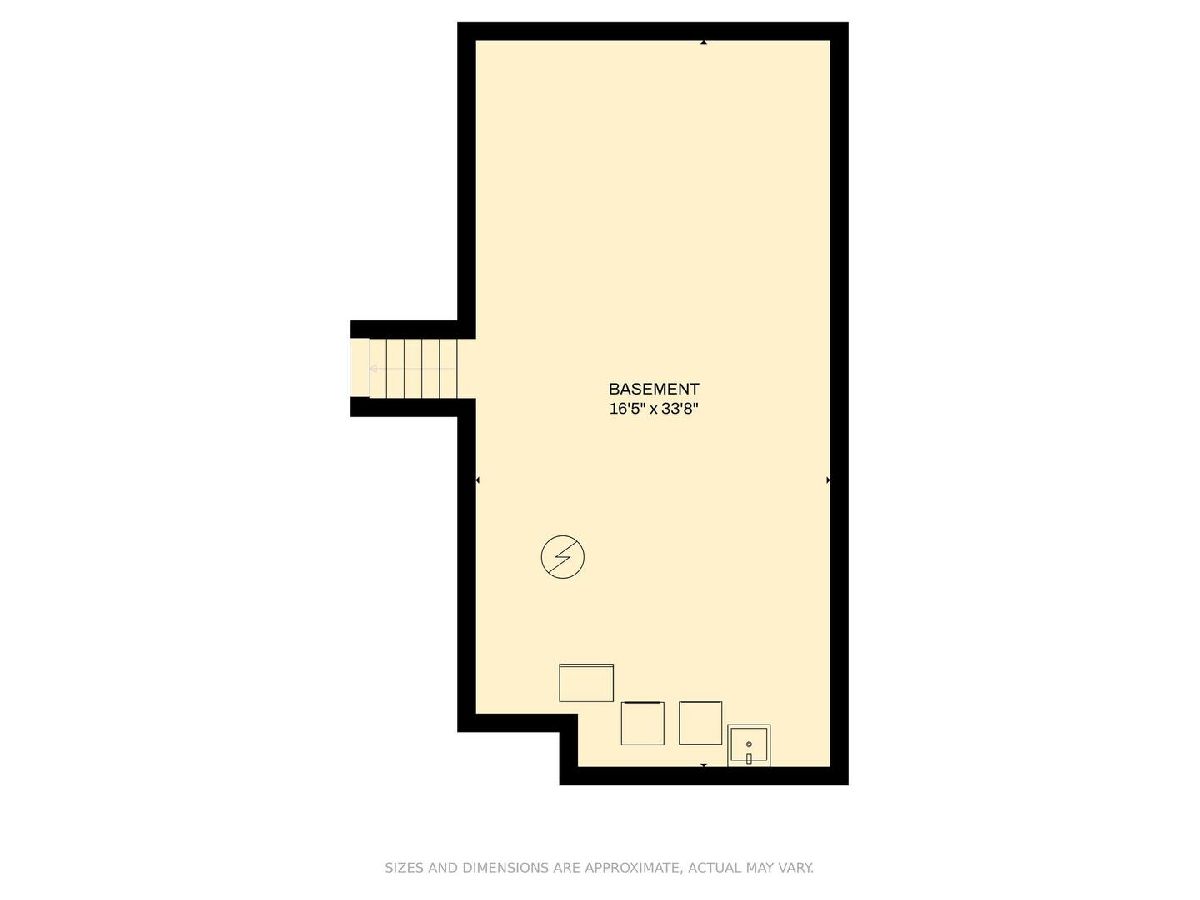
Room Specifics
Total Bedrooms: 4
Bedrooms Above Ground: 4
Bedrooms Below Ground: 0
Dimensions: —
Floor Type: Hardwood
Dimensions: —
Floor Type: Hardwood
Dimensions: —
Floor Type: Hardwood
Full Bathrooms: 3
Bathroom Amenities: —
Bathroom in Basement: 1
Rooms: Office,Foyer,Storage
Basement Description: Finished,Sub-Basement
Other Specifics
| 2 | |
| — | |
| — | |
| Deck | |
| — | |
| 50X160 | |
| — | |
| Full | |
| — | |
| Range, Microwave, Dishwasher, Refrigerator, Washer, Dryer, Disposal, Stainless Steel Appliance(s) | |
| Not in DB | |
| — | |
| — | |
| — | |
| — |
Tax History
| Year | Property Taxes |
|---|---|
| 2012 | $5,783 |
| 2021 | $8,148 |
Contact Agent
Nearby Similar Homes
Nearby Sold Comparables
Contact Agent
Listing Provided By
Berkshire Hathaway HomeServices Chicago

