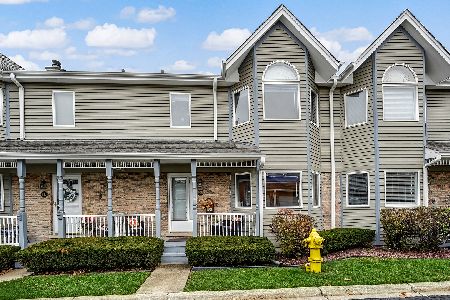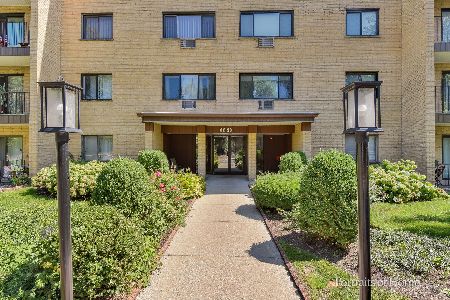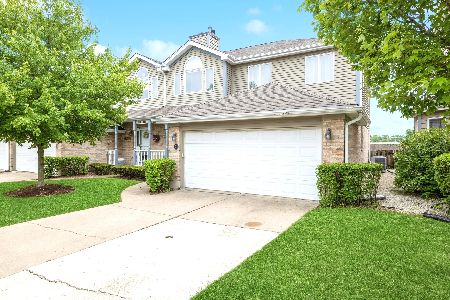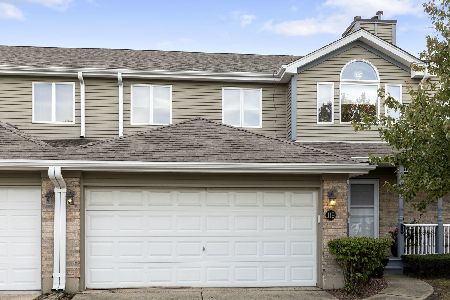125 Pheasant Drive, Countryside, Illinois 60525
$295,000
|
Sold
|
|
| Status: | Closed |
| Sqft: | 1,950 |
| Cost/Sqft: | $157 |
| Beds: | 3 |
| Baths: | 3 |
| Year Built: | 1989 |
| Property Taxes: | $4,743 |
| Days On Market: | 1593 |
| Lot Size: | 0,00 |
Description
You will love the private location of this Townhome! One of the Largest units and one of the few "Duplex" buildings in Countryside Meadows. This Home has a Two Car Att. Garage, and is in the most desirable Setting in the SW corner of the development with single family homes on large lots to your west. There are 3 Bedrooms and 2.5 Baths, including a private Master Bath. Entering through a small Covered Porch, the spacious entry foyer opens to Formal Living & Dining Rooms, both with window Bays and with a Fireplace in the Living Room. The Kitchen opens to a Spacious Main floor Family Room, and there is a full unfinished Basement, too! Also there is a very handy Mud Room between the Kitchen and Garage that has a door to a large deck on the side of the home. Additionally a Paver Patio area is off the Family Room & Kitchen, and patio doors in the Master Suite open to the Garage Rooftop and the potential for yet another outside area! Freshly painted throughout, and with major updates of the Roof & Gutters 2019, Central A/C 2015, Water Heater 2014 and Furnace 2012. Size, Location & Condition...it's all here!
Property Specifics
| Condos/Townhomes | |
| 2 | |
| — | |
| 1989 | |
| Full | |
| — | |
| No | |
| — |
| Cook | |
| Countryside Meadows | |
| 220 / Monthly | |
| Insurance,Lawn Care,Scavenger | |
| Lake Michigan | |
| Public Sewer | |
| 11217679 | |
| 18163020950000 |
Nearby Schools
| NAME: | DISTRICT: | DISTANCE: | |
|---|---|---|---|
|
High School
Lyons Twp High School |
204 | Not in DB | |
Property History
| DATE: | EVENT: | PRICE: | SOURCE: |
|---|---|---|---|
| 16 Nov, 2021 | Sold | $295,000 | MRED MLS |
| 8 Oct, 2021 | Under contract | $306,900 | MRED MLS |
| 13 Sep, 2021 | Listed for sale | $306,900 | MRED MLS |
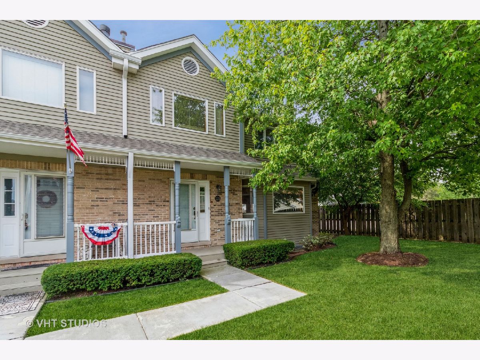
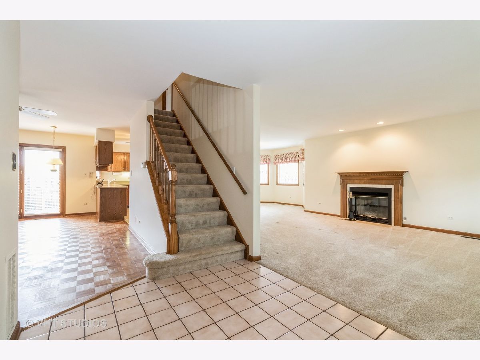
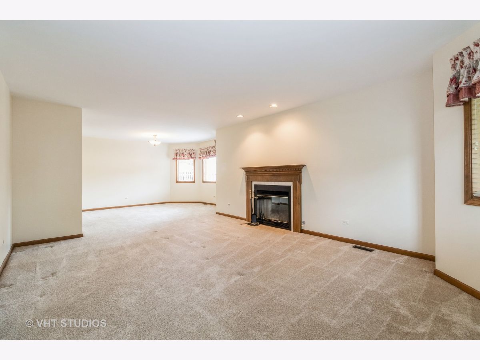
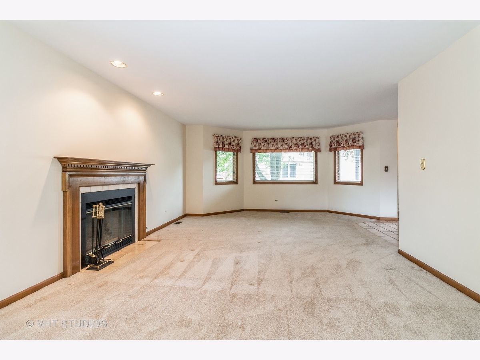
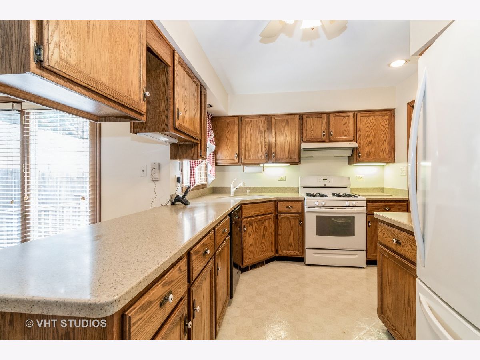
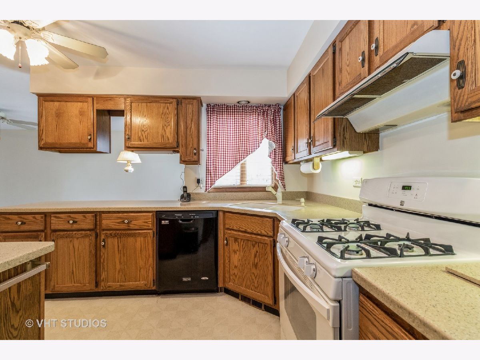
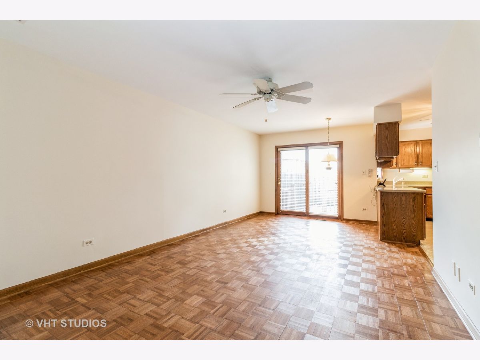
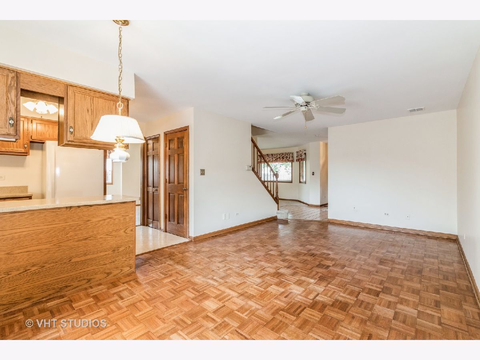
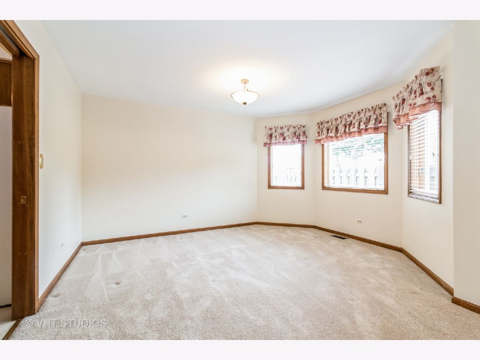
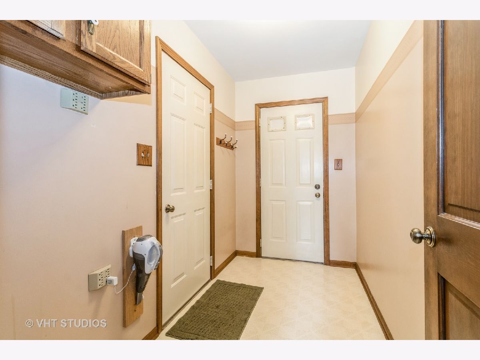
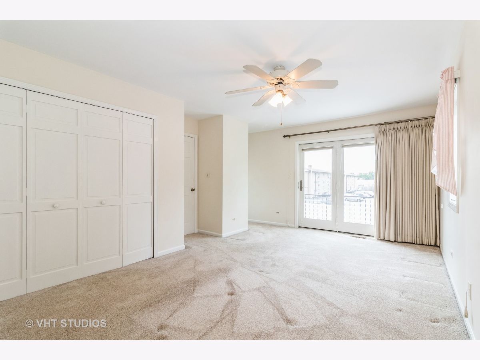
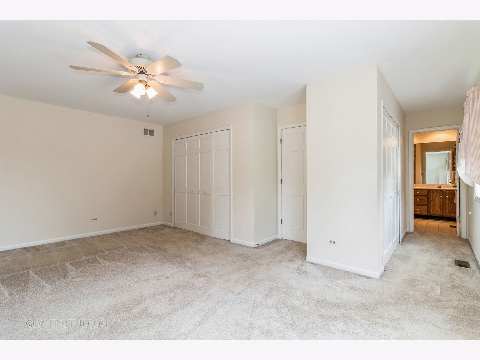
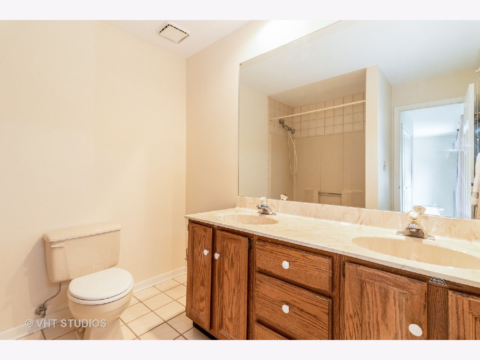
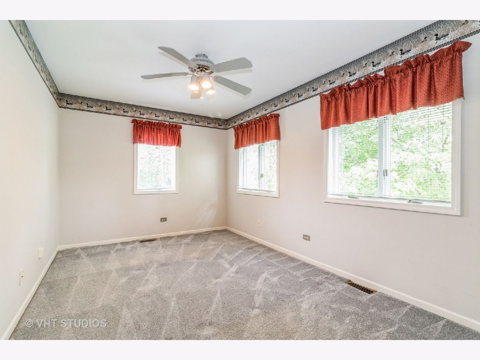
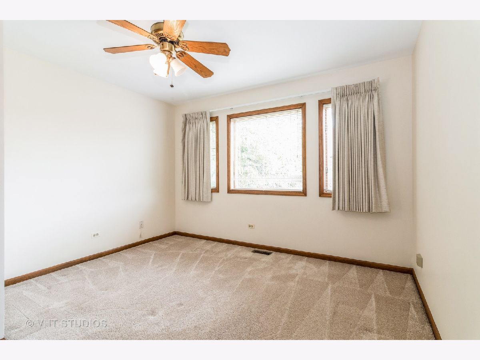
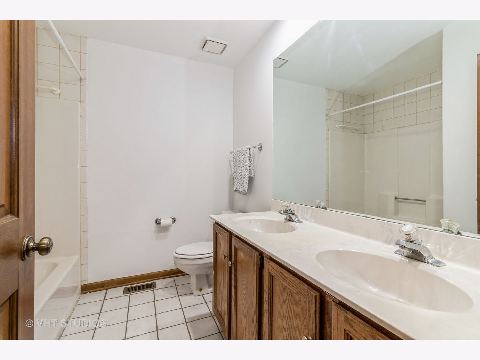
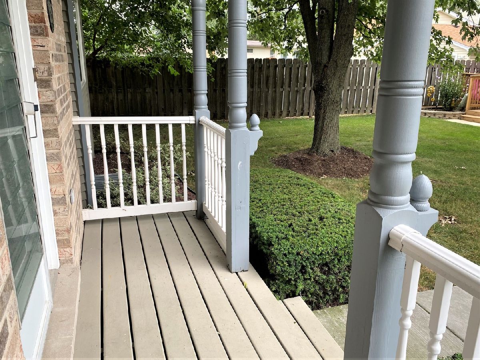
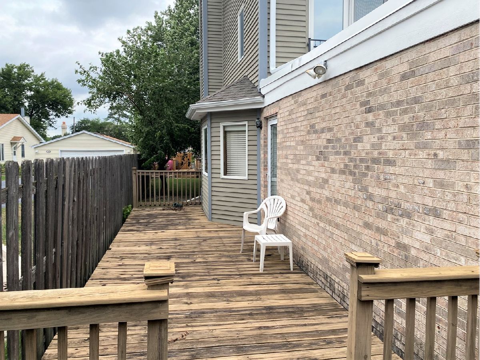
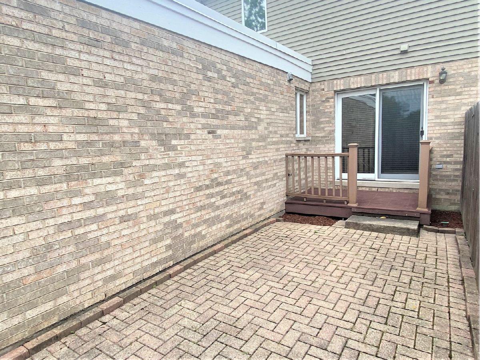
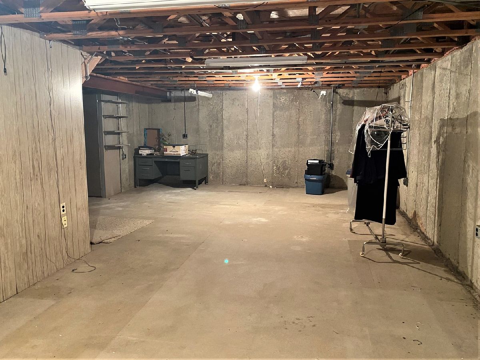
Room Specifics
Total Bedrooms: 3
Bedrooms Above Ground: 3
Bedrooms Below Ground: 0
Dimensions: —
Floor Type: Carpet
Dimensions: —
Floor Type: Carpet
Full Bathrooms: 3
Bathroom Amenities: Double Sink
Bathroom in Basement: 0
Rooms: Foyer,Mud Room
Basement Description: Unfinished
Other Specifics
| 2 | |
| Concrete Perimeter | |
| — | |
| Deck, Patio, Porch, Brick Paver Patio, End Unit | |
| Park Adjacent | |
| 40 X 73 | |
| — | |
| Full | |
| Second Floor Laundry, Some Wood Floors | |
| Range, Microwave, Dishwasher, Refrigerator, Washer, Dryer | |
| Not in DB | |
| — | |
| — | |
| — | |
| Gas Log |
Tax History
| Year | Property Taxes |
|---|---|
| 2021 | $4,743 |
Contact Agent
Nearby Similar Homes
Nearby Sold Comparables
Contact Agent
Listing Provided By
Baird & Warner

