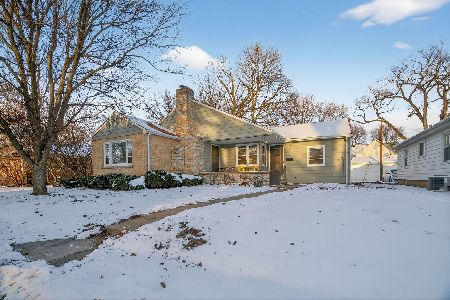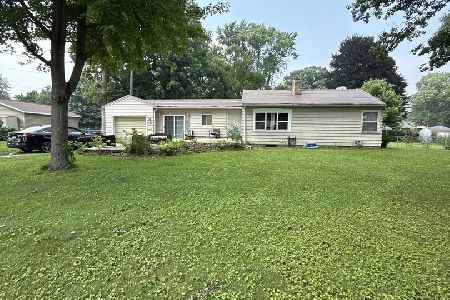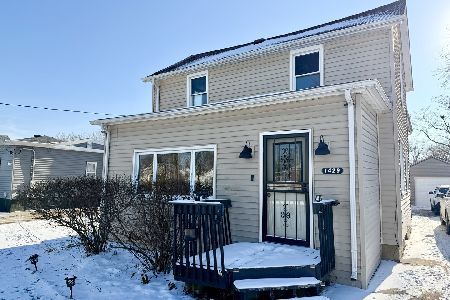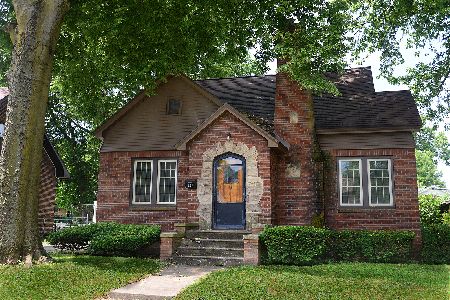125 Riverview Drive, Ottawa, Illinois 61350
$155,000
|
Sold
|
|
| Status: | Closed |
| Sqft: | 1,590 |
| Cost/Sqft: | $103 |
| Beds: | 3 |
| Baths: | 2 |
| Year Built: | 1929 |
| Property Taxes: | $2,949 |
| Days On Market: | 2755 |
| Lot Size: | 0,12 |
Description
Beautifully remodeled, refurbished and restored home on Riverview Drive- Great Location with a river view! This 3 bedroom,2 bath home is filled with old world character and blessed with modern conveniences and an open, flowing floor plan.Featuring a brand new,very spacious kitchen with modern grey cabinetry-beautiful upper mullion doors,granite counters, ceramic flooring and a spacious granite breakfast bar. Two brand new baths offering custom built walk-in ceramic tile showers with full glass doors, ceramic floors, granite vanity (master bath). Second floor offers a new, private master suite with car siding ceilings, new master bath and walk-in closet. Beautifully refinished hardwood floors throughout first floor. Plaster walls, arched doorways, elaborate trim-all freshly painted. Full house rewiring 2018. New plumbing. Exterior aluminum siding newly painted. Newer roof (within 5 years) Full basement with laundry. Very spacious 2.5 car garage. Move in and enjoy your new Dream Home!
Property Specifics
| Single Family | |
| — | |
| — | |
| 1929 | |
| — | |
| — | |
| No | |
| 0.12 |
| — | |
| — | |
| 0 / Not Applicable | |
| — | |
| — | |
| — | |
| 10008064 | |
| 2110430014 |
Nearby Schools
| NAME: | DISTRICT: | DISTANCE: | |
|---|---|---|---|
|
Grade School
Lincoln Elementary: K-4th Grade |
141 | — | |
|
Middle School
Shepherd Middle School |
141 | Not in DB | |
|
High School
Ottawa Township High School |
140 | Not in DB | |
|
Alternate Elementary School
Central Elementary: 5th And 6th |
— | Not in DB | |
Property History
| DATE: | EVENT: | PRICE: | SOURCE: |
|---|---|---|---|
| 14 Nov, 2017 | Sold | $80,000 | MRED MLS |
| 19 Oct, 2017 | Under contract | $94,999 | MRED MLS |
| — | Last price change | $97,500 | MRED MLS |
| 3 Aug, 2015 | Listed for sale | $110,000 | MRED MLS |
| 15 Aug, 2018 | Sold | $155,000 | MRED MLS |
| 16 Jul, 2018 | Under contract | $163,900 | MRED MLS |
| 3 Jul, 2018 | Listed for sale | $163,900 | MRED MLS |
Room Specifics
Total Bedrooms: 3
Bedrooms Above Ground: 3
Bedrooms Below Ground: 0
Dimensions: —
Floor Type: —
Dimensions: —
Floor Type: —
Full Bathrooms: 2
Bathroom Amenities: —
Bathroom in Basement: 0
Rooms: —
Basement Description: Unfinished
Other Specifics
| 2.5 | |
| — | |
| Concrete | |
| — | |
| — | |
| 54X95 | |
| — | |
| — | |
| — | |
| — | |
| Not in DB | |
| — | |
| — | |
| — | |
| — |
Tax History
| Year | Property Taxes |
|---|---|
| 2017 | $2,804 |
| 2018 | $2,949 |
Contact Agent
Nearby Similar Homes
Nearby Sold Comparables
Contact Agent
Listing Provided By
RE/MAX 1st Choice










