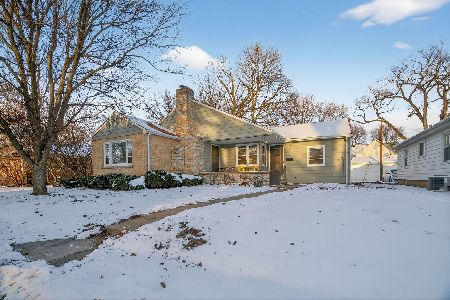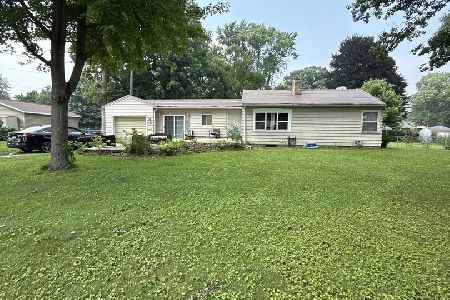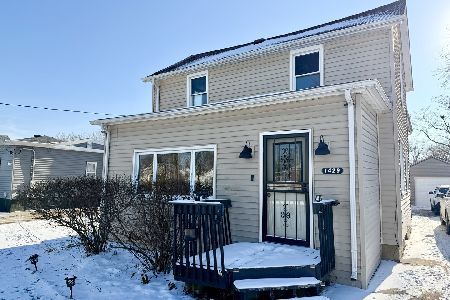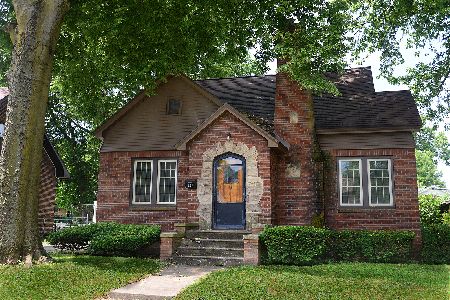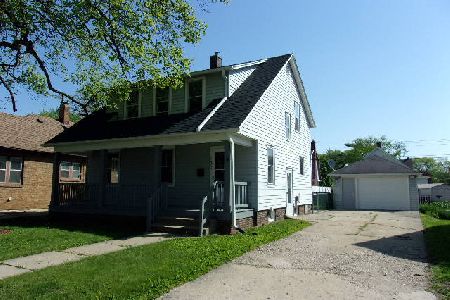131 Riverview Drive, Ottawa, Illinois 61350
$145,000
|
Sold
|
|
| Status: | Closed |
| Sqft: | 1,433 |
| Cost/Sqft: | $101 |
| Beds: | 3 |
| Baths: | 2 |
| Year Built: | 1940 |
| Property Taxes: | $4,094 |
| Days On Market: | 2372 |
| Lot Size: | 0,12 |
Description
Come see this charming all brick Cape Cod nestled between Ottawa Avenue and the Illinois River. This 3 bedroom 1.5 bath home has lots of character and charming features! The 1st floor offers a large living room and dining room with decorative fireplace, crown molding, and hardwood floors. The upstairs has 2 bedrooms and a half bathroom. The master bedroom has TWO LARGE CLOSETS! The basement is partially finished with a large bar. The kitchen offers tons of cabinetry.This home has so much storage, big deep closets, built in cabinets, a large storage room upstairs and a full basement. HVAC new in December 2014, roof replaced in 2009. 1.5 car garage has new roof and siding in 2015. The backyard has a HUGE 12'x 30' deck. Perfect backyard for entertaining! ** Broker Owned**
Property Specifics
| Single Family | |
| — | |
| — | |
| 1940 | |
| Full | |
| — | |
| No | |
| 0.12 |
| La Salle | |
| — | |
| 0 / Not Applicable | |
| None | |
| Public | |
| Public Sewer | |
| 10458551 | |
| 2110430013 |
Property History
| DATE: | EVENT: | PRICE: | SOURCE: |
|---|---|---|---|
| 19 Aug, 2019 | Sold | $145,000 | MRED MLS |
| 22 Jul, 2019 | Under contract | $144,900 | MRED MLS |
| 21 Jul, 2019 | Listed for sale | $144,900 | MRED MLS |
Room Specifics
Total Bedrooms: 3
Bedrooms Above Ground: 3
Bedrooms Below Ground: 0
Dimensions: —
Floor Type: —
Dimensions: —
Floor Type: —
Full Bathrooms: 2
Bathroom Amenities: —
Bathroom in Basement: 0
Rooms: Storage
Basement Description: Partially Finished
Other Specifics
| 1.5 | |
| — | |
| — | |
| — | |
| — | |
| 55X95 | |
| — | |
| None | |
| — | |
| — | |
| Not in DB | |
| — | |
| — | |
| — | |
| — |
Tax History
| Year | Property Taxes |
|---|---|
| 2019 | $4,094 |
Contact Agent
Nearby Similar Homes
Nearby Sold Comparables
Contact Agent
Listing Provided By
RE/MAX 1st Choice

