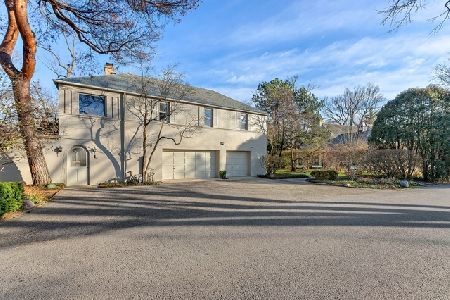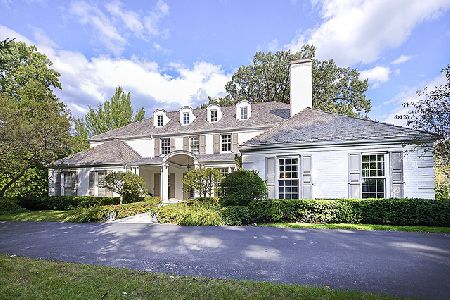125 Thorntree Lane, Winnetka, Illinois 60093
$1,185,000
|
Sold
|
|
| Status: | Closed |
| Sqft: | 3,731 |
| Cost/Sqft: | $320 |
| Beds: | 4 |
| Baths: | 4 |
| Year Built: | 1957 |
| Property Taxes: | $32,588 |
| Days On Market: | 2809 |
| Lot Size: | 1,37 |
Description
Wonderful opportunity! This handsome 3400+ sf brick ranch home with 2 car attached garage is situated perfectly on 1.37 acres (59,947 sf) on gorgeous, professionally landscaped grounds with beautiful, picturesque pond! First floor includes open and airy foyer, gracious living room, elegant dining room, spacious four season sunroom, kitchen with breakfast room and separate laundry/mudroom and powder rm. In addition, there is a first floor master suite with full bath, built-ins and french doors to private patio. Two additional family bedrooms and full bath complete the first floor. All formal first floor rooms have over-sized windows with stunning views of the backyard. The second floor features a fourth family bedroom, full bath and huge attic with expansion possibilities. A must see for those who want to do some updating, value privacy, land and location! *Square footage per assessor TAXES have been successfully contested. Please call Joanne for details.
Property Specifics
| Single Family | |
| — | |
| Ranch | |
| 1957 | |
| None | |
| — | |
| No | |
| 1.37 |
| Cook | |
| — | |
| 0 / Not Applicable | |
| None | |
| Lake Michigan | |
| Public Sewer | |
| 09894296 | |
| 05204070420000 |
Nearby Schools
| NAME: | DISTRICT: | DISTANCE: | |
|---|---|---|---|
|
Grade School
Crow Island Elementary School |
36 | — | |
|
Middle School
The Skokie School |
36 | Not in DB | |
|
High School
New Trier Twp H.s. Northfield/wi |
203 | Not in DB | |
|
Alternate Junior High School
Carleton W Washburne School |
— | Not in DB | |
Property History
| DATE: | EVENT: | PRICE: | SOURCE: |
|---|---|---|---|
| 15 May, 2018 | Sold | $1,185,000 | MRED MLS |
| 9 May, 2018 | Under contract | $1,195,000 | MRED MLS |
| 9 May, 2018 | Listed for sale | $1,195,000 | MRED MLS |
Room Specifics
Total Bedrooms: 4
Bedrooms Above Ground: 4
Bedrooms Below Ground: 0
Dimensions: —
Floor Type: Carpet
Dimensions: —
Floor Type: Hardwood
Dimensions: —
Floor Type: Carpet
Full Bathrooms: 4
Bathroom Amenities: —
Bathroom in Basement: 0
Rooms: Heated Sun Room,Breakfast Room,Foyer
Basement Description: Slab
Other Specifics
| 2 | |
| Concrete Perimeter | |
| Asphalt | |
| Patio | |
| Landscaped,Pond(s) | |
| 258X243X174X115X72X144 | |
| Full,Interior Stair | |
| Full | |
| First Floor Bedroom, First Floor Laundry, First Floor Full Bath | |
| — | |
| Not in DB | |
| — | |
| — | |
| — | |
| Gas Log, Gas Starter |
Tax History
| Year | Property Taxes |
|---|---|
| 2018 | $32,588 |
Contact Agent
Nearby Similar Homes
Nearby Sold Comparables
Contact Agent
Listing Provided By
The Hudson Company












